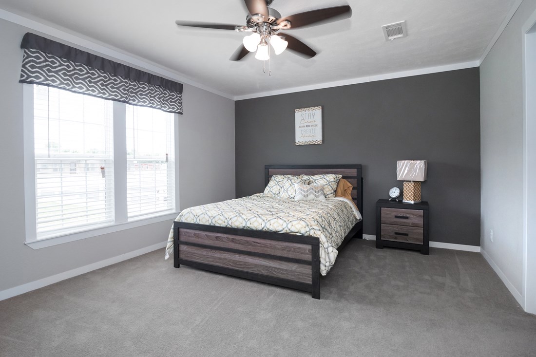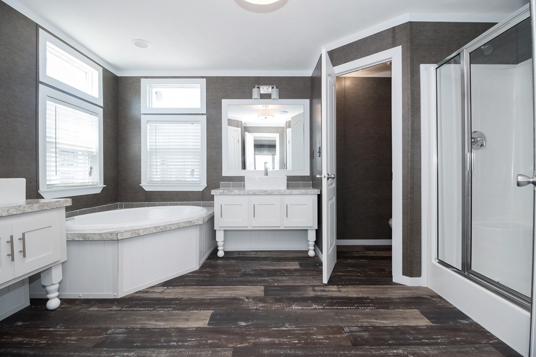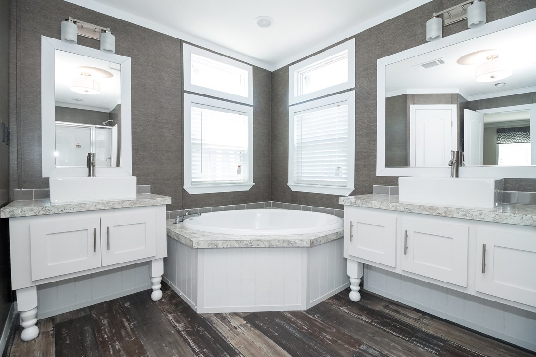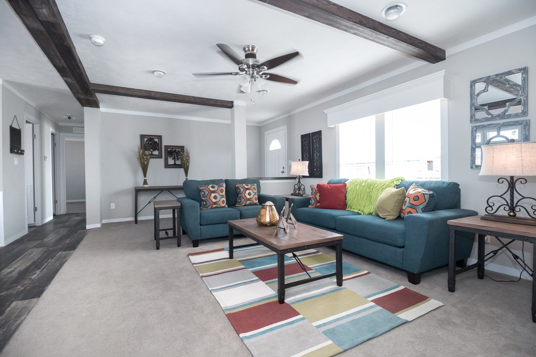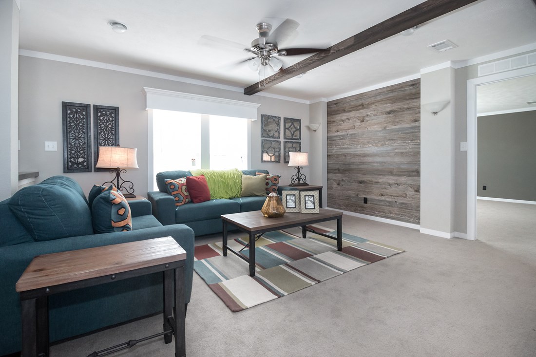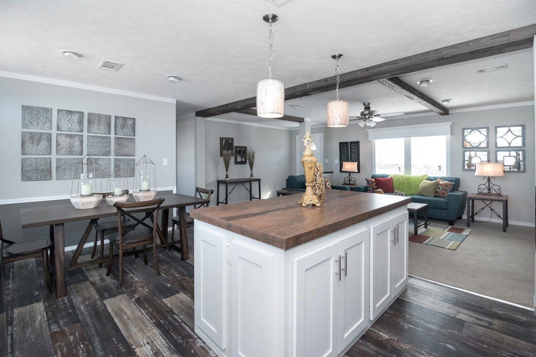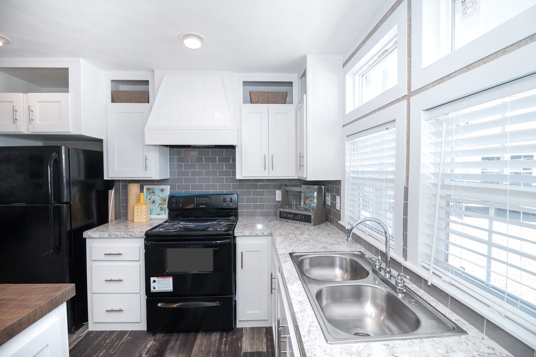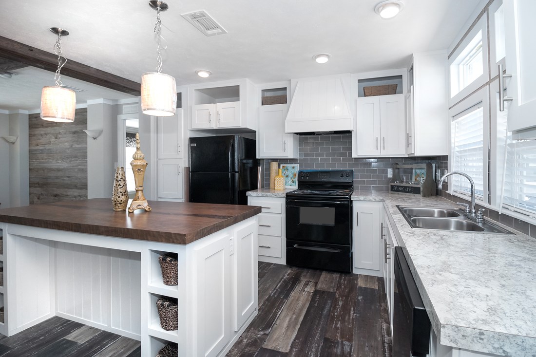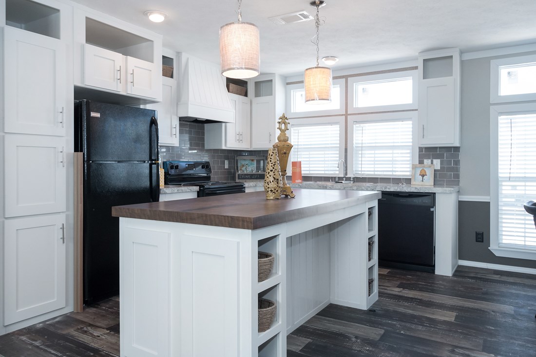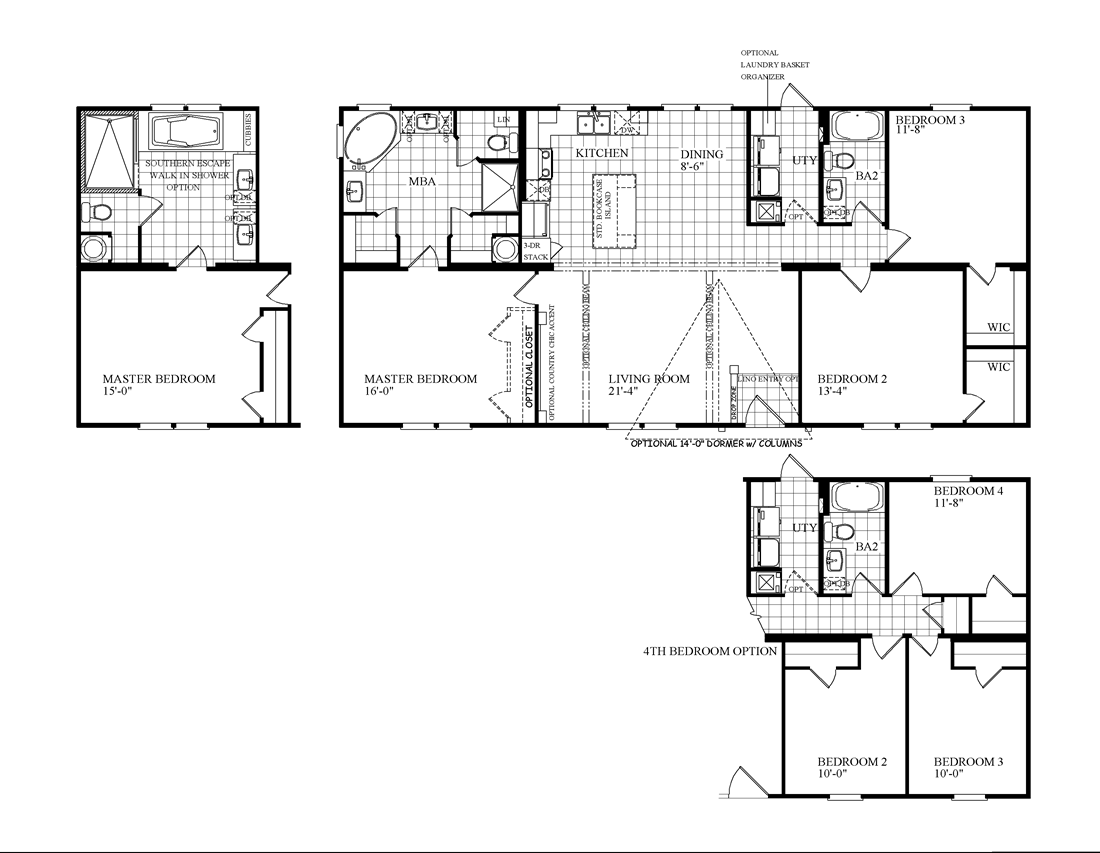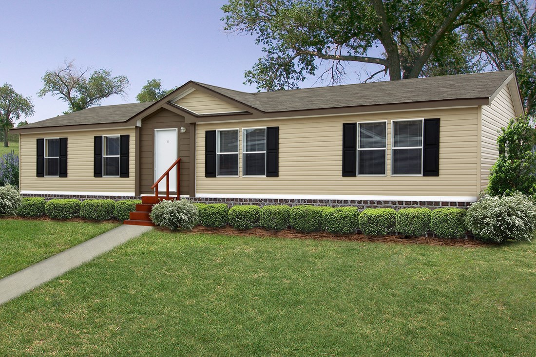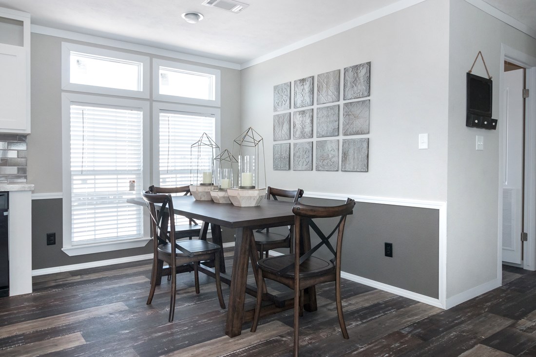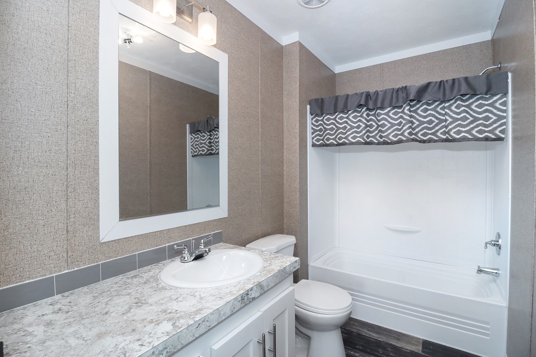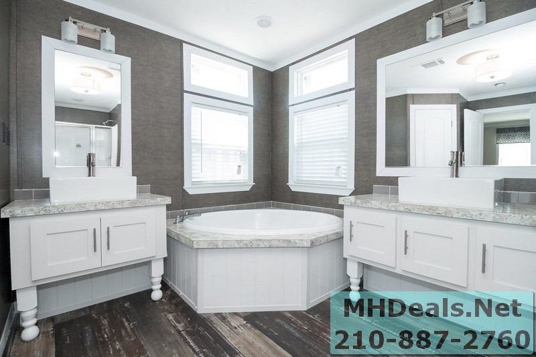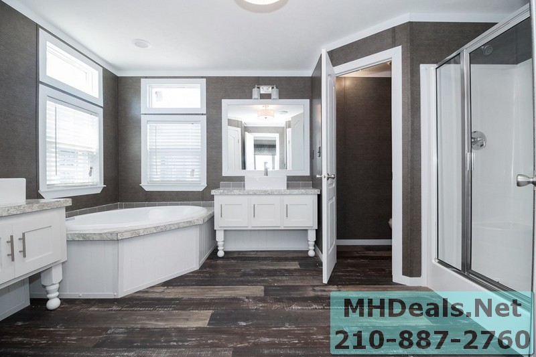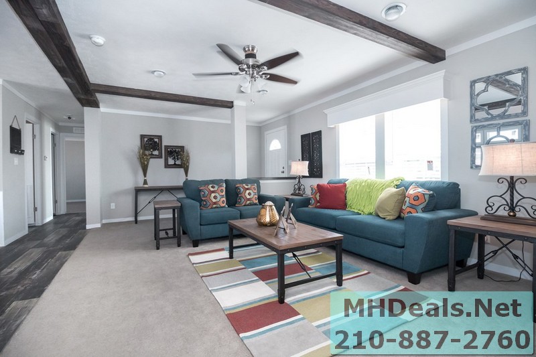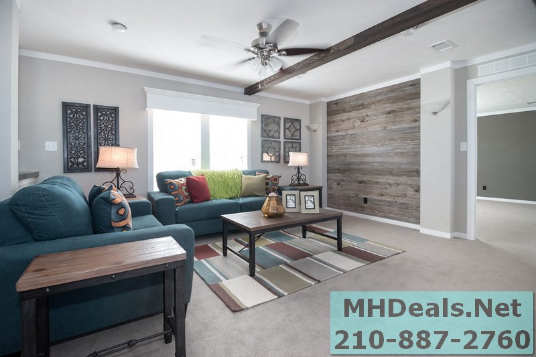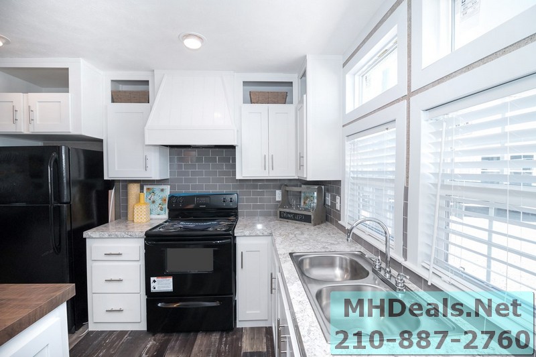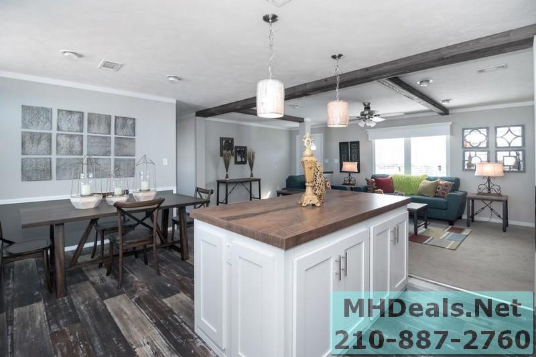3 bedroom 2 bathroom with Optional 4th bedroom The Bradley Doublewide Home
3 bedroom 2 bathroom with Optional 4th bedroom The Bradley Doublewide Home.
Square Feet 1,456 28X56
Features:8’ Sidewalls with Flat Ceiling
Textured Stomped Ceiling Application
Ceiling Beams in Living Room
Box Beam Close-up on Marriage Line
42” Southern Classic Cabinets with Cubbies in Kitchen
Southern Classic Vent-a-Hood over Range
(2) 8” Country Chic Chain Lights over Island
(3) Can Lights in Kitchen
(2) Can Lights in Dining Room
(4) Can Lights in Living Room
Full Subway Tile Backsplash in Kitchen
Full Subway Tile Backsplash Behind Range
Upgrade Counter Top on Island
Upgrade Lino Flooring
30×14” Transom Windows over DR & Kitchen Windows
Country Chic Accent Wall in Living Room
(2) Tape & Textured Columns
(2) Sconce Lights – (1) Per Column
Reclaim Panel Insert Between Columns
Painted Wainscot in Dining Room
Painted Accent Wall in Master Bedroom
Cornice Board without Drape over Living Room Windows
