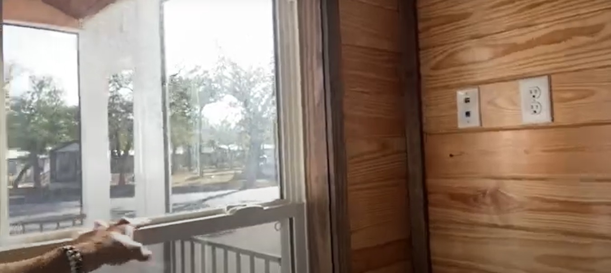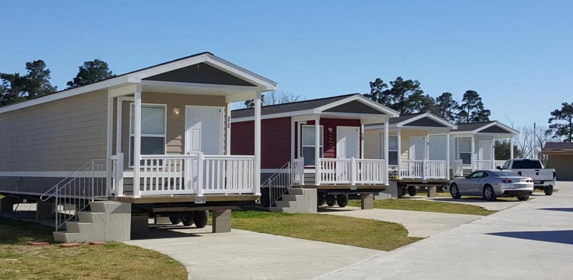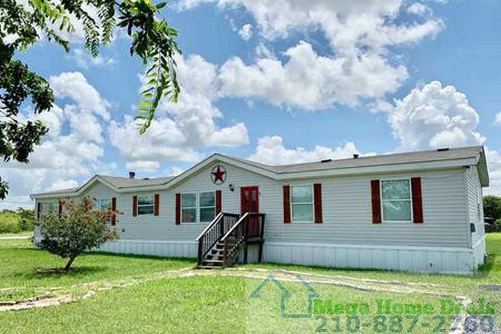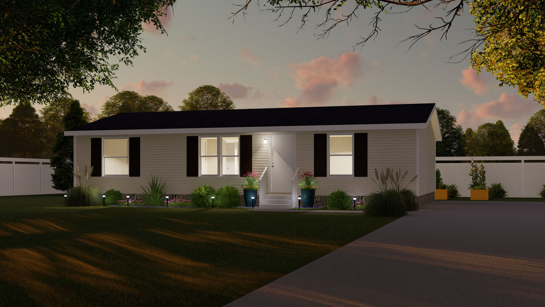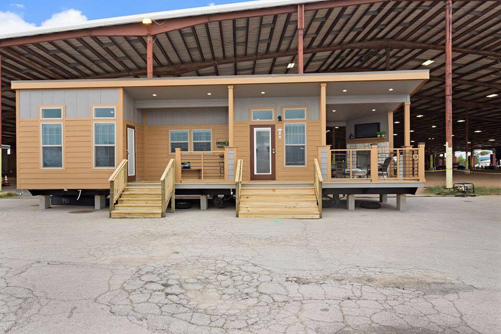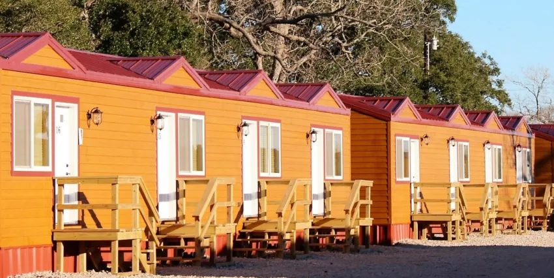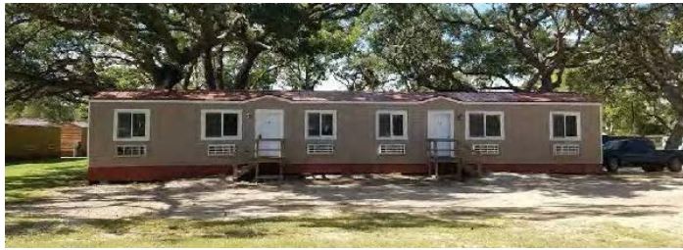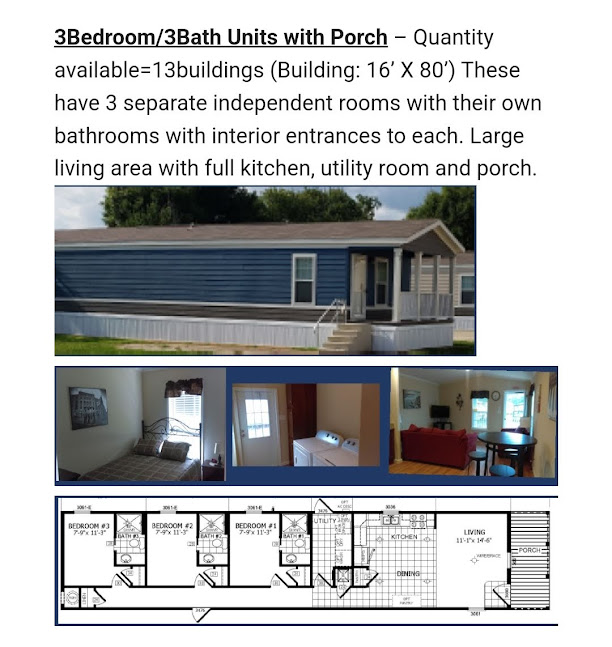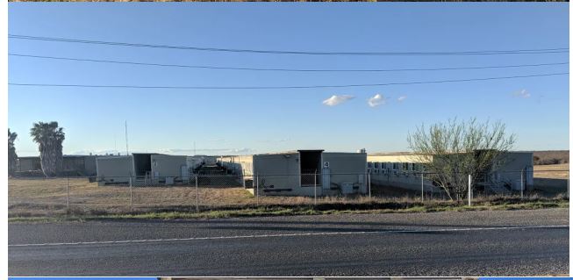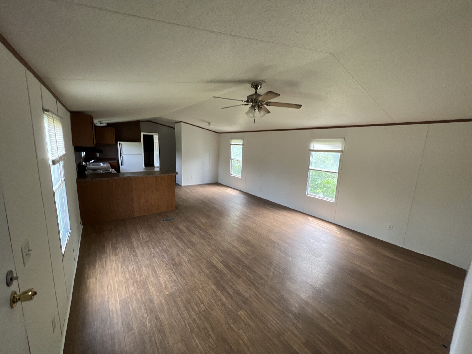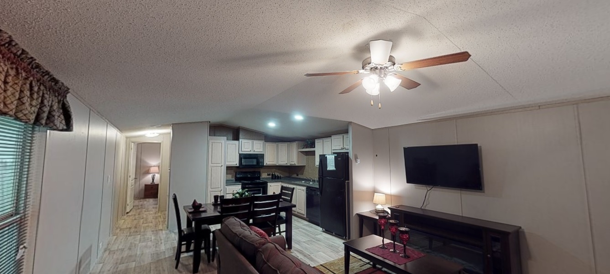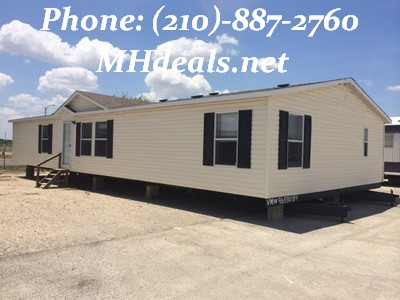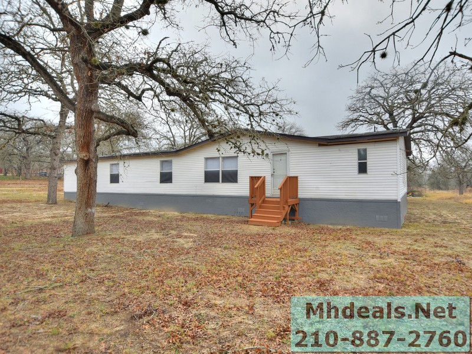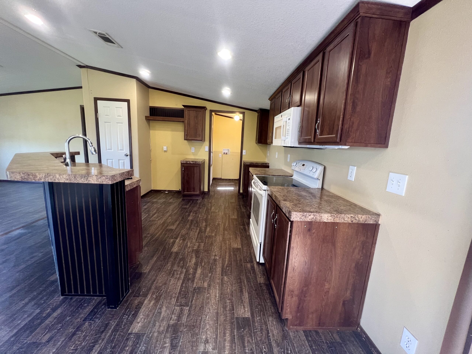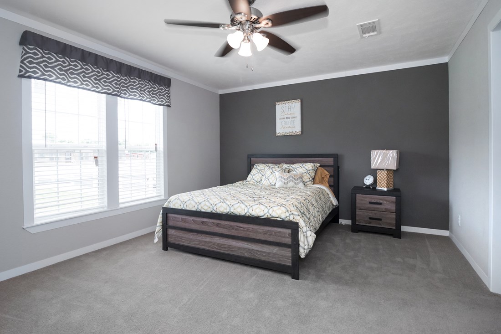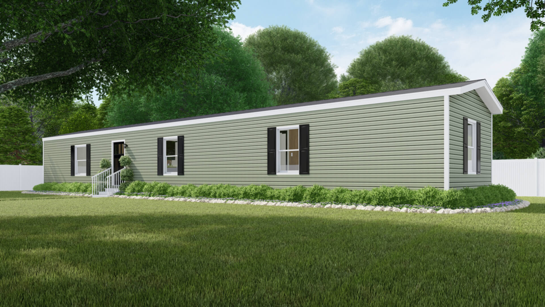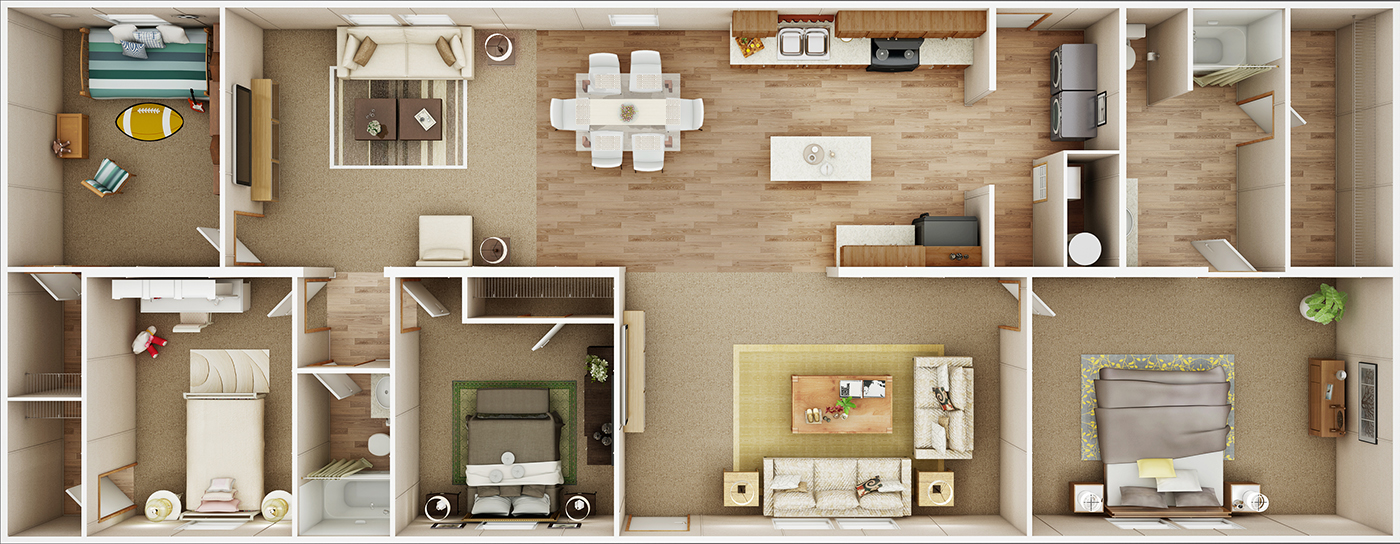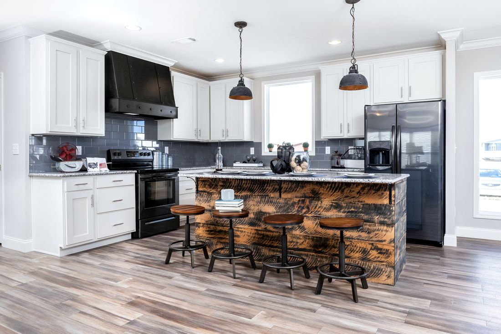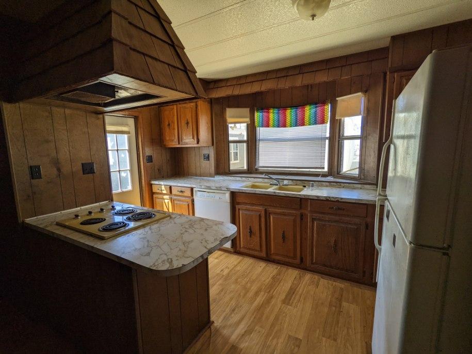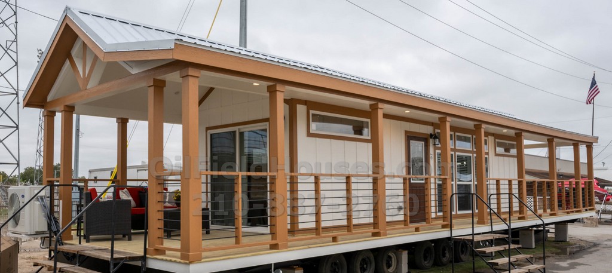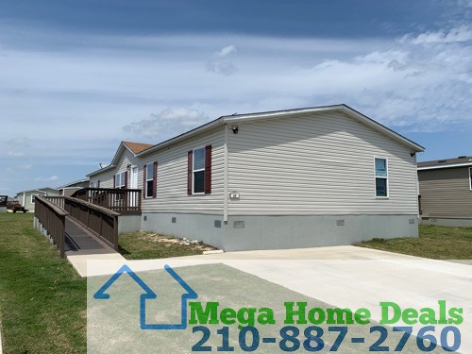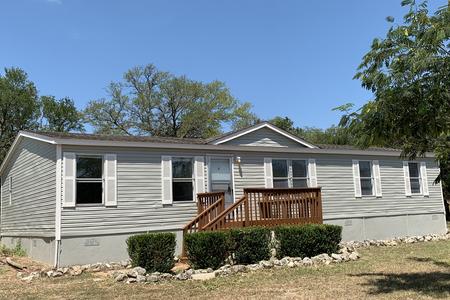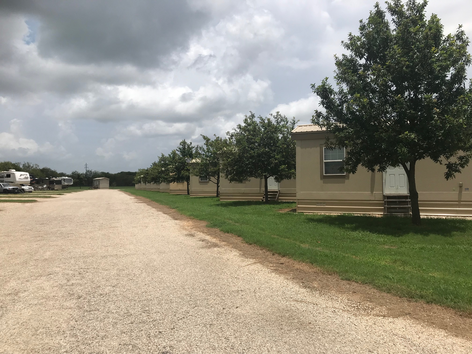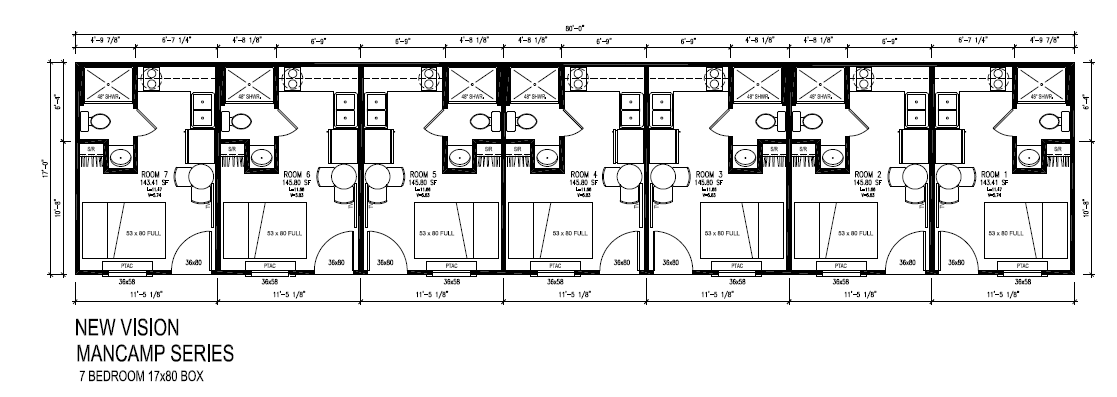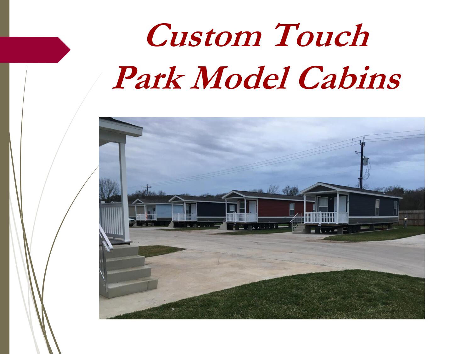Author: Manufactured Modular
We get excited about Tiny Tomes in Texas ! Buying a tiny home in Fredericksburg, Texas is…
Fort Myers Florida housing crisis has a solution. The Fort Myers Florida housing market in Fort Myers, Florida is currently very competitive
Mobile homes in San Antonio, Texas- there are a few ways to find a sale on them!…
Repairing a mobile home Repairing a mobile home can be a daunting task, but it is definitely…
Overall, manufactured homes can be a good option for affordable housing
Buying a tiny home is a big decision, but it can be a great way to save…
4 PLEX EFFICIENCY HOUSING SOLUTIONS 4 INDIVIDUAL UNITS PER BUILDING- READY FOR OCCUPANCY BUILDING: 13′ 6″ X…
workforce housing for sale Louisiana Texas Florida 2 bedroom unit with duplicate 2 bedroom unit as duplex…
Looking for a comfortable and affordable “home away from home” for your next outdoor adventure? Look no…
3 BEDROOM/ 3 BATH-ALL ROOMS EQUIVALENT-LARGE LIVING/ KITCHEN WITH PORCH This charming property porch is a one-of-a-kind…
SOLD OUT! Modular Man Camp Facility 35-70 bedroom units for sale Are you in need of workforce…
Low cost 3 bed 2 bath used singlewide 1999 fleetwood Oak knoll.
S-1664-32C 3 Bedroom 2 Baths 942 Square Feet Legacy New Single Wide Mobile Home S-1664-32C Legacy New…
Year:2014 Manufacturer: CMH Model:38VSN2872 Size:2,016 sq. ft.* / 28 x 72 Beds:4 Baths:2.0 Call us today!…
4 bed 3 bath land home in Adkins Texas 4 bed 3 bath land home in Adkins…
Low cost 3 bed 2 bath used singlewide 1999 fleetwood Oak knoll. Low cost 3 bed 2…
3 bedroom 2 bathroom with Optional 4th bedroom The Bradley Doublewide Home 3 bedroom 2 bathroom with…
DETAILS MANUFACTURED LOT MODEL NEW ON DISPLAY CLEARANCE BEDS: 3 BATHS: 2 SQ FT: 1159 W…
DETAILS MANUFACTURED BEDS: 3 BATHS: 2 SQ FT: 1140 W X L: 16′ 0″ x 76′ 0″ BUILT…
Tru Pride Double Wide 4 Bedroom 2 BATHROOM FOR SALE NEAR YOU
BEDS: 3 BATHS: 2 SQ FT: 1993 W X L: 32′ 0″ x 66′ 0″ BUILT BY: Schult Waco…
In the ever-evolving landscape of real estate, a fascinating trend has emerged that harks back to a…
2 bedroom tiny home cabin Exceptional Housingfor sale. This beauty is a 2 bedroom 1 bath housing…
5 bed 3 bath doublewide -san antonio 2016 Clayton doublewide manufactured home 5 bed 3 bath. Wind…
4 bed 2 bath doublewide manufactured home- liberty hill texas Remodeled 4 bed 2 bath 2000 Fleetwood…
4 bed 3 bath 32 x 76 palm harbor land home- kyle texas 4 bed 3 bath…
$25,000 ONLY 10 LEFT of the Efficiency duplex * 10 x 40 * 2 Bedroom 1 Bath16,500 weight without…
7 bed 7 bath oilfield mancamps with personalized rooms Brand new 7 bedroom 7 bathroom oilfield mancamp…
Monoslope 1 bed 1 bath tiny porch model home Buying a Tiny Home Buying a tiny…
Zero Down Financing Some believe Zero Down Financing is a myth, the unicorn of the finance world…
