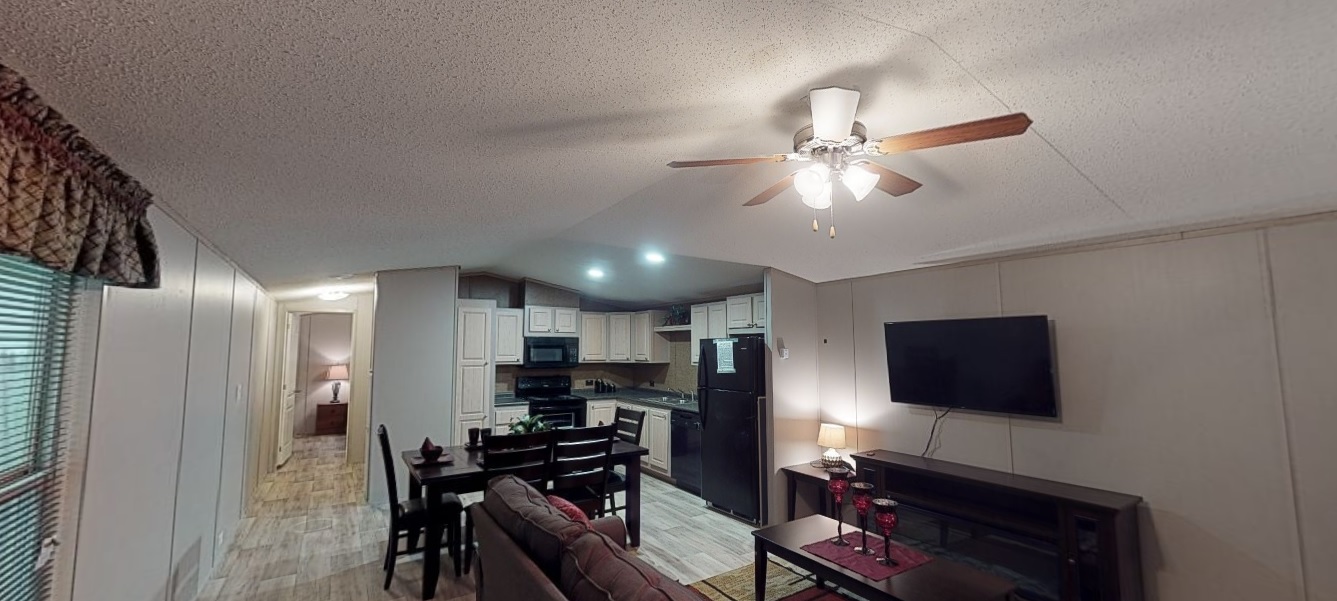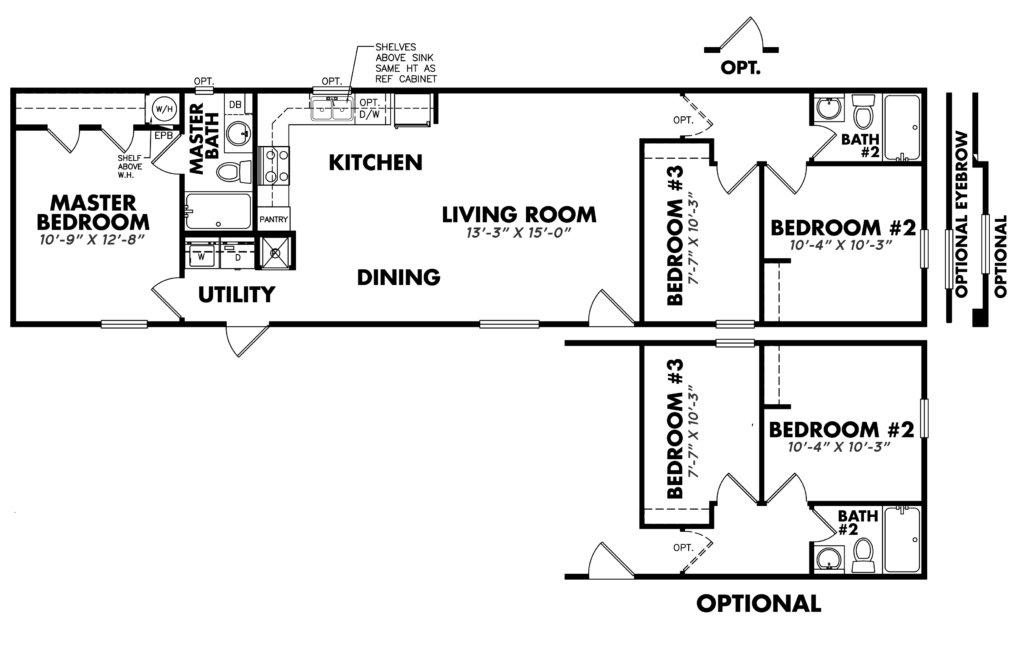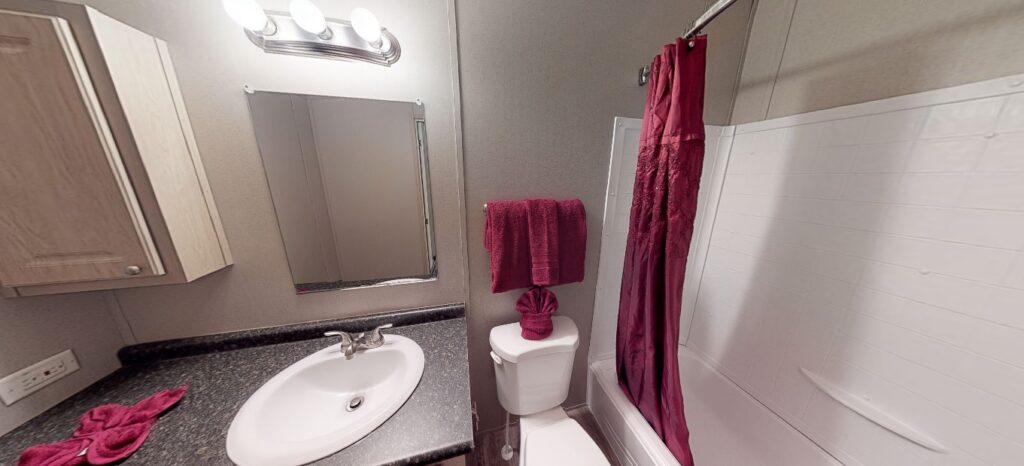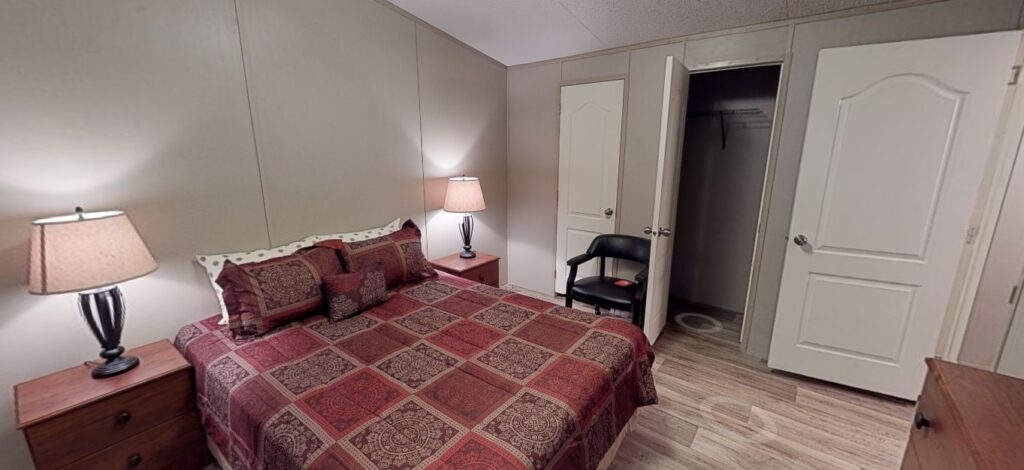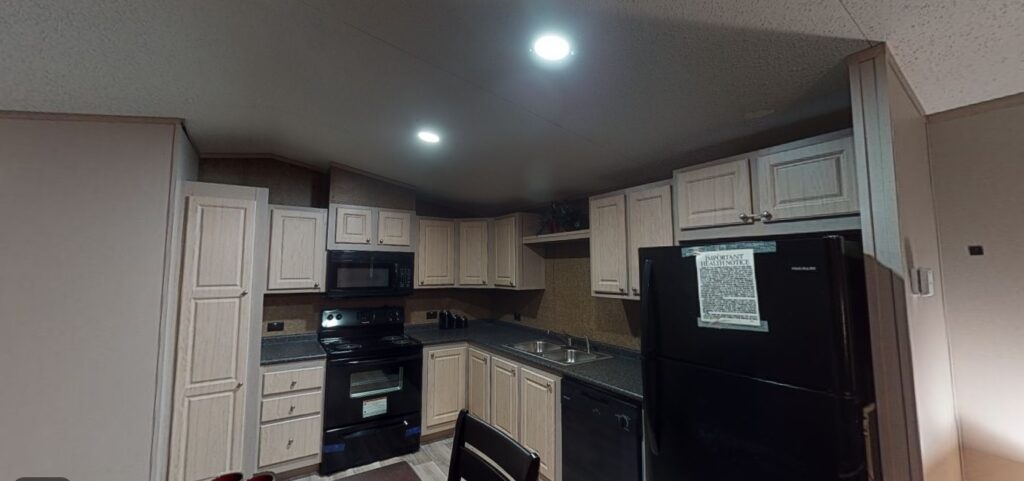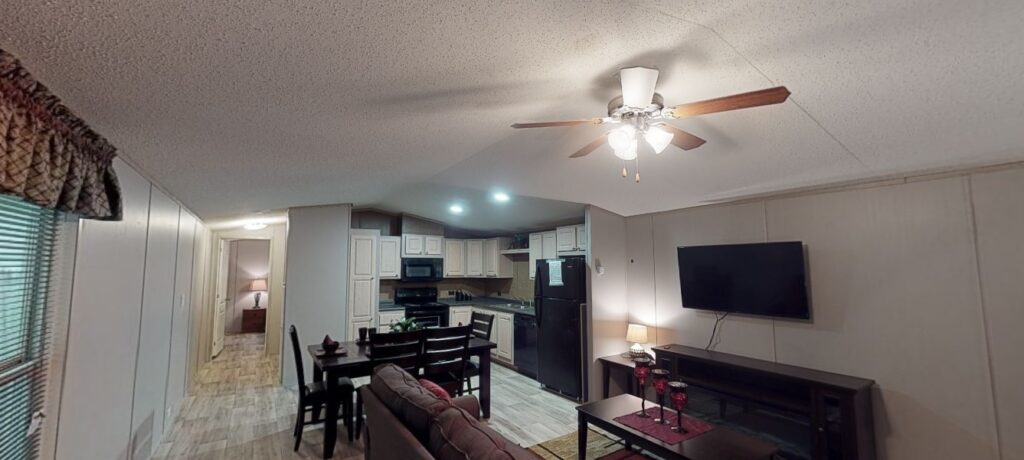S-1664-32C
3 Bedroom
2 Baths
942 Square Feet
Legacy New Single Wide Mobile Home S-1664-32C
Legacy New Single Wide Mobile Home 3 bed 2 bath 16×64.
This New 16-Wide Home model, designed and built by Legacy Housing Corporation, has 3 bedrooms with 2 bath. With over 942 square feet of interior space, this high-quality Singlewide Home is built to please, with abundant countertop and cabinet space, residential home construction features, and dozens of amenities & standard home features that other manufacturers leave out.
Classic / Heritage
- Choose Colors from a variety of Wallboards, Countertops, Cabinets, and Flooring
- Copyrighted © Furniture-Friendly Floorplans
- American Made Single-Piece (Not welded) I-Beam Frame
- Detachable Hitch
- Full Length Outriggers / Wall Supports
- 2×6 Floor Joist 16″ O.C.
- Vinyl Siding ( or Metal on Singlewides at no charge )
- Tongue and Groove O.S.B. Deck
- Singlewides: 30-Gauge Steel Metal Roof – 4/12 Pitch
- Doublewides: Composition Shingle Roof – 3/12 Pitch
- Singlewides: 8′ 8″ at-Peak Vaulted Ceilings Throughout
- Doublewides: 9′ 0″ at-Peak Vaulted Ceilings Throughout
- Dormers per Print on Doublewides
- 11-11-21 Insulation
- Singlewides: Over 15′ Interior Floor Width
- Doublewides: Over 30′ Interior Floor Width
- Decorative Residential Vinyl Wall Boards (Not Paper)
- Aluminum Vertical Slider Windows
- Tapeless Ceilings w/ Blown Texture
- Plentiful Cabinets (Including over Refrigerator)
- Hidden Cabinet Door Hinges
- Factory-Select 34″ Steel In-Swing Front Door with Deadbolt
- Rear Door with Deadbolt
- Kitchen Pantry (Most Models)
- Raised Panel Interior Doors with Metal Knobs
- Mini-Blinds Throughout
- Decorative Valances Throughout, Living Room, Master Bedroom, Drapes in Doublewides
- Glued-Down Tile Flooring Throughout (Carpet per print in DW until July 1, 2016)
- Rolled-Form Countertops w/ Bullnose Edgefronts and Integrated Backsplash
- Center Shelves in Base Cabinets
- Raised Panel Vacuum-Sealed Cabinet Doors, Vinyl-Wrapped (Not Paper)
- 5/8″ Cabinet Face Frames, Vinyl-Wrapped (Not Paper)
- Towel Bars and Toilet Tissue Holders in Bathrooms
- Silent Rocker Electrical Switches
- Dual-Bulb Fluorescent Light in Kitchen
- Medicine cabinets and Drawers in all Master Baths (and most 2nd baths)
- Taupe Wire Shelving in Closets and above Washer/Dryer
- Stainless-Steel Kitchen Sink
- Satin Nickel Hardware
- 30-Gallon Electric Water Heater
- Plumbed and Wired for Washer and Dryer
- 200-AMP Total Electric
- Smoke Detectors Throughout
