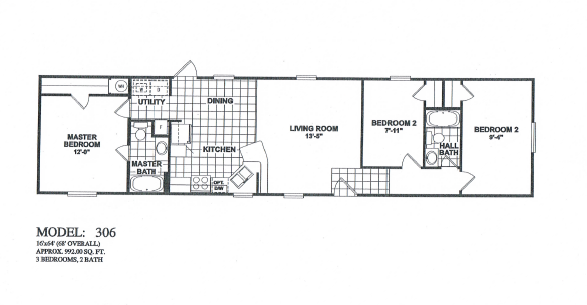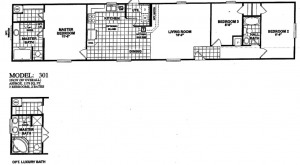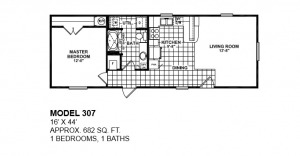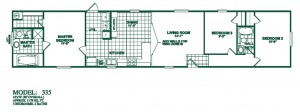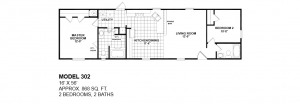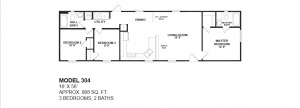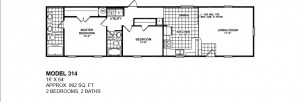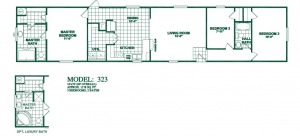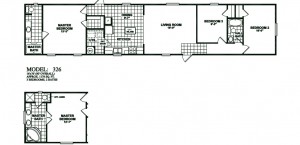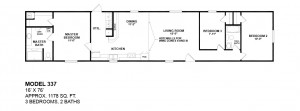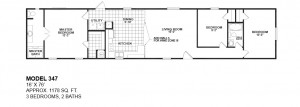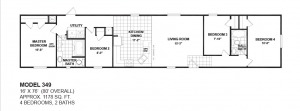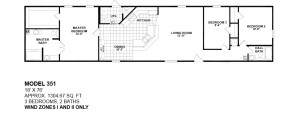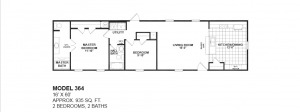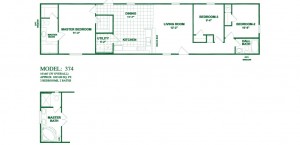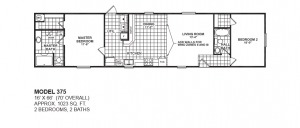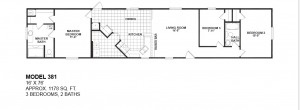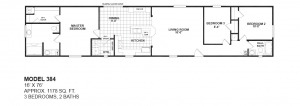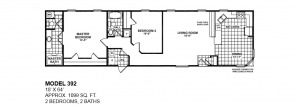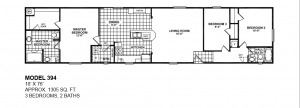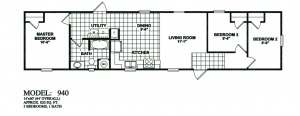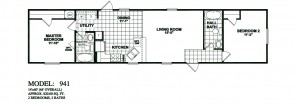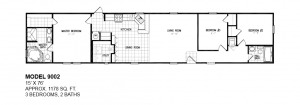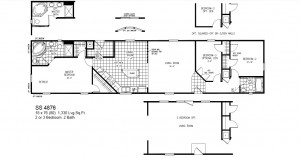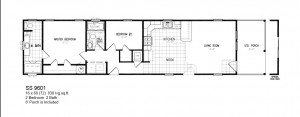Have you ever looked at a house floor plan and felt like you were deciphering an ancient code? Fear not, we’re here to demystify the art of understanding Oak Creek floor plans. Think of this piece as your personalized treasure map, guiding you through the nooks and crannies of your potential abode. In this article, we’ll break down the secrets hidden within those lines and symbols, helping you envision your future living space with clarity.
Key Elements to Focus on in Oak Creek Floor Plans
Oak Creek floor plans for manufactured homes is a diagram of how the home will look like. it has different symbols and measurements denoting real life parts of the house. Knowing how to interpret the symbols and numbers can help you decide if the home is ideal for you. Here are some aspects to focus on:
1. Room Labels and Purposes
When diving into Oak Creek floor plans, deciphering room labels is like unlocking a puzzle. Familiarizing yourself with symbols and abbreviations is the first step. Each squiggle and letter has a meaning – from “BD” for bedroom to “BA” for bathroom. Once you’ve cracked the code, identifying bedrooms, bathrooms, and common areas becomes a breeze. It’s the roadmap to envisioning your daily life within the walls of your potential new home.
2. Measurements and Scale
Numbers on a page may seem daunting, but understanding measurements on Oak Creek floor plans is crucial. These aren’t just random digits; they represent the real size of your future spaces. Learn to read them, ensuring accuracy and scale representation. Whether it’s the width of a hallway or the dimensions of your cozy living room, these numbers tell a story. Mastering this skill ensures you won’t be surprised by tight squeezes or cavernous echoes.
3. Noting Special Features
Beyond the basic layout lie the gems of customization – patios, balconies, and additional spaces. Oak Creek floor plans often showcase these special features. Patios for sunset relaxation, balconies for a morning coffee haven – each space has a purpose. Identify these gems as they can make your home uniquely yours. Explore customizable options, ensuring your future abode aligns seamlessly with your lifestyle and aspirations.
Oak Creek Manufactured Homes Floor Plans & Photos
Oak Creek floor plans for manufactured homes sold by dealers in San Antonio Tx. Click on the photo to see all the Oak Creek floor plans for San Antonio Oak Creek Manufactured Homes for sale.
6 Benefits of Reviewing Oak Creek Floor Plans Photos
Also Read: Oak creek floor plans for manufactured homes San Antonio Texas
