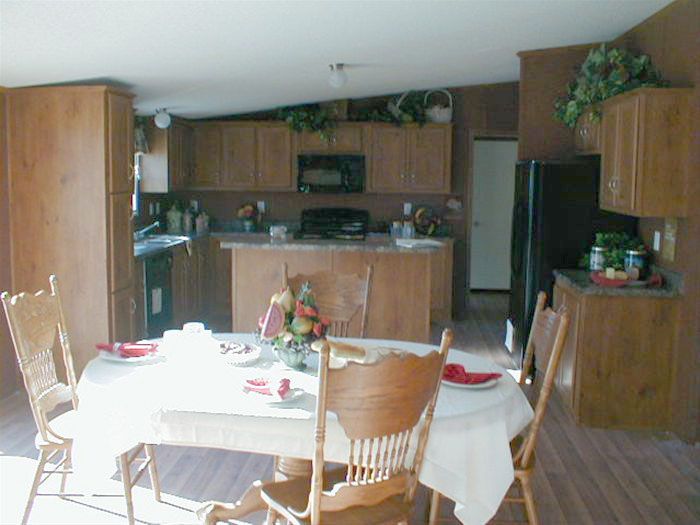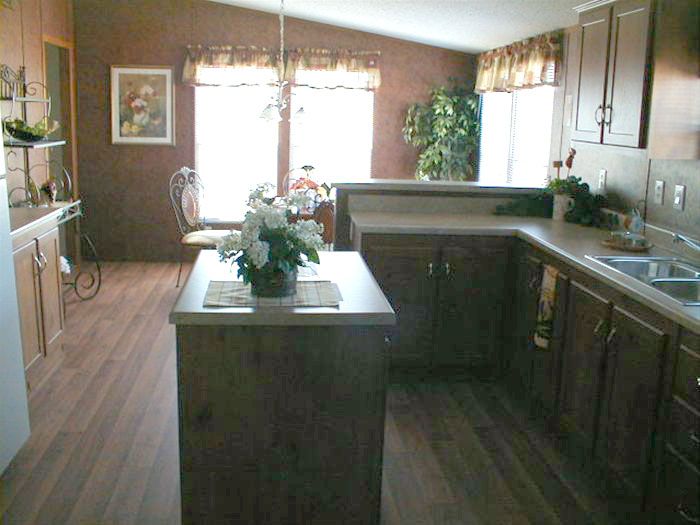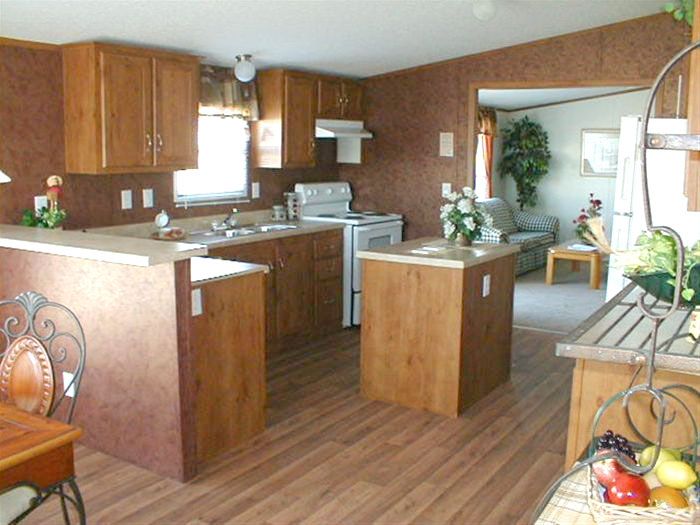Cavco Double Wide Floor Plans
Cavco Double Wide Floor Plans 

Cavco Double Wide Floor Plans 








 Cavco’s homes are built in many sizes and dimensions, but most importantly they are constructed to meet our customers needs. The ultimate size of your home is determined by the number of “sections” or “modules” that are designed, built and joined together on your site. A single section home is generally 600 Sq. Ft. to 1,200 Sq. Ft., while homes built with two or more modules range from 1,300 Sq. Ft. to more that 3,400 Sq. Ft. We offer hundreds of interior floor plans and exterior designs. You can choose the number and size of rooms as well as the features and amenities that fit your needs and lifestyle.
Cavco’s homes are built in many sizes and dimensions, but most importantly they are constructed to meet our customers needs. The ultimate size of your home is determined by the number of “sections” or “modules” that are designed, built and joined together on your site. A single section home is generally 600 Sq. Ft. to 1,200 Sq. Ft., while homes built with two or more modules range from 1,300 Sq. Ft. to more that 3,400 Sq. Ft. We offer hundreds of interior floor plans and exterior designs. You can choose the number and size of rooms as well as the features and amenities that fit your needs and lifestyle.

