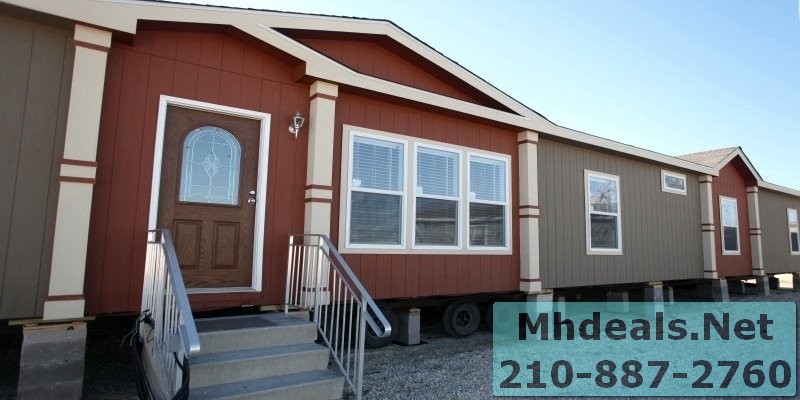Savannah-32×76 large double wide pics and floor plan
Savannah-32×76 large double wide pics and floor plan
Model Details: The roomy Schult series Savannah model manufactured home by Clayton is a 4 bedroom 3 bathroom double wide mobile home built with space and quality in mind. Feeling like your current home is a little crowded and maybe needing a few repairs? Just step into the Savannah, where you can be quietly sitting with your spouse in the living room while your children enjoy themselves in the family room. The kitchen, the hub of family life, is large letting you get things done without tripping over people and is placed so you can peak into both the living room and the family room to make sure your children are not getting into trouble or to keep in touch with your guests while getting out the snacks. The master bedroom comes with two walk-in closets, so you do not have to share your closet with your partner, and when you step into your master bathroom, admiring the beauty of the room, you find the soak bath tub or the shower both are great for washing away the stress of the day. What we really appreciate is the extra office that comes with the house that can be used as an office, exercise room, or just extra storage or you can even make it a private a retreat off of the master bedroom. Let us make life easy for you by letting us know the questions you have today.
- Bed: 4
- Bath: 3
- Sq Footage: 2,432
- Price: Call for Price
- Model: SMH32764B
- Type: Double Wide
