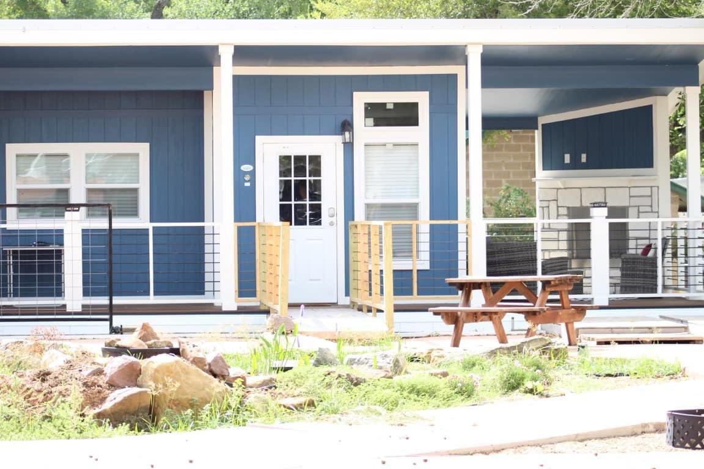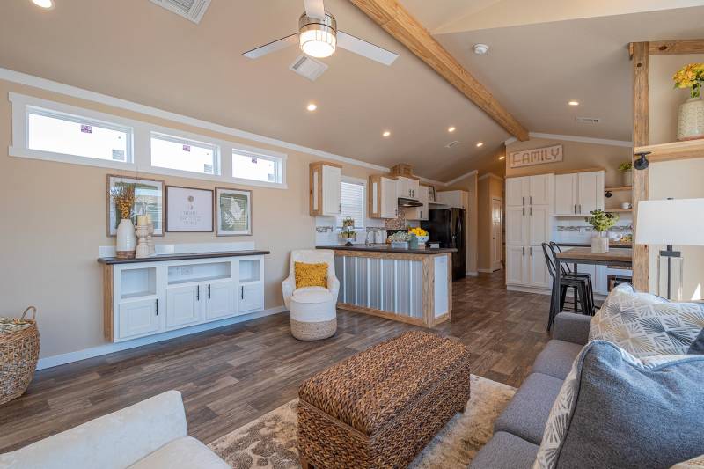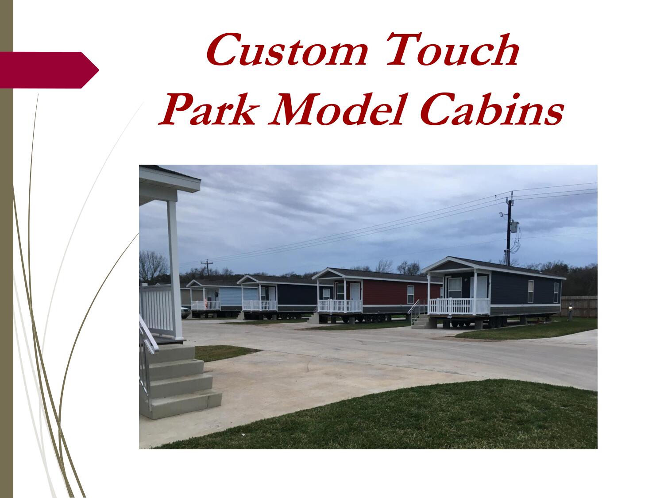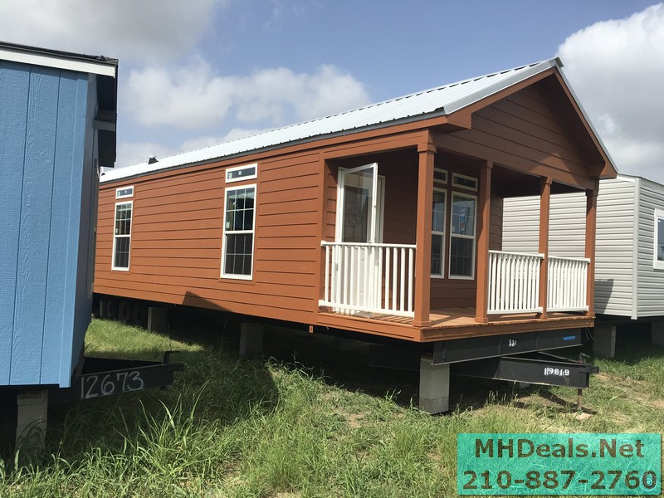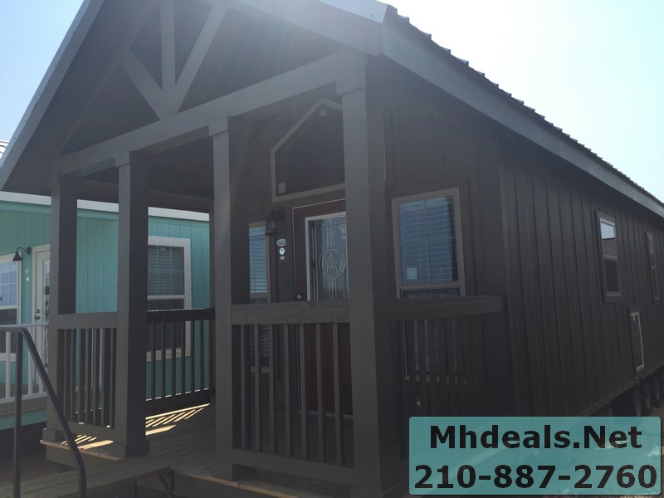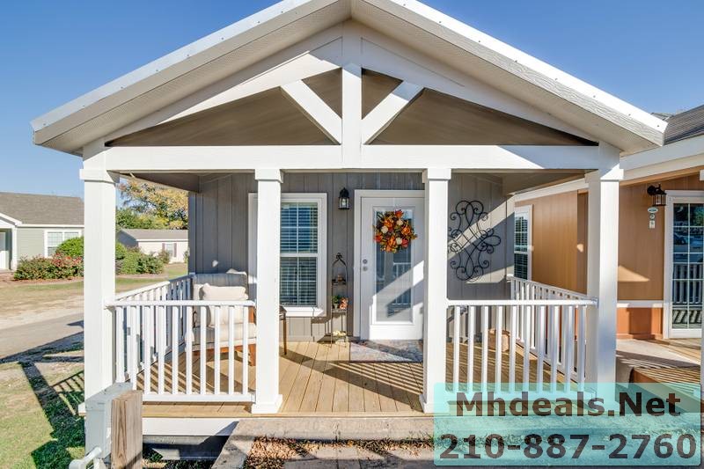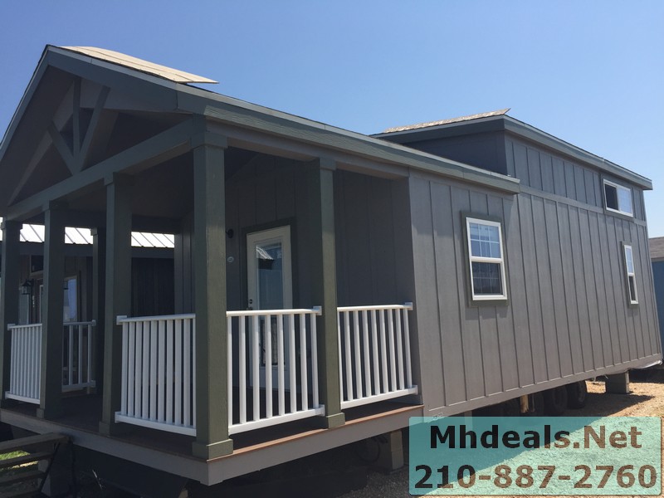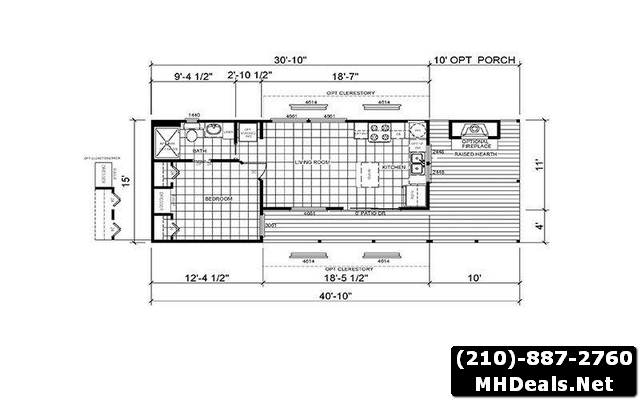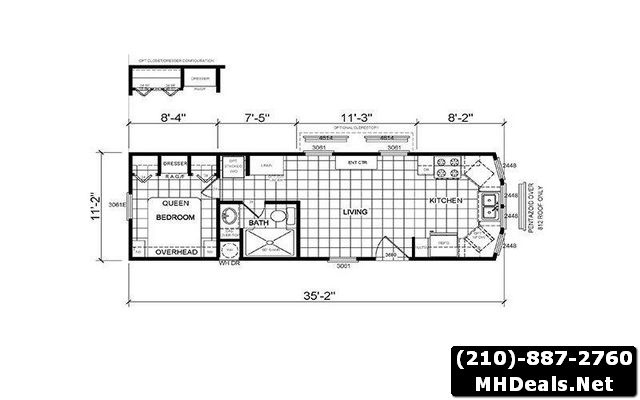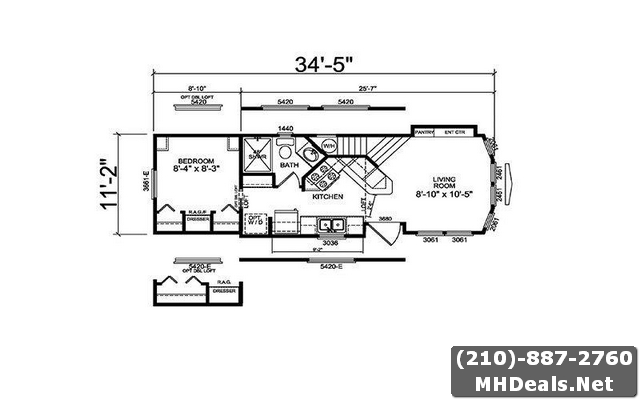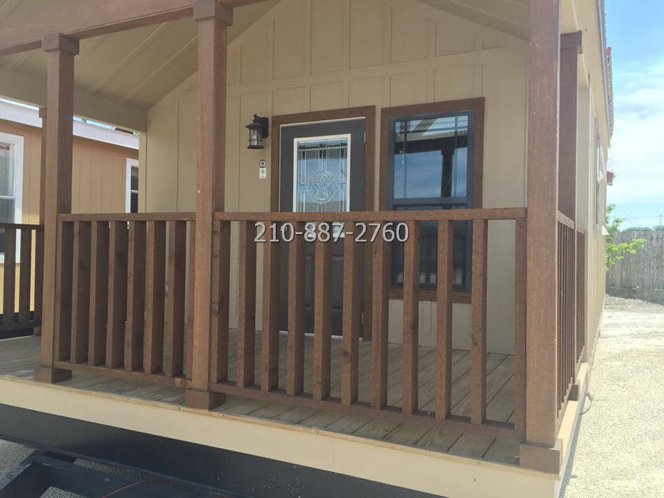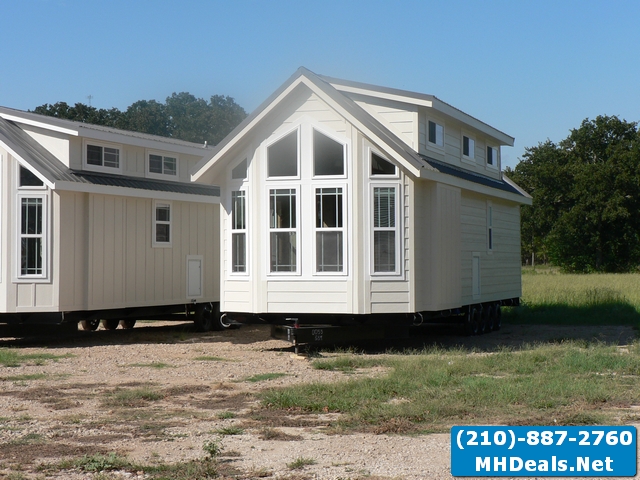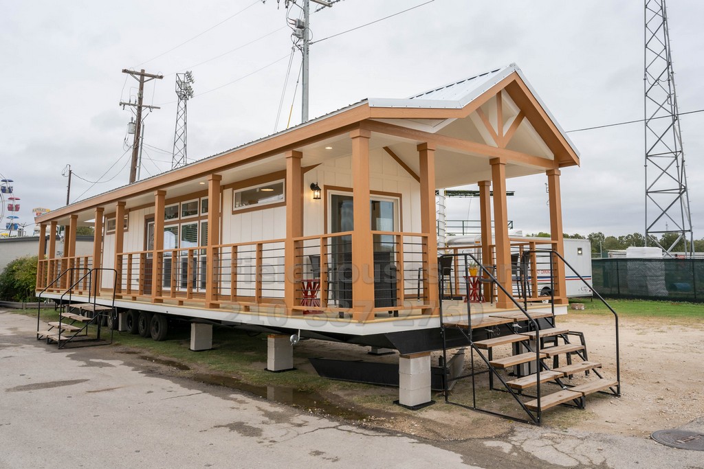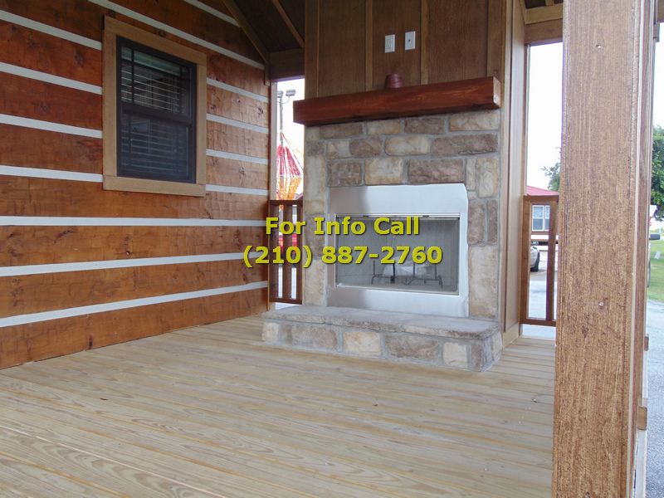Tag: 1 bath
Tiny Home is Airbnb/move-in ready with furnishings. Been using it as a Bed and Breakfast for overnight…
Bedrooms: 2 , Bathrooms:1, Square Feet: 819 , Length: 62′ 0″, Width: 15′ 2″, Sections:1 , Stories:1…
Monoslope 1 bed 1 bath tiny porch model home Buying a Tiny Home Buying a tiny…
2 bedroom 1 bath cedar sided porch cabin Beautiful 2 bed porch model with wood trim interior…
2 bed 1 bath hunting cabin Athens 529 2 bed 1 bath hunting cabin Athens 529. Standard…
Athens 1 bed bath Beach cabin Athens 1 bed bath Beach cabin. Standard Features: Energy Saving Comfort…
Athens 522 1 bed 1 bath with loft Athens 522 1 bed 1 bath with loft. Standard…
1 bed 1 bath New Park model 523 1 bed 1 bath New Park model 523 Standard…
1 bed 1 bath Athens Park Model 524 1 bed 1 bath Athens Park Model 524. Standard…
1 bed 1 bath Athens Park model 527 Loft 1 bed 1 bath Athens Park model 527…
In a world where simplicity meets innovation, the allure of tiny house cabin living has captured the…
1 bedroom 1 bath tiny house cabin. Luxury tiny house for sale with porch appliances a/c heating,…
Unlock the door to a world of cozy minimalism and efficient living with our spotlight on the…
In recent years, a revolutionary movement has been reshaping the American housing landscape, challenging conventional notions of…
The Rustic Hill Country Small Cabin with Fireplace beckons travelers to escape the hustle and bustle of…
