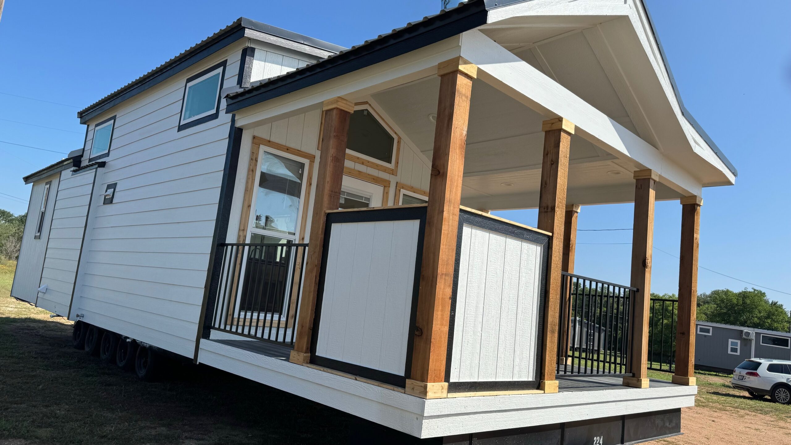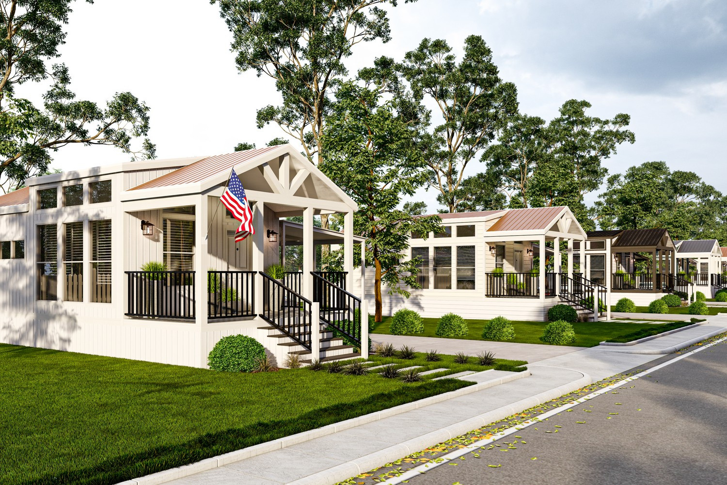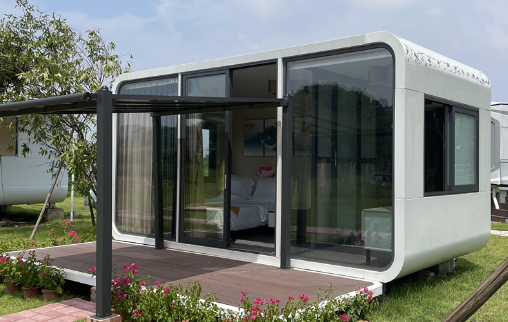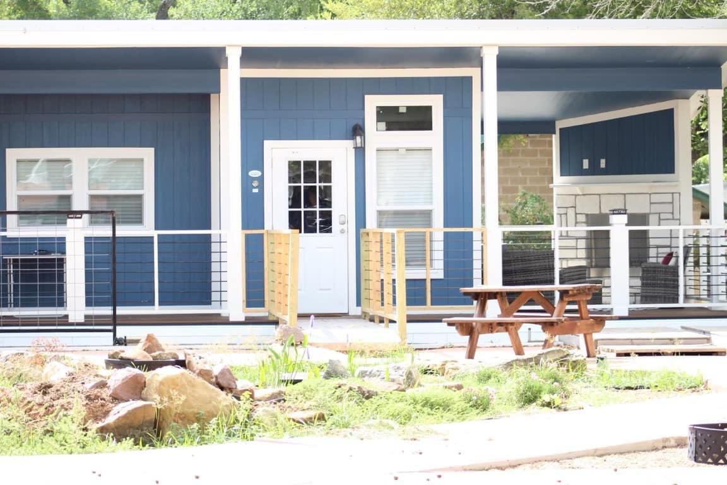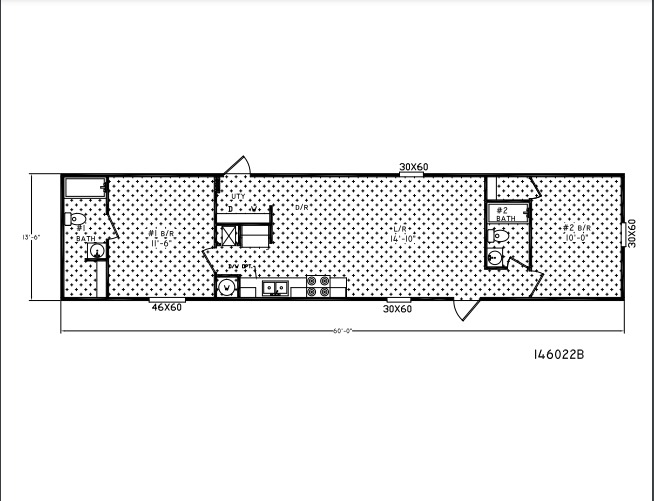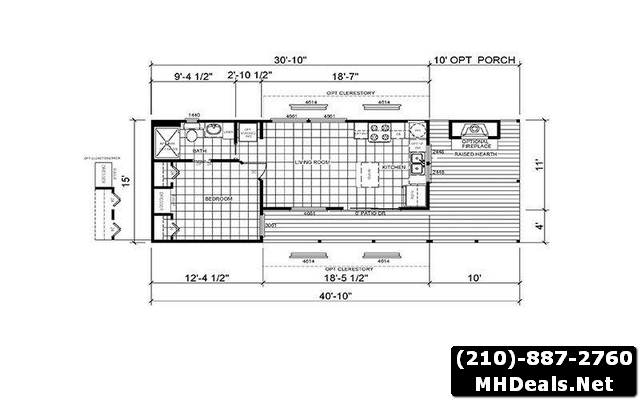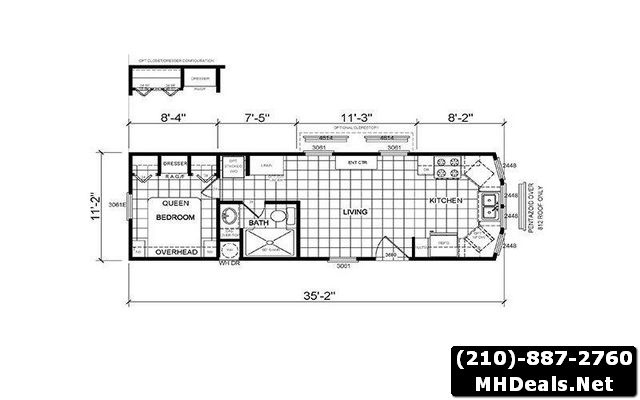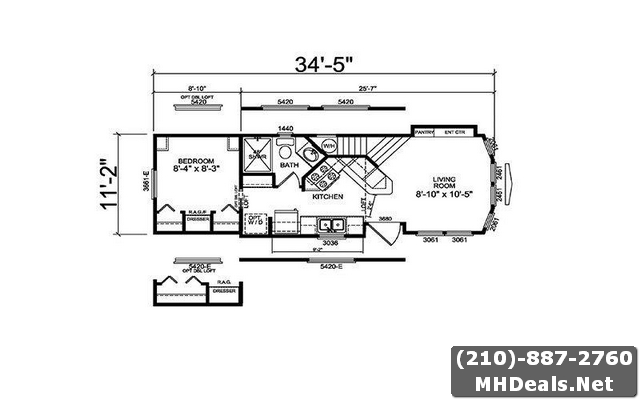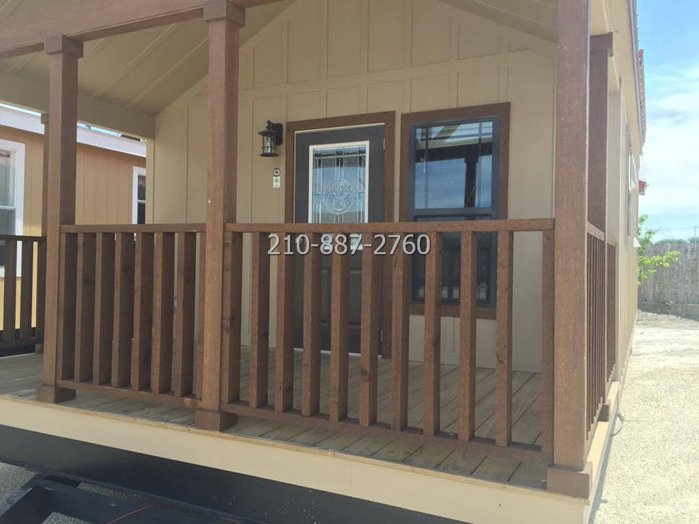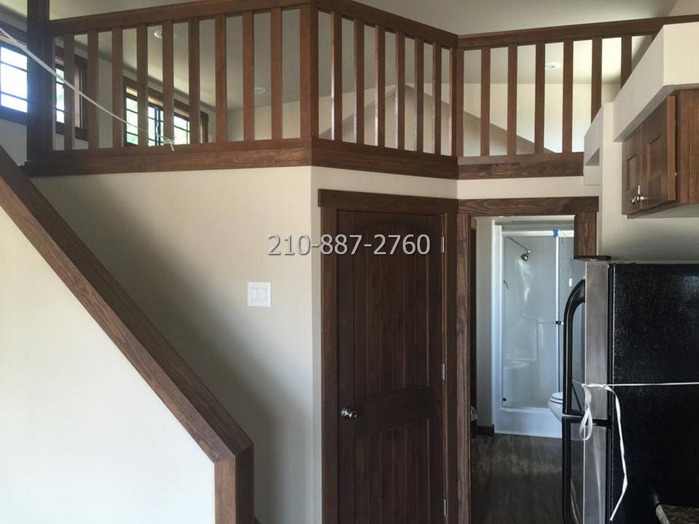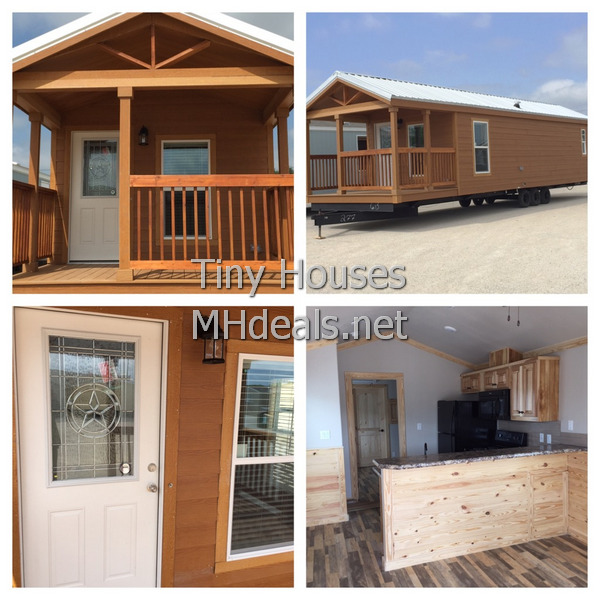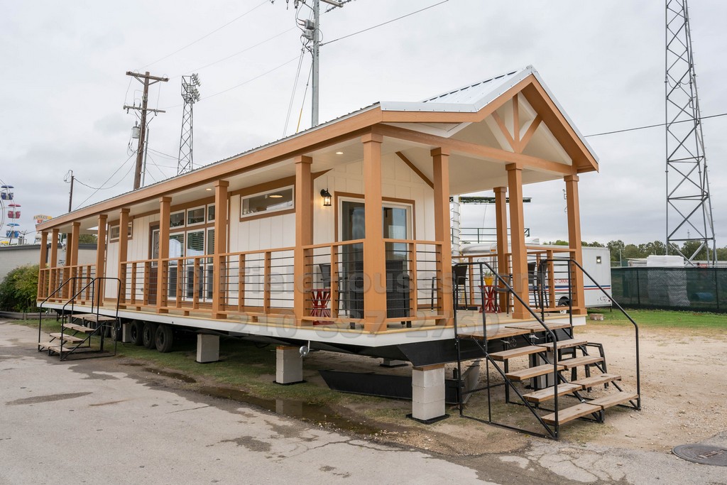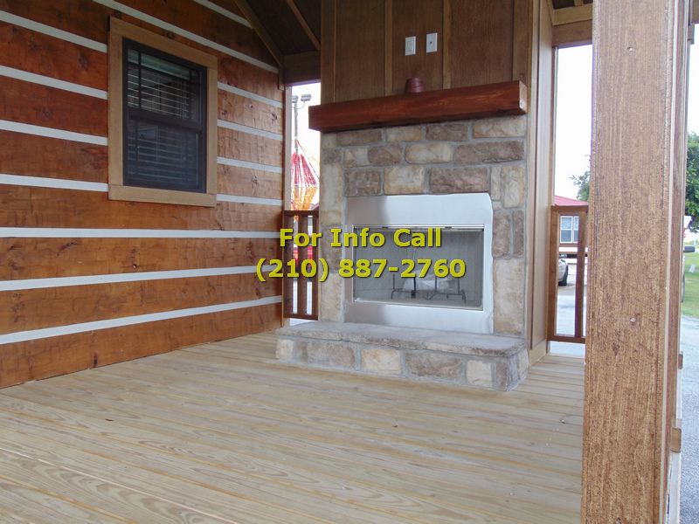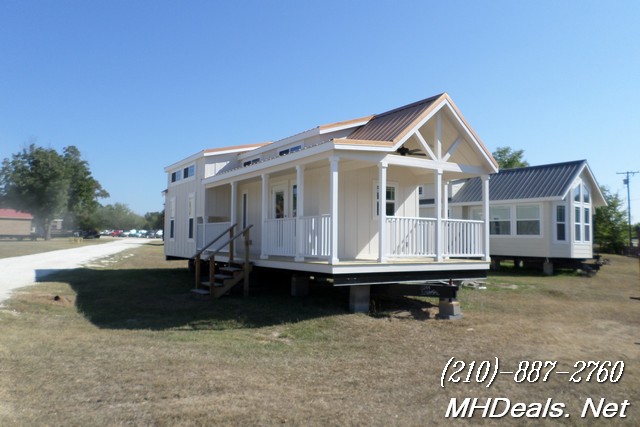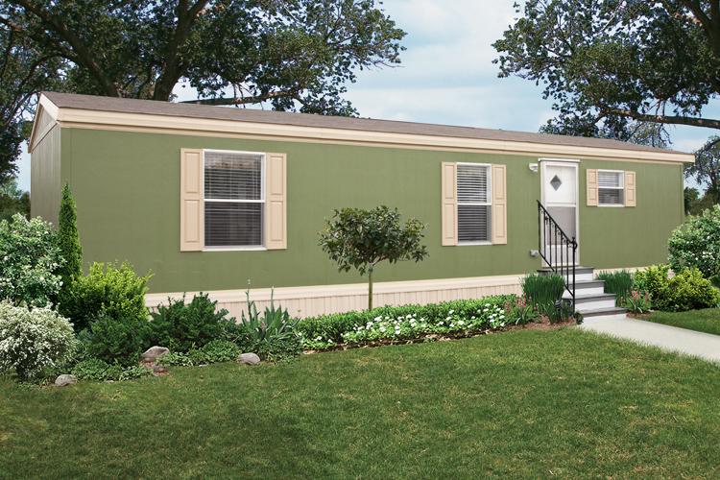Tag: 1 bedroom
Stonewall, Texas has Brazos Tiny Home (Ready Now!) Dreaming of a fresh start in a charming Texas…
Embrace Simple Living in Our 390 Sq Ft Tiny Home (Ready for Move-In!) Dreaming of a new…
294 Sq Ft Tiny Home: Maximize Your Life in a Mini Marvel (Ready Now!) Do you crave…
Holo Resort Homes – Horizon Pod Capsule Tiny Home *Base price includes delivery of Horizon Pod capsule…
Tiny Home is Airbnb/move-in ready with furnishings. Been using it as a Bed and Breakfast for overnight…
Introducing the Ultimate in Modern Living: “14×60 Single Wide 2 Bed, 2 Bath Unit in Fort Myers,…
1 bed 1 bath New Park model 523 1 bed 1 bath New Park model 523 Standard…
1 bed 1 bath Athens Park Model 524 1 bed 1 bath Athens Park Model 524. Standard…
1 bed 1 bath Athens Park model 527 Loft 1 bed 1 bath Athens Park model 527…
1 bedroom 1 bath tiny house cabin. Luxury tiny house for sale with porch appliances a/c heating,…
If you are looking for cozy retreats and innovative living spaces, the 1 bedroom porch model cabin…
In a world captivated by the allure of minimalist lifestyles, the 1 Bedroom tiny cabin model with…
In recent years, a revolutionary movement has been reshaping the American housing landscape, challenging conventional notions of…
The Rustic Hill Country Small Cabin with Fireplace beckons travelers to escape the hustle and bustle of…
The age-old debate between practicality and charm lies a decision that could shape your haven in the…
This article invites you on a journey to unravel the intricacies of this exceptional dwelling, as we…
