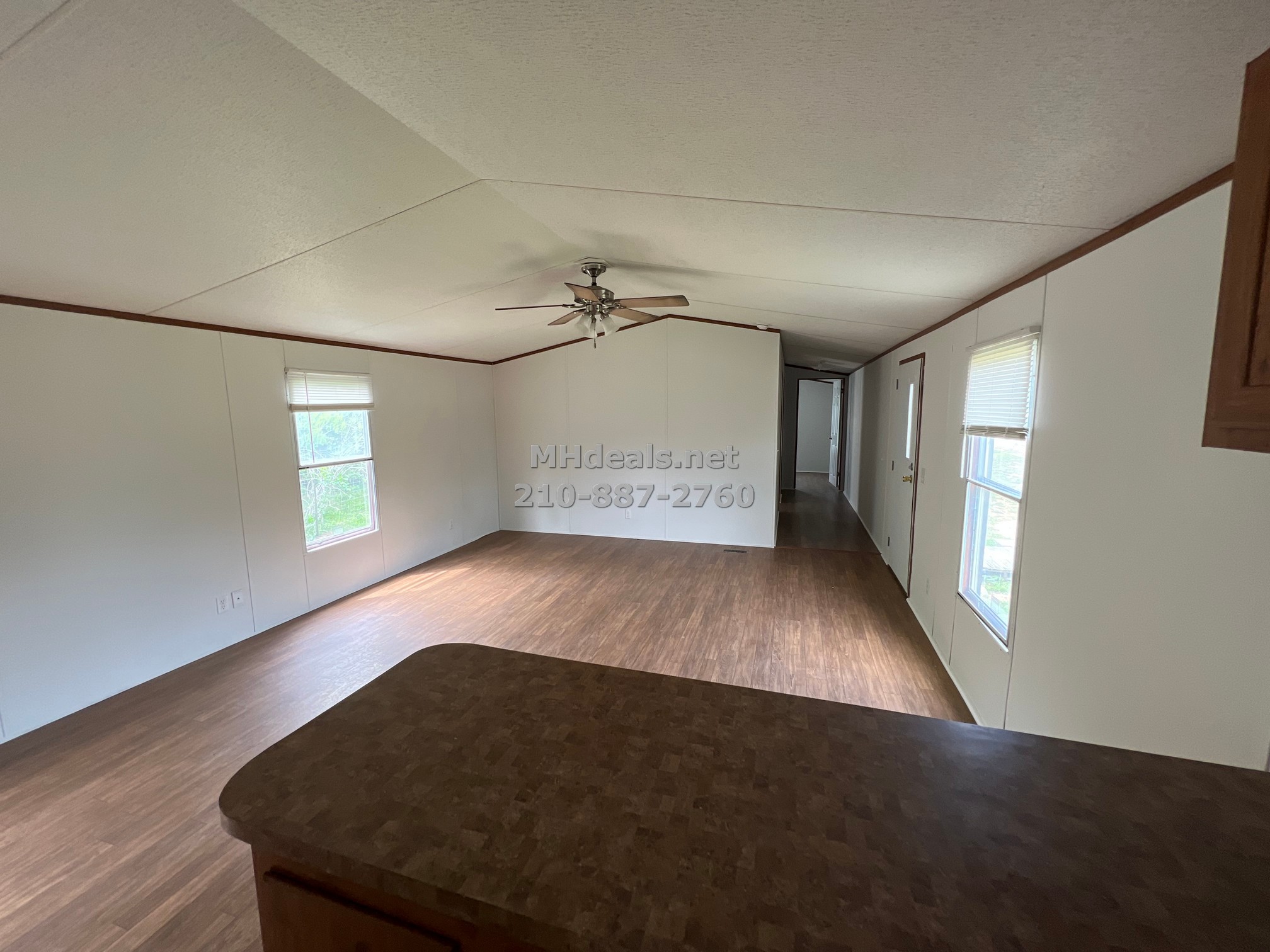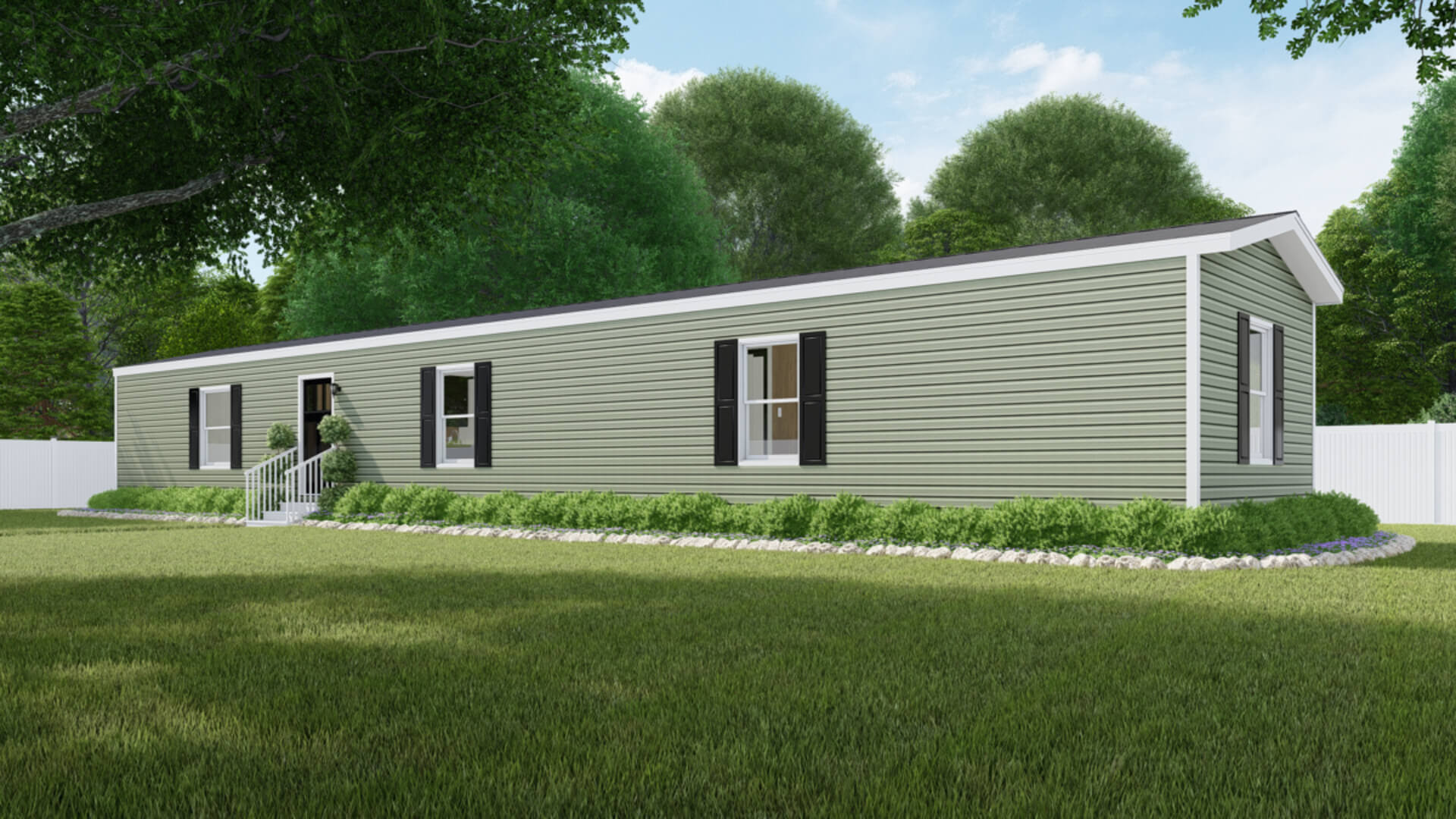Tag: 16×76
Posted in
2 bathroom 3 bedroom San Antonio Manufactured Homes singlewide Used used mobile homes in texas used single wide
2014 Clayton 16×76 singlewide located in Waelder, TX
This 2014 Clayton 16×76 singlewide Home has fresh interior paint, new wood floors throughout. Ac just services and blows cold. Priced at $39,900 cash or financed. Waelder, Texas is a great place to find an affordable used manufactured home for a few reasons.
Posted in
2 bathroom 3 bedroom casas moviles discount sale Featured floor plans Gallery of Modular Manufactured Homes for sale Hill Country Manufactured Homes Manufactured Homes mobile homes New new homes new manufactured homes
DETAILS MANUFACTURED BEDS: 3 BATHS: 2 SQ FT: 1140 W X L: 16′ 0″ x 76′ 0″ BUILT…

