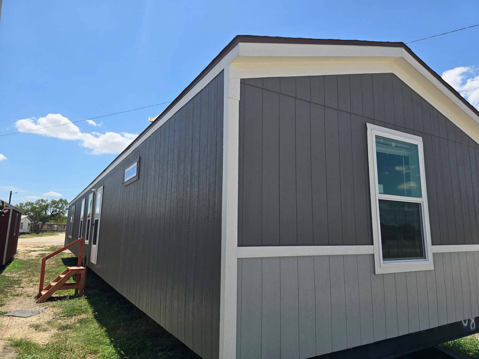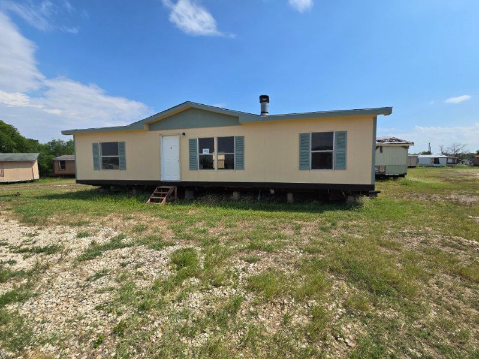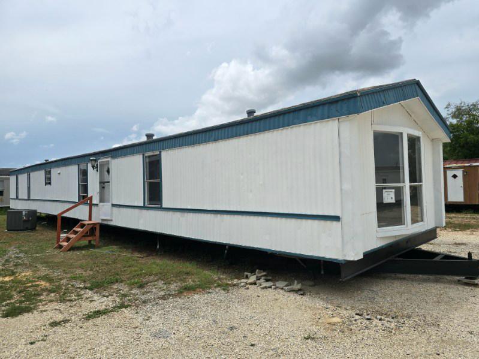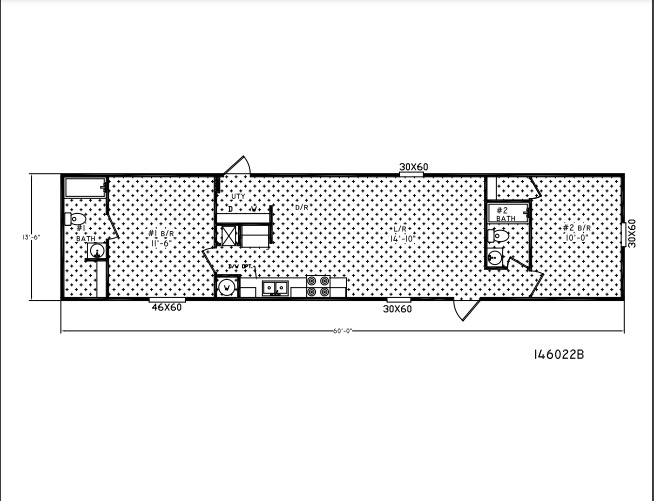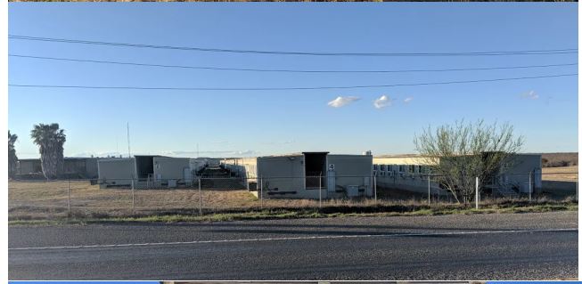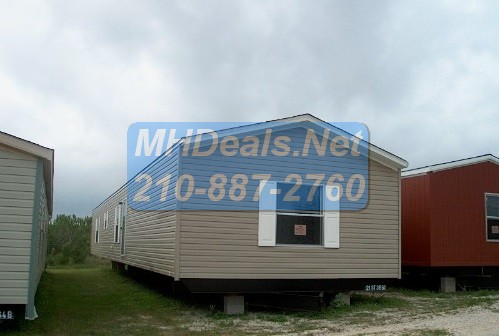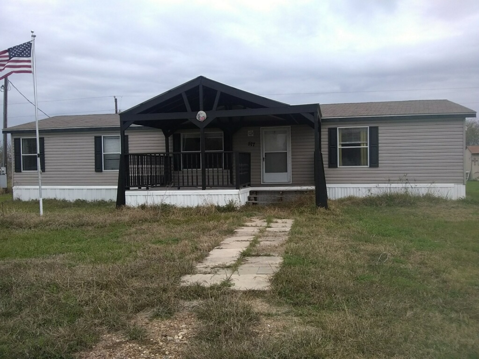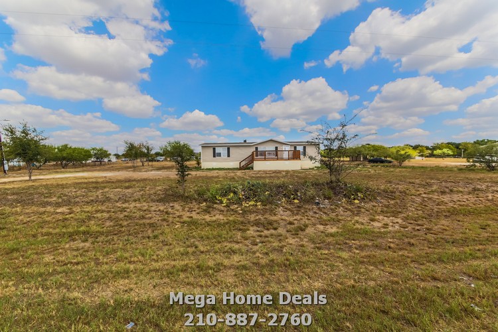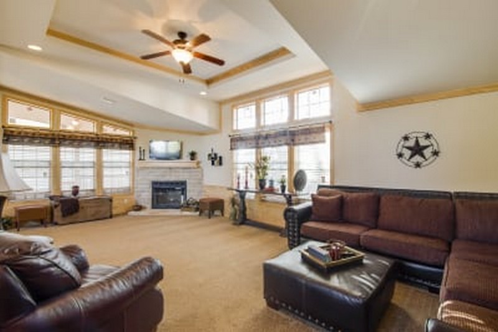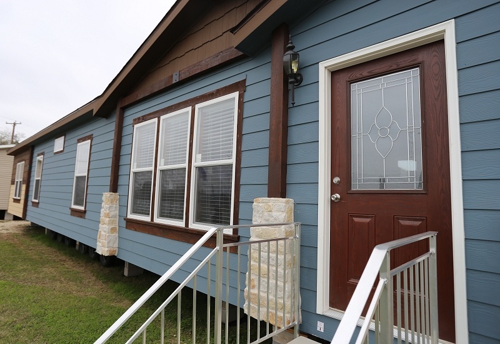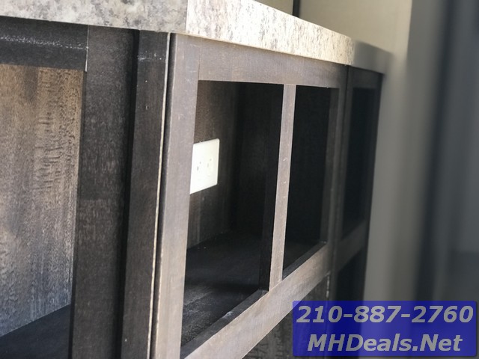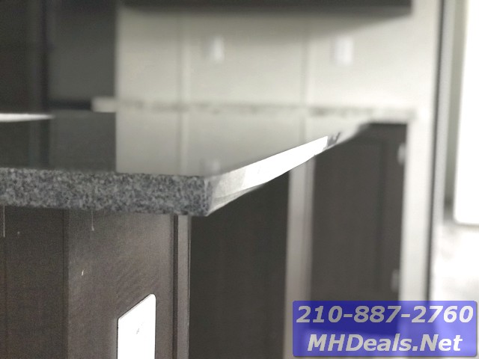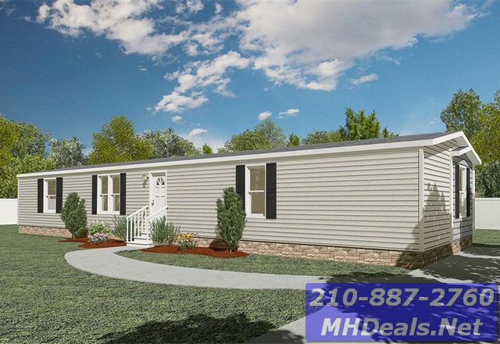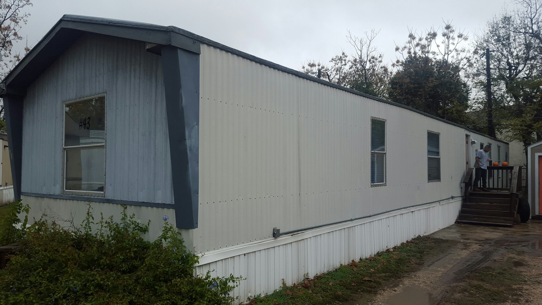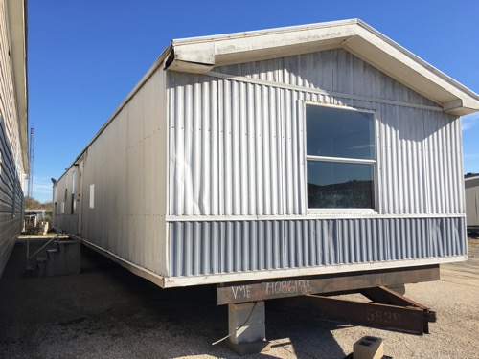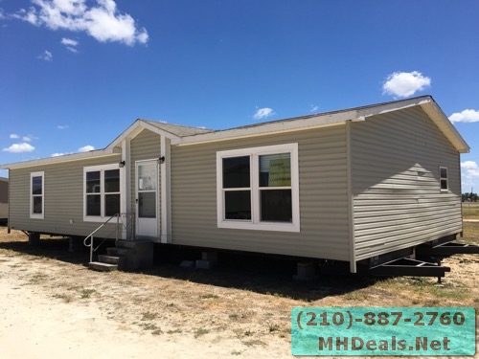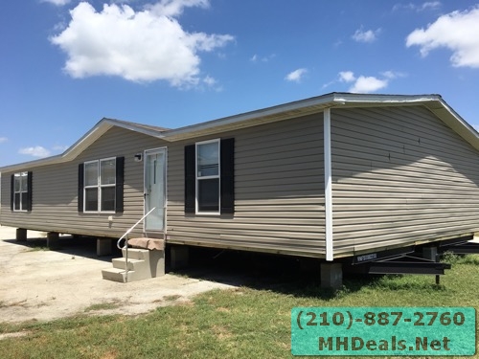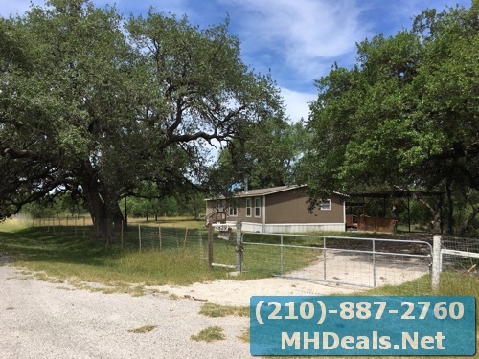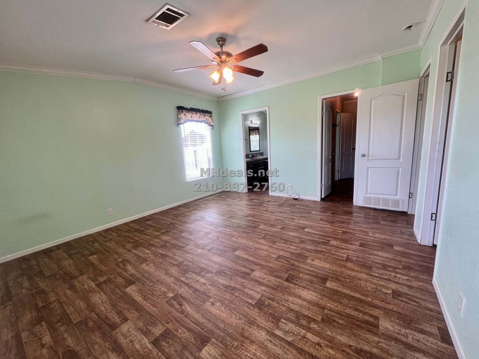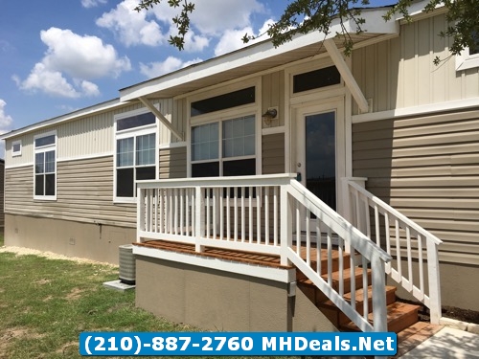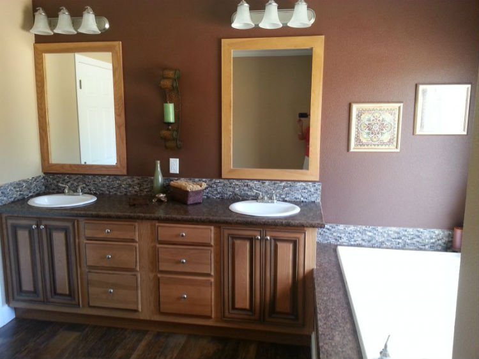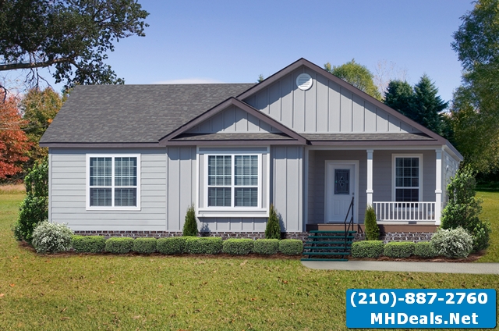Tag: 3 bedroom
Discover the Ideal 16 x 72 3 Bedroom 2 Bath Manufactured Home for $72,500 Are you in…
Explore Your New Home: 3 Bedroom, 2 Bathroom Manufactured Home for $75,000 Finding the perfect home that…
Discover the 1996 Becky 3 Bedroom, 2 Bathroom 16×76 Mobile Home Finding the perfect home that balances…
Oilfield Houses is your exclusive gateway to the “14×66 3 Bed, 2 Bath Units.” We don’t just…
SOLD OUT! Modular Man Camp Facility 35-70 bedroom units for sale Are you in need of workforce…
Move in ready 3 bedroom 2 bath home in Victoria Texas on land. beautiful new covered porch
Lockhart Land Home Beautiful Doublewide MOVE IN READY 2014 Clayton, 26 x 56. 1 acre. Like new!!…
Contact Us Now
Contact Us Now
Champion 32×48 3 bed 2 bath Manufactured Home This Champion 32×48 3 bed 2 bath Manufactured Home is…
3 bed 2 bath Dragon manufactured Singlewide Home The 3 bed 2 bath Dragon manufactured Singlewide Home…
Owner Finance Used singlewide T and T home Owner Finance Used singlewide T and T home. An…
Cheap good looking used singlewide-New Braunfels Cheap good looking used singlewide-New Braunfels. Year: 1997. Manufacturer: AMERICAN HOMESTAR. Model: GALAXY. Size:1,216…
Lytle 3 bed 2 bath 2014 Clayton Powerhouse Lytle 3 bed 2 bath 2014 Clayton Powerhouse. Gorgeous…
3 bed 2 bath used singlewide home and land – Poteet, TX POTEET, TX 78065 Year: 1998…
3 bed 2 bath doublewide mobile home. 3 bed 2 bath doublewide mobile home. Used double wide…
Wind Zone 2 Beautiful Manufactured home Wind Zone 2 Beautiful Manufactured home. 3 bed 2 bath gorgeous…
2008 Legacy 3 bed 2 bath used doublewide home 2008 Legacy 3 bed 2 bath used doublewide…
4 bed 2 bath land home clayton pinehurst more than 3 acres 4 bed 2 bath land…
3 bed 2 bath Clayton Big Foot Used singlewide home 3 bed 2 bath Clayton Big Foot…
Brand new massive Double Wide home Seguin Texas 3 bedroom 2 bath Large island and breakfast area…
2010 Southern Energy Used 3 bed 2 bath Singlewide home- Del Valle 2010 Southern Energy Used 3…
Chaparral Hartley 3 bed 2 bath double wide home Chaparral Hartley 3 bed 2 bath double wide…
Holly 3 bed 2 bath modular home Holly 3 bed 2 bath modular home for large company…
Collins 3 bed 2 bath Manufactured home This Collins 3 bed 2 bath Manufactured home now not…
Oxford 3 bed 2 bath Manufactured home This Oxford 3 bed 2 bath Manufactured home. Now not only…
3 bed 2 bath Modular Home This 3 bed 2 bath Modular Home at a HUGE 58X45…
3 bed 2 bath Huge doublewide land home- Von Ormy Texas 3 bed 2 bath Huge doublewide…
