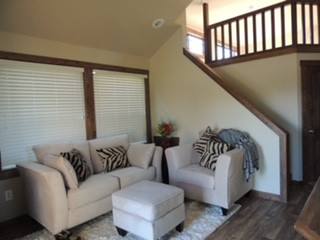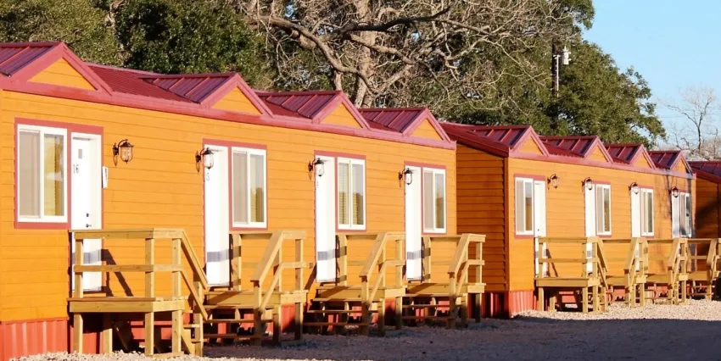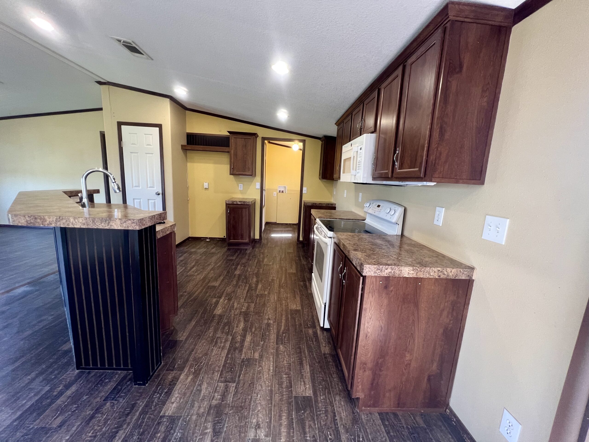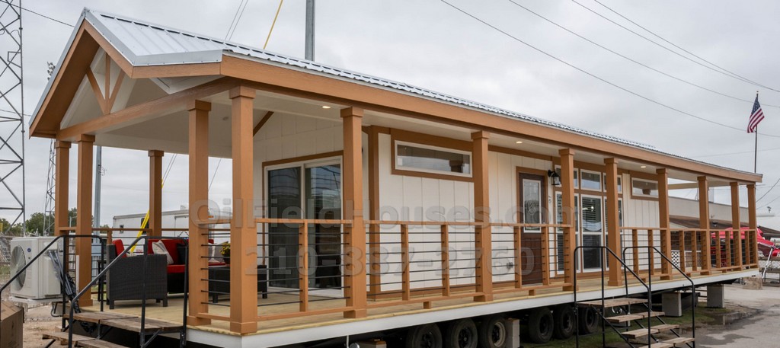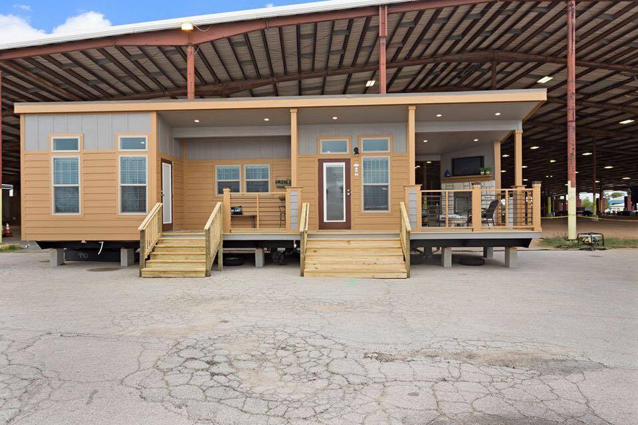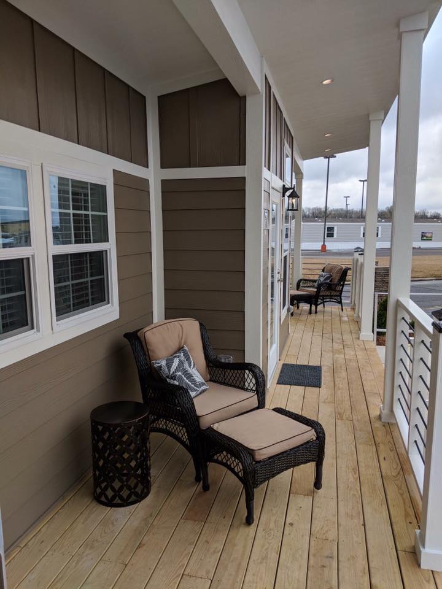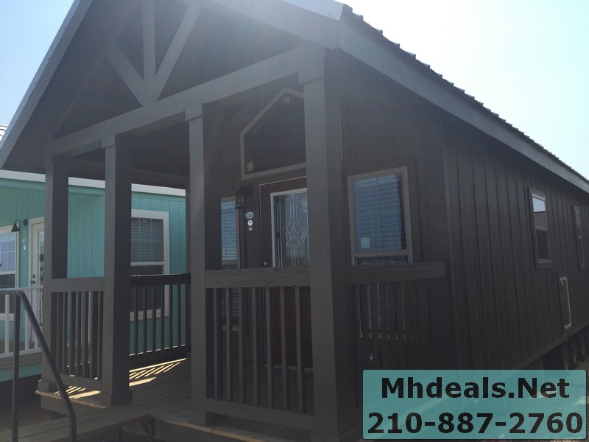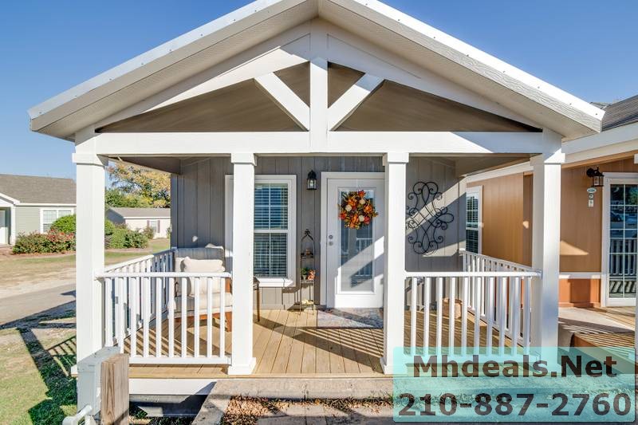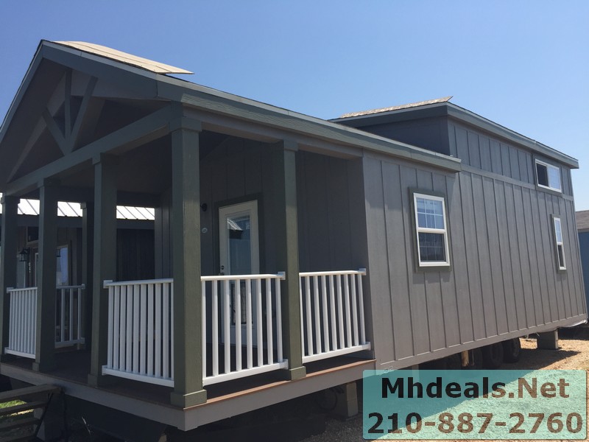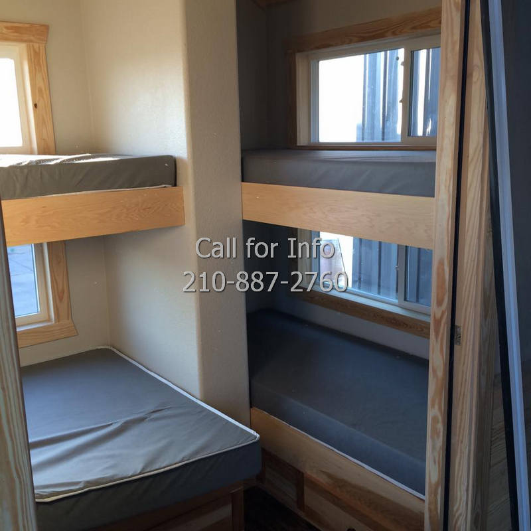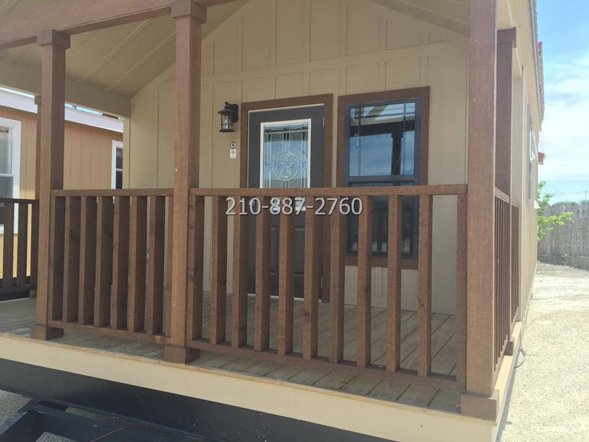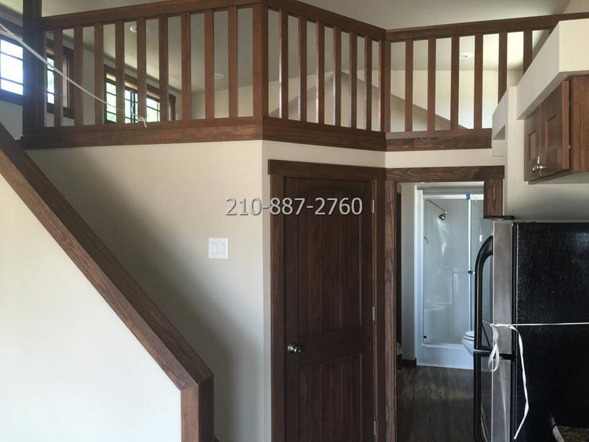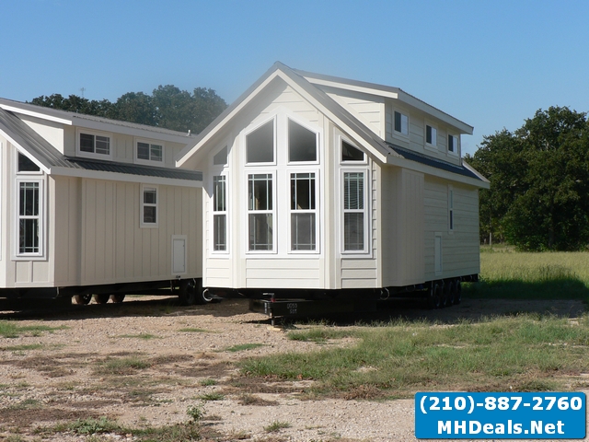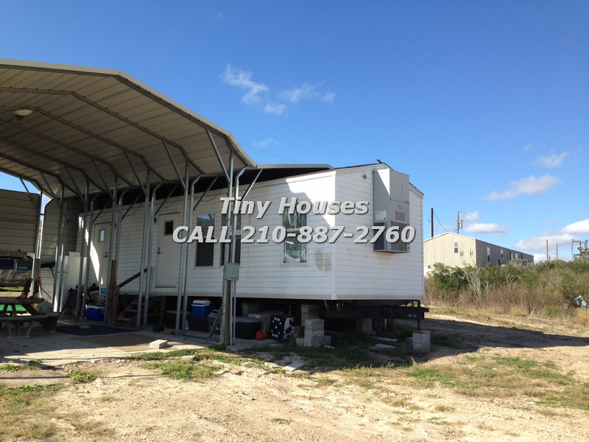Tag: Cabin
Tumbleweed with Loft 1 bedroom Tiny Home Cabin Side kitchen with eat-in island option and 6′ front…
4 PLEX EFFICIENCY HOUSING SOLUTIONS 4 INDIVIDUAL UNITS PER BUILDING- READY FOR OCCUPANCY BUILDING: 13′ 6″ X…
Low cost 3 bed 2 bath used singlewide 1999 fleetwood Oak knoll. Low cost 3 bed 2…
2 bedroom tiny home cabin Exceptional Housingfor sale. This beauty is a 2 bedroom 1 bath housing…
Rustic 1 bedroom Cabin wrap around porch fireplace Are you looking for something a little different? fireplace…
The Tiny House Jamboree is a festival held in various cities across the United States that celebrates…
2 bed 1 bath hunting cabin Athens 529 2 bed 1 bath hunting cabin Athens 529. Standard…
Athens 1 bed bath Beach cabin Athens 1 bed bath Beach cabin. Standard Features: Energy Saving Comfort…
Athens 522 1 bed 1 bath with loft Athens 522 1 bed 1 bath with loft. Standard…
In a world where simplicity meets innovation, the allure of tiny house cabin living has captured the…
Whether you are a nature enthusiast seeking an escape from the hustle and bustle of city life…
1 bedroom 1 bath tiny house cabin. Luxury tiny house for sale with porch appliances a/c heating,…
If you are looking for cozy retreats and innovative living spaces, the 1 bedroom porch model cabin…
Unlock the door to a world of cozy minimalism and efficient living with our spotlight on the…
In a world where the charm of simplicity meets the desire for sustainable living, the rise of…
