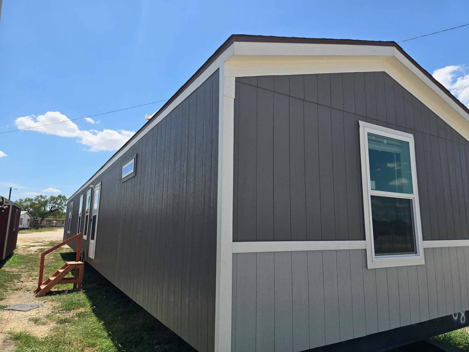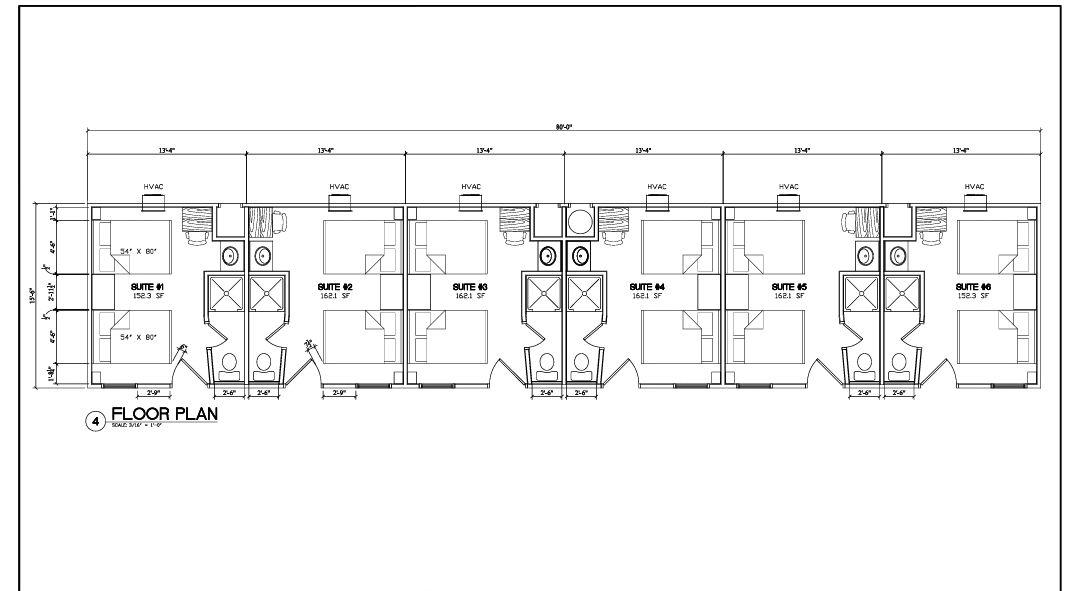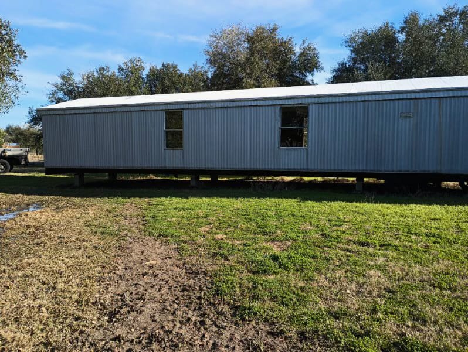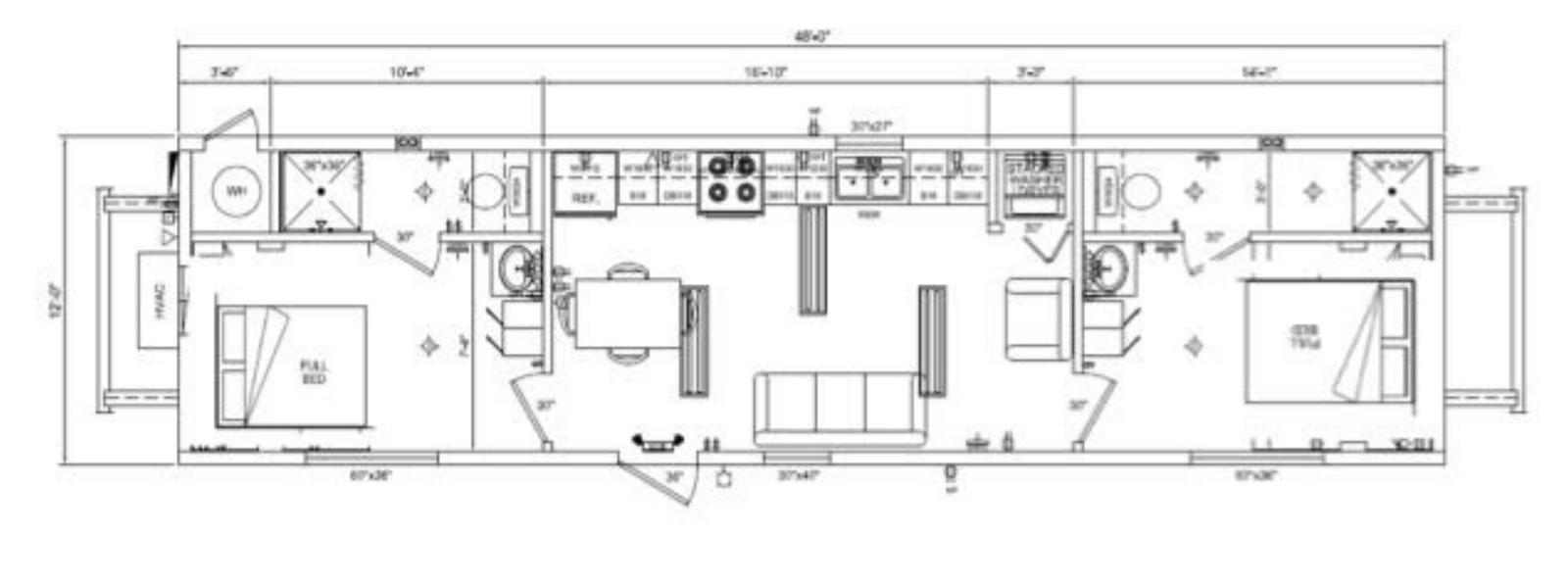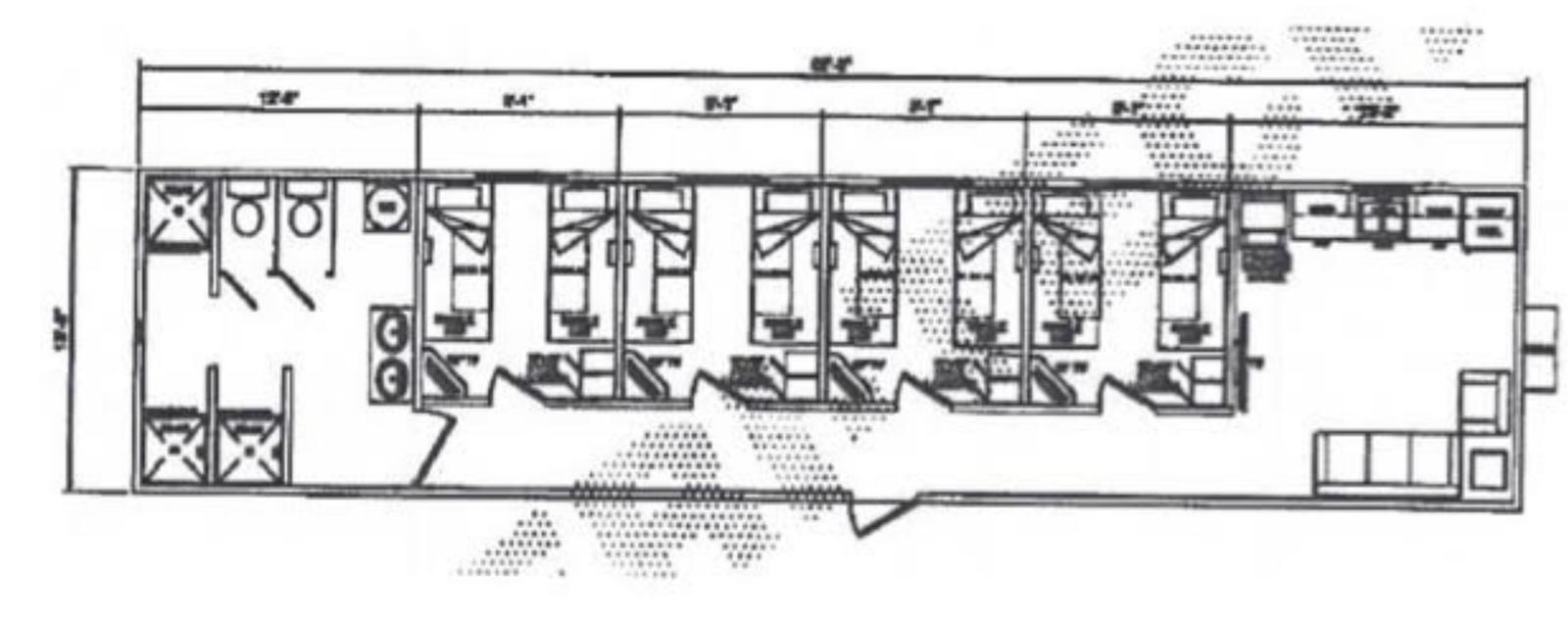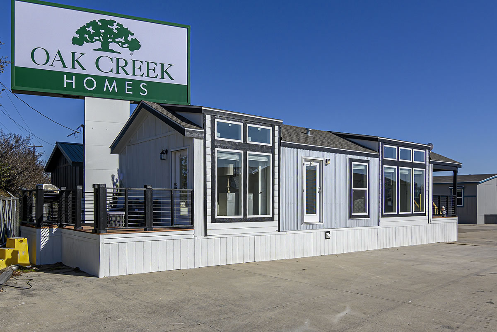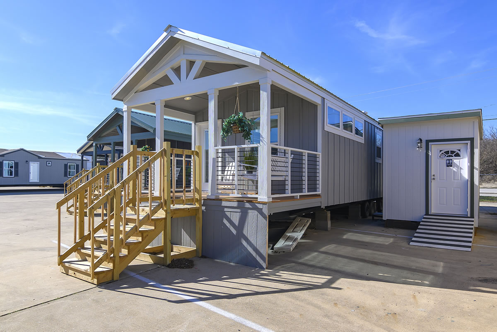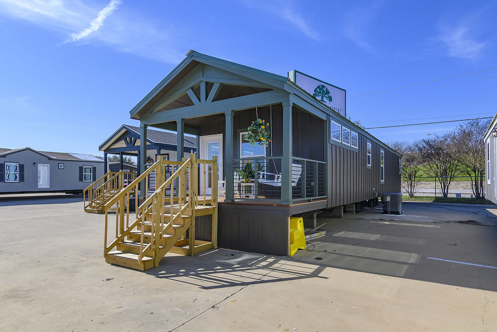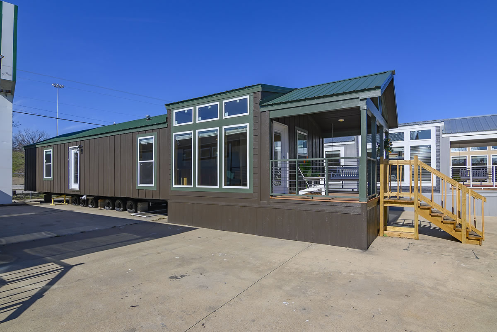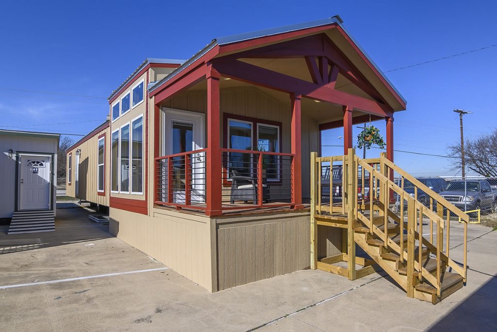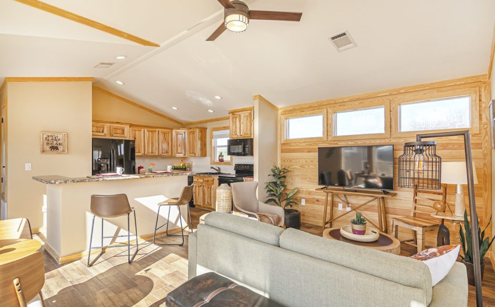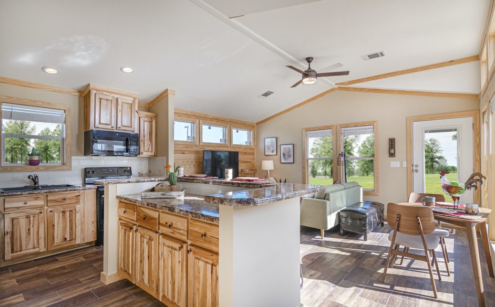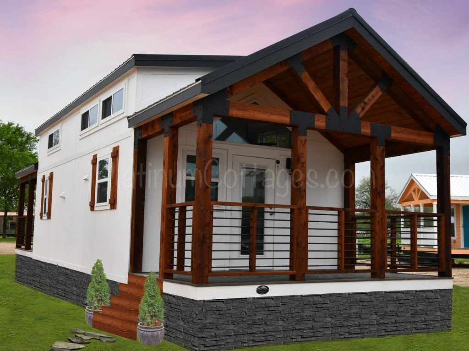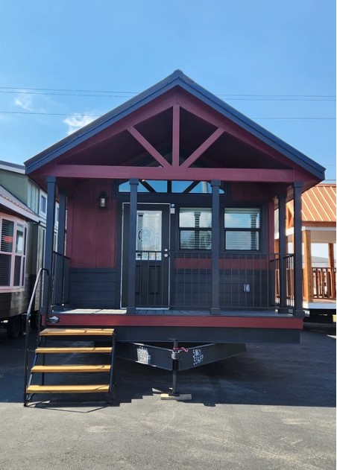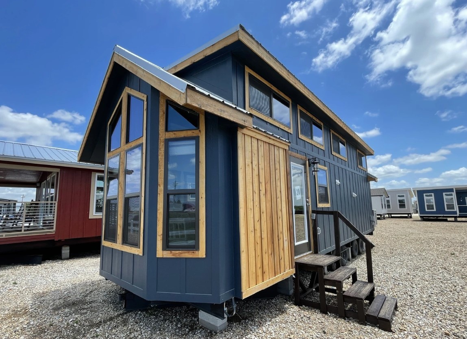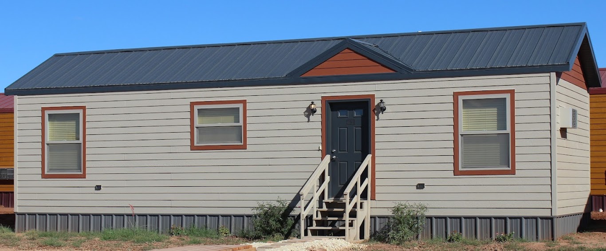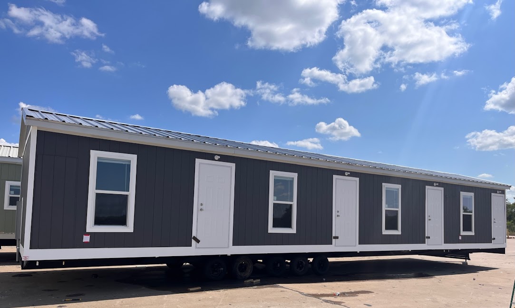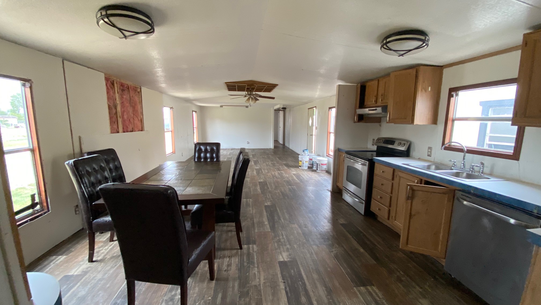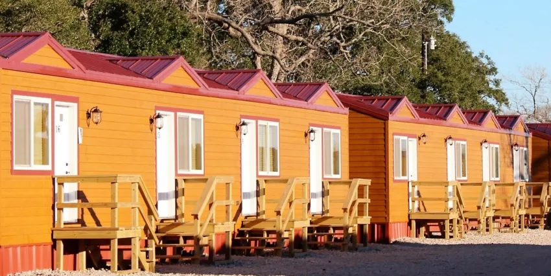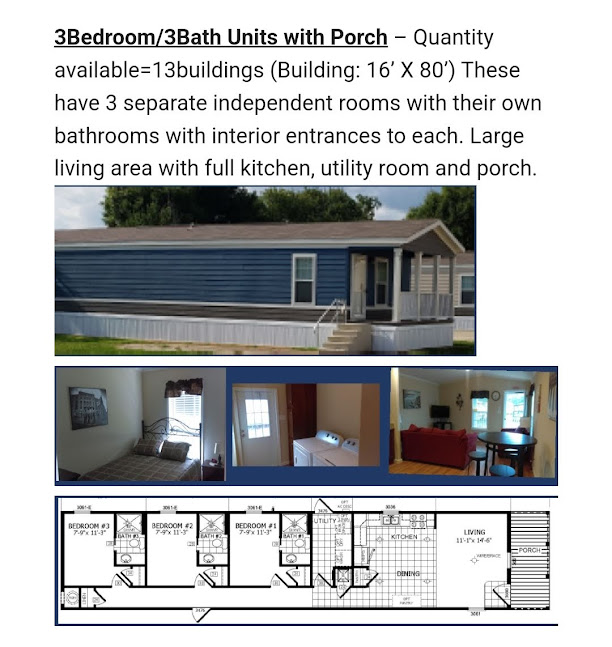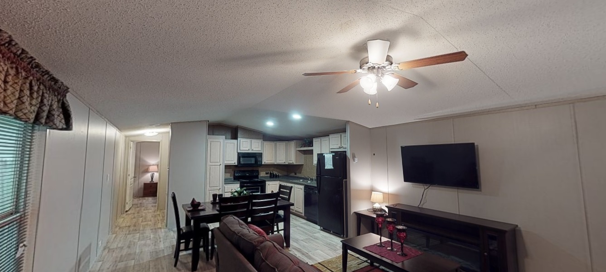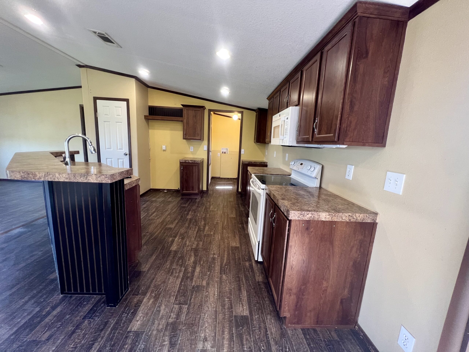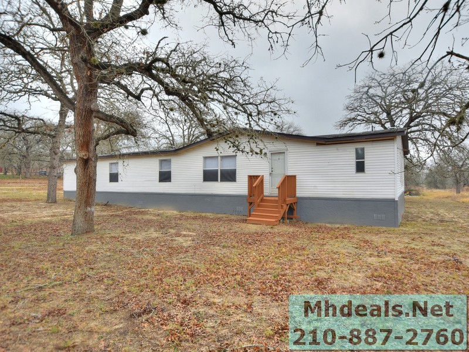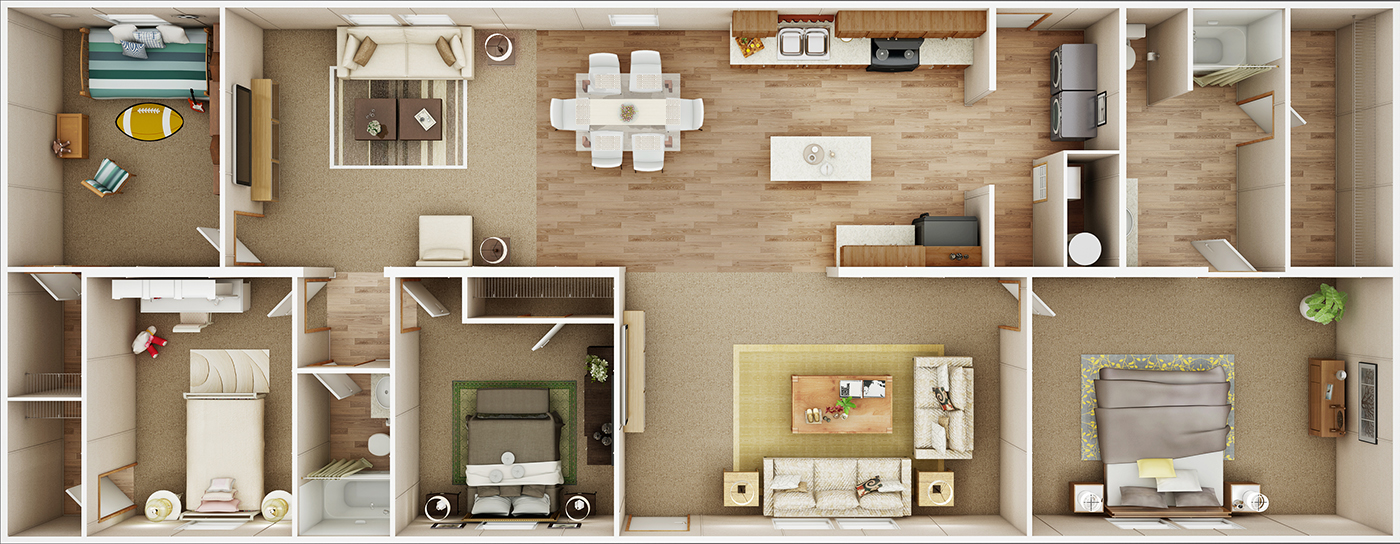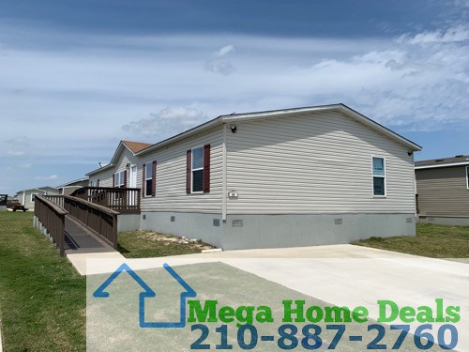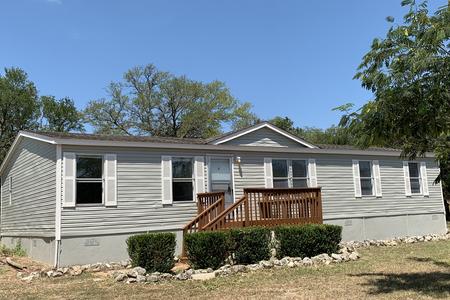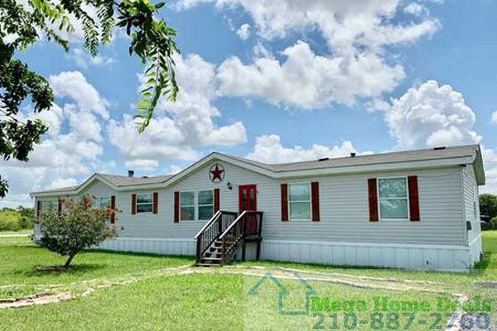Tag: Manufactured
Discover the Ideal 16 x 72 3 Bedroom 2 Bath Manufactured Home for $72,500 Are you in…
Carmen 24×50 Manufactured Home: Affordable and Versatile Housing Solutions At Manufactured Home Deals (MH Deals), we’re excited…
Accommodate Your Workforce Efficiently: Move-In-Ready 16×76 Manufactured Home Seeking a cost-effective and versatile housing solution for your…
Ready-to-Live in Comfort on a Budget: Discover Your 3-Bed 2-Bath Used Single Wide Craving spacious living at…
Exceptional Quality: 12×48 Two Bed Two Bath Used Oilfield Housing Experience unparalleled comfort and practicality with our…
Crafted to redefine housing solutions, our 14×62 Used Oilfield Housing boasts four beds, four baths, a Common…
Is the 5-Bedroom, 5-Bath Mancamp House Your Ultimate Versatile Solution? Have you been seeking a flexible, spacious,…
682 Square Feet 1 Bedrooms 1 Bathrooms 8′ Porch Size: 16′ x 52′ Model #: D44EP8 Contact…
STARLING 1 Bedrooms 1 Bathrooms with porch 620 Square Feet 1 Bedrooms 1 Bathrooms 8′ Porch Size:…
601 Square Feet 1 Bedrooms 1 Bathrooms 8′ Porch Size: 14′ x 52′ Model #: C44EP8 Contact…
930 Square Feet 2 Bedrooms 2 Bathrooms 8′ Porch Size: 16′ x 68′ Model #: D60EP8 Contact…
868 Square Feet 2 Bedrooms 2 Bathrooms 8′ Porch Size: 16′ x 64′ Model #: D56EP8 Contact…
875 Square Feet 2 Bedrooms 1 Bathrooms 8′ Porch Size: 18′ x 58′ Model #: J50EP8 Contact…
EGRET +4 1 Bedrooms 1 Bathrooms with porch 770 Square Feet 1 Bedrooms 1 Bathrooms 8′ Porch…
EAGLE 2 bedroom 2 bath with Porch 980 Square Feet 2 Bedrooms 2 Bathrooms 8′ Porch Size:…
CARDINAL Side kitchen, walk-in closet, 1 bedroom. Contact us for pricing at: (210)887-2760 We are specialized in…
Dove Side kitchen, 2nd room, optional deck 13’ wide. Contact us for pricing at: (210)887-2760 We are…
Galley kitchen with a wrap around hutch. Split loft and 4 window LR bay included. 399 square…
FIND WORKFORCE HOUSING like this 2 bedroom1 bath crew quarters IN FLORIDA, TEXAS & LOUISIANA WORKFORCE HOUSES, BUNK HOUSES,…
Introducing 16 x 60 4×4 Kitchen unit manufactured homes, the perfect solution for all your housing needs….
BEDS: 2 BATHS: 2 SQ FT: 1216 W X L: 16′ 0″ x 76′ 0″ SERIAL #: YEAR…
4 PLEX EFFICIENCY HOUSING SOLUTIONS 4 INDIVIDUAL UNITS PER BUILDING- READY FOR OCCUPANCY BUILDING: 13′ 6″ X…
3 BEDROOM/ 3 BATH-ALL ROOMS EQUIVALENT-LARGE LIVING/ KITCHEN WITH PORCH This charming property porch is a one-of-a-kind…
S-1664-32C 3 Bedroom 2 Baths 942 Square Feet Legacy New Single Wide Mobile Home S-1664-32C Legacy New…
Low cost 3 bed 2 bath used singlewide 1999 fleetwood Oak knoll. Low cost 3 bed 2…
4 bed 3 bath land home in Adkins Texas 4 bed 3 bath land home in Adkins…
Tru Pride Double Wide 4 Bedroom 2 BATHROOM FOR SALE NEAR YOU
5 bed 3 bath doublewide -san antonio 2016 Clayton doublewide manufactured home 5 bed 3 bath. Wind…
4 bed 2 bath doublewide manufactured home- liberty hill texas Remodeled 4 bed 2 bath 2000 Fleetwood…
4 bed 3 bath 32 x 76 palm harbor land home- kyle texas 4 bed 3 bath…
