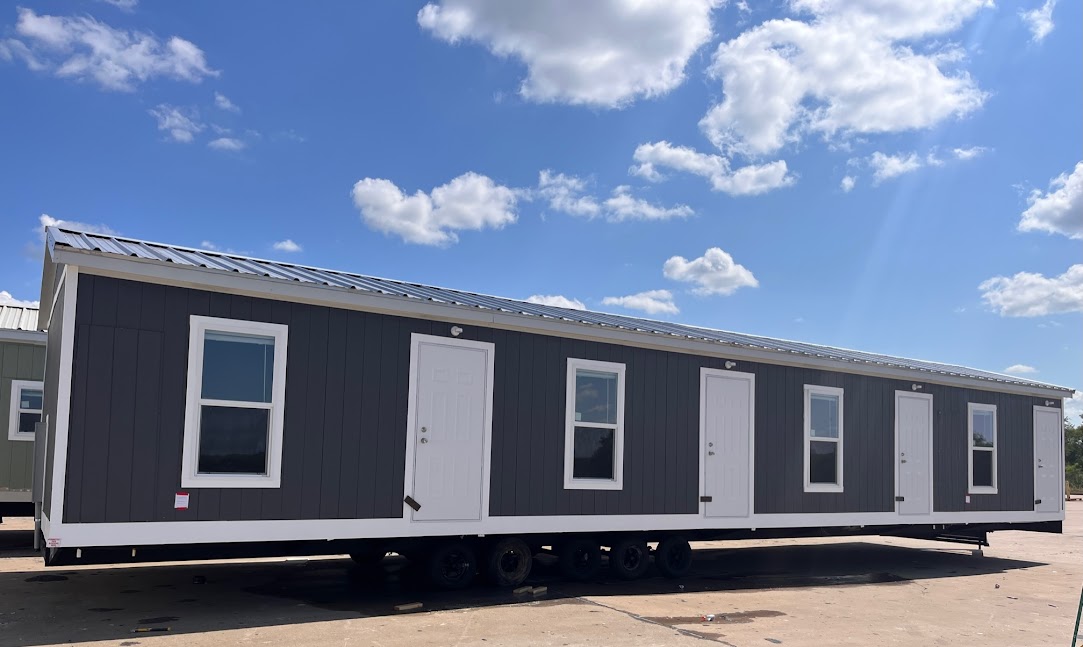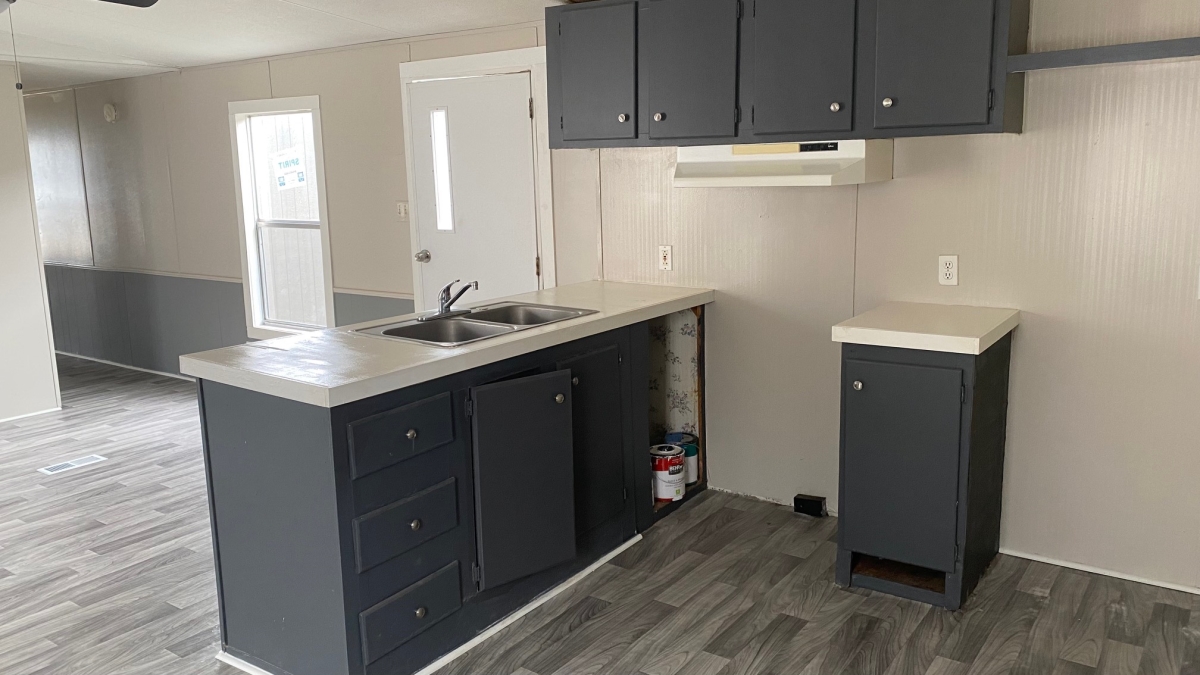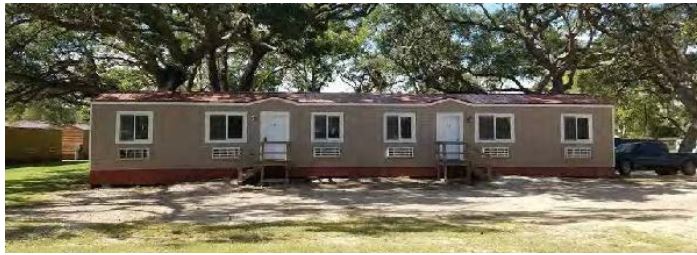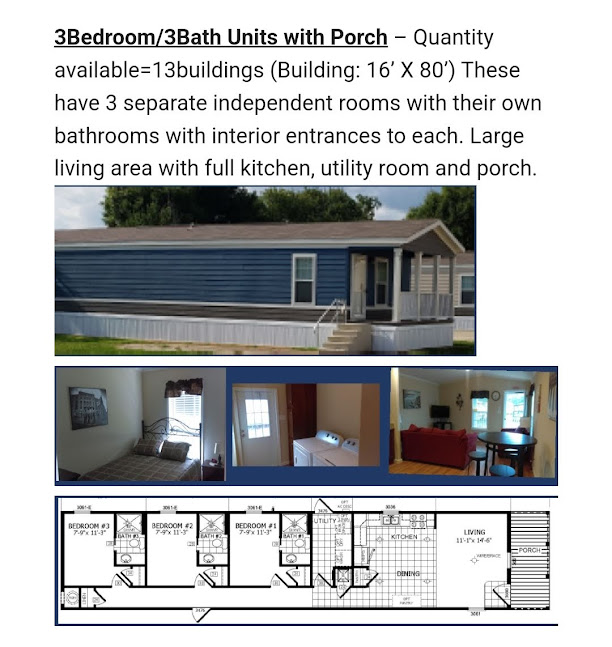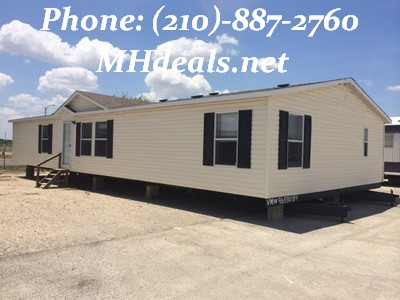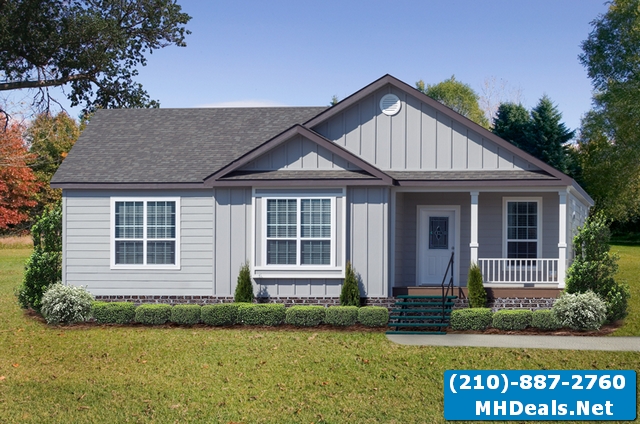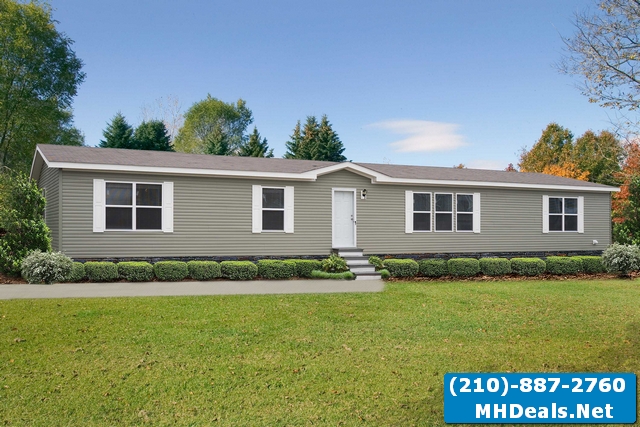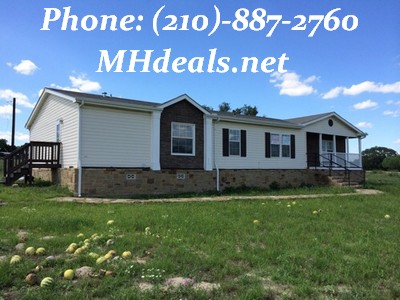Tag: Modular
Introducing 16 x 60 4×4 Kitchen unit manufactured homes, the perfect solution for all your housing needs….
BEDS: 3 BATHS: 1 SQ FT: 784 W X L: 14′ 0″ x 56′ 0″ SERIAL #: YEAR…
workforce housing for sale Louisiana Texas Florida 2 bedroom unit with duplicate 2 bedroom unit as duplex…
3 BEDROOM/ 3 BATH-ALL ROOMS EQUIVALENT-LARGE LIVING/ KITCHEN WITH PORCH This charming property porch is a one-of-a-kind…
Year:2014 Manufacturer: CMH Model:38VSN2872 Size:2,016 sq. ft.* / 28 x 72 Beds:4 Baths:2.0 Call us today!…
Holly 3 bed 2 bath modular home Holly 3 bed 2 bath modular home for large company…
Acadia 4 bed 2 bath Modular Home Acadia 4 bed 2 bath Modular Home for large company…
The Webster 4 bed 2 bath Modular Home The Webster 4 bed 2 bath Modular Home for…
3 bed 2 bath Modular Home This 3 bed 2 bath Modular Home at a HUGE 58X45…
Looking for a new home in San Antonio? If you’re interested in manufactured homes, you’re in the…
Choosing the right home is a significant decision, and the variety of options can be both exciting…
