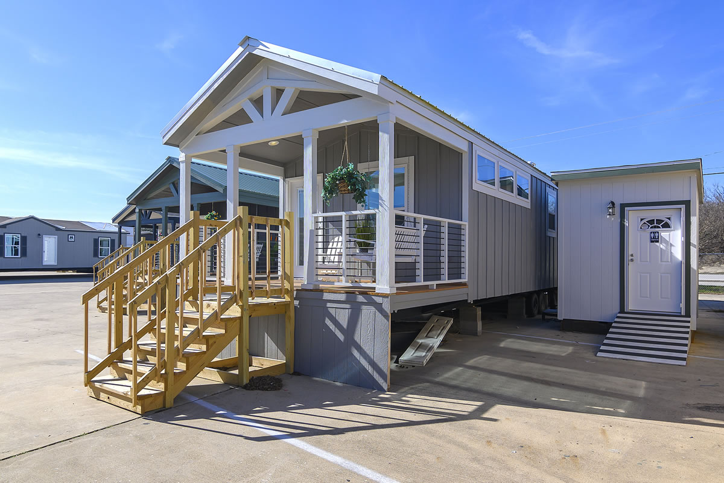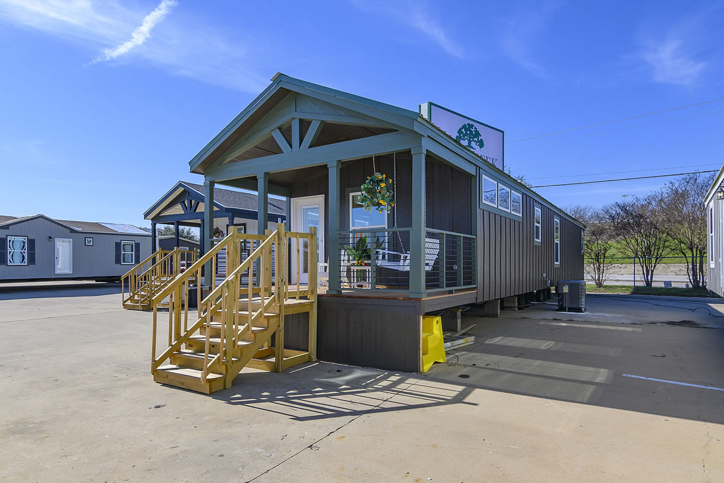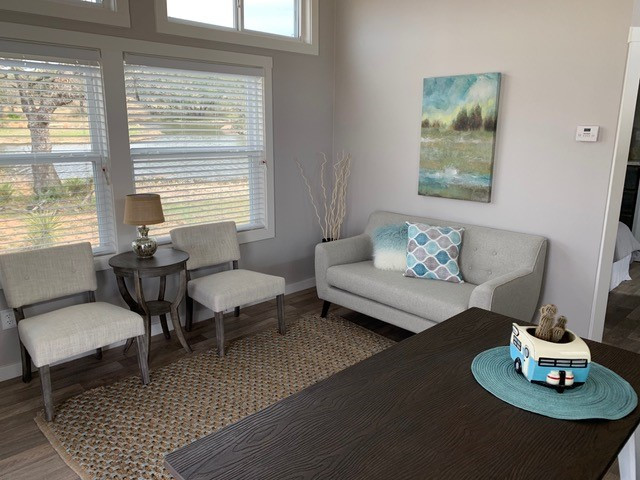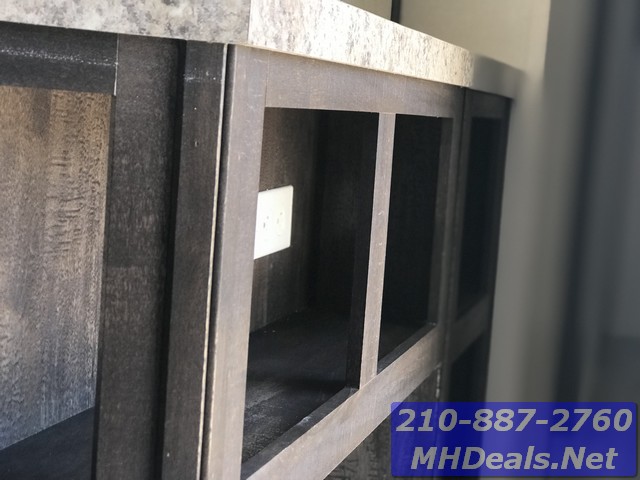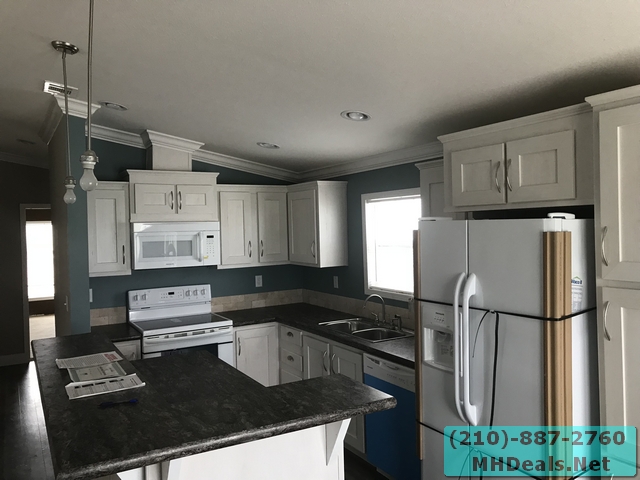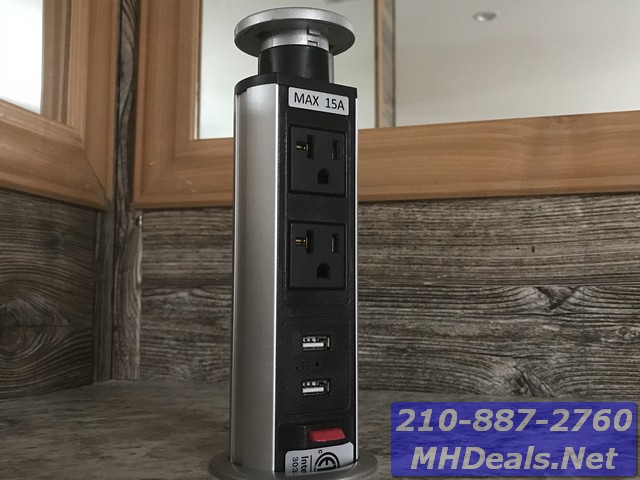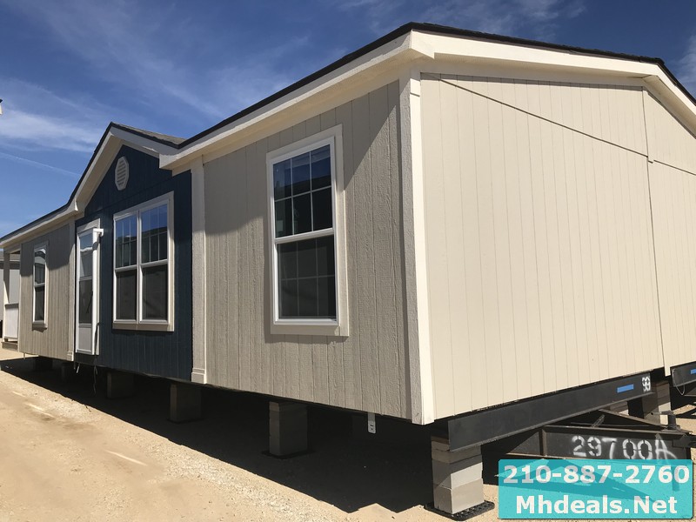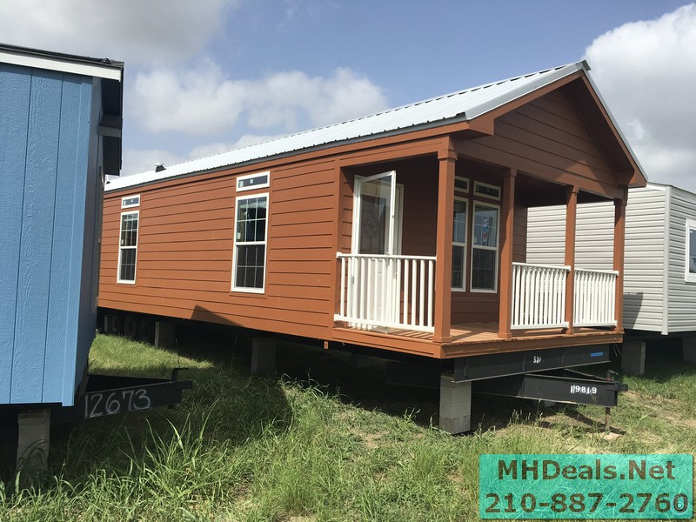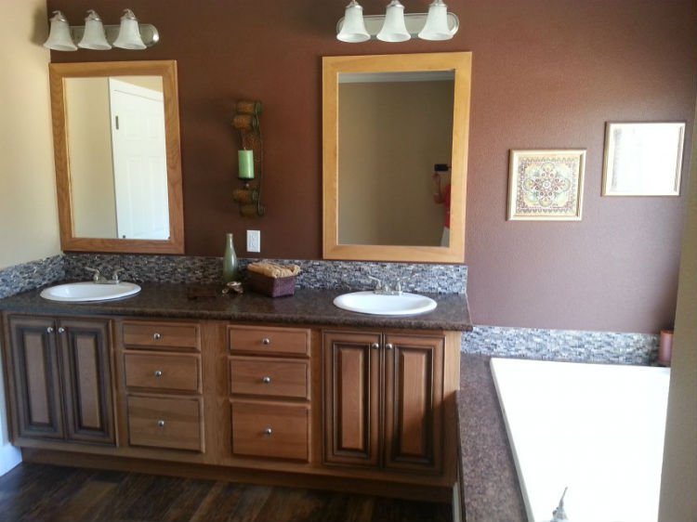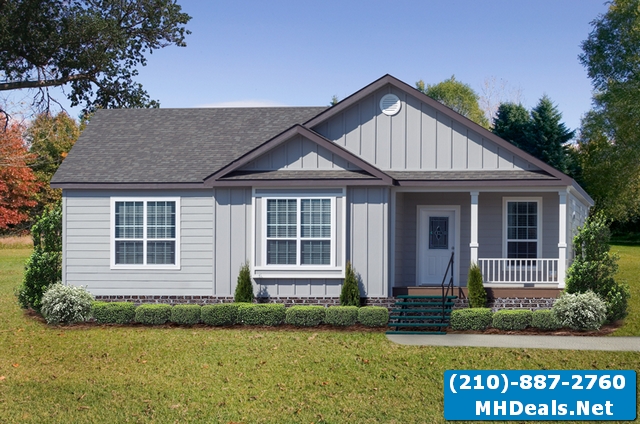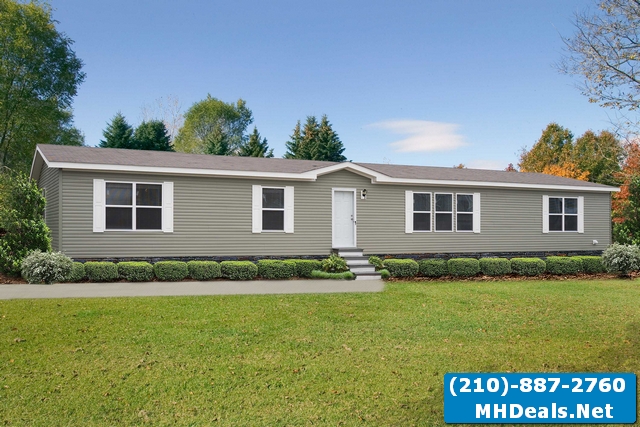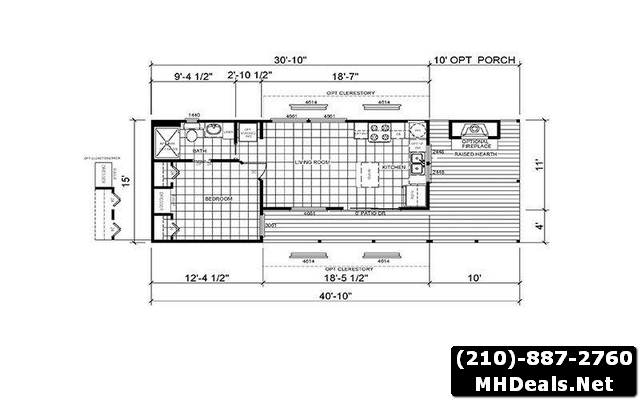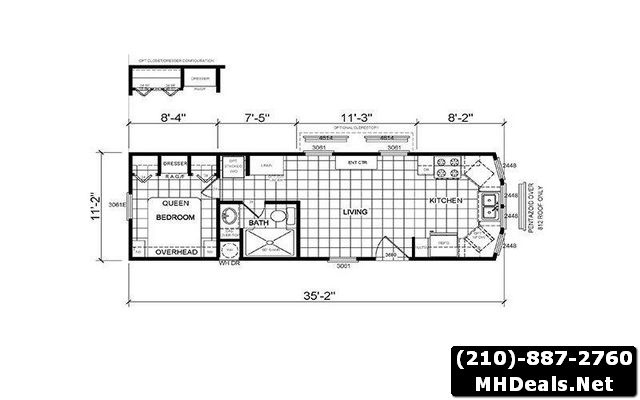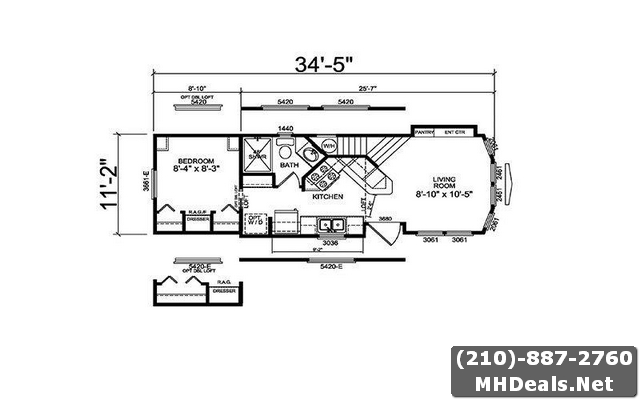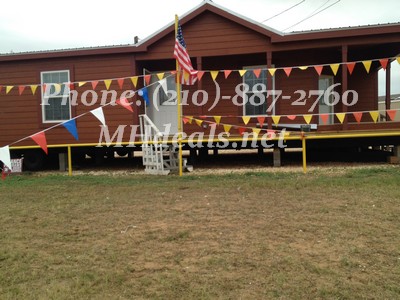Tag: New
682 Square Feet 1 Bedrooms 1 Bathrooms 8′ Porch Size: 16′ x 52′ Model #: D44EP8 Contact…
601 Square Feet 1 Bedrooms 1 Bathrooms 8′ Porch Size: 14′ x 52′ Model #: C44EP8 Contact…
930 Square Feet 2 Bedrooms 2 Bathrooms 8′ Porch Size: 16′ x 68′ Model #: D60EP8 Contact…
Side kitchen with eat-in island option and 6′ front porch – 15 wide model. Contact us for…
2 bed 2 bath Palmer New Doublewide home seguin 2 bed 2 bath Palmer Manufactured home with…
4 bed 3 bath new champion home 4 bed 3 bath new champion home. 32 X 70…
Massive Meridian New Double wide Manufactured home Massive Meridian New Doublewide Maufactured home. This Massive beast comes…
Wind Zone 2 Beautiful Manufactured home Wind Zone 2 Beautiful Manufactured home. 3 bed 2 bath gorgeous…
2 bedroom 1 bath cedar sided porch cabin Beautiful 2 bed porch model with wood trim interior…
Chaparral Hartley 3 bed 2 bath double wide home Chaparral Hartley 3 bed 2 bath double wide…
Holly 3 bed 2 bath modular home Holly 3 bed 2 bath modular home for large company…
Acadia 4 bed 2 bath Modular Home Acadia 4 bed 2 bath Modular Home for large company…
The Webster 4 bed 2 bath Modular Home The Webster 4 bed 2 bath Modular Home for…
Collins 3 bed 2 bath Manufactured home This Collins 3 bed 2 bath Manufactured home now not…
3 bed 2 bath Modular Home This 3 bed 2 bath Modular Home at a HUGE 58X45…
1 bed 1 bath New Park model 523 1 bed 1 bath New Park model 523 Standard…
1 bed 1 bath Athens Park Model 524 1 bed 1 bath Athens Park Model 524. Standard…
1 bed 1 bath Athens Park model 527 Loft 1 bed 1 bath Athens Park model 527…
2 bed 2 bath New Doublewide Clayton The Palmer 2 bed 2 bath New Doublewide Clayton The…
The Pacman 3 Bed 2 Bath New Doublewide Home is a marvel in contemporary housing that redefines…
Finding the perfect blend of style, functionality, and affordability can be a quest that leads many potential…
In the ever-evolving landscape of contemporary living, the quest for the perfect home that seamlessly combines comfort,…
Discover a harmonious blend of contemporary design, durability, and functionality with our 3 Bed 2 Bath Skyranch…
When it comes to housing, the name Schult stands as a beacon of trust and reliability. With…
In the quest for the perfect home, nothing quite compares to the excitement of finding a brand-new…
In the heart of San Antonio, where tradition and modernity seamlessly intertwine, an unparalleled residential opportunity awaits…

