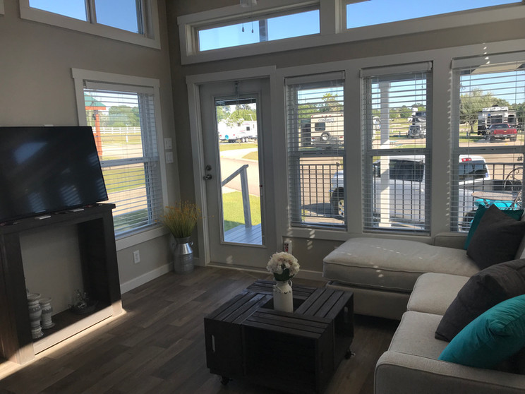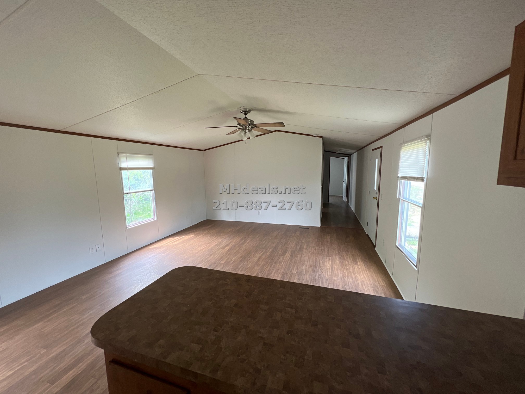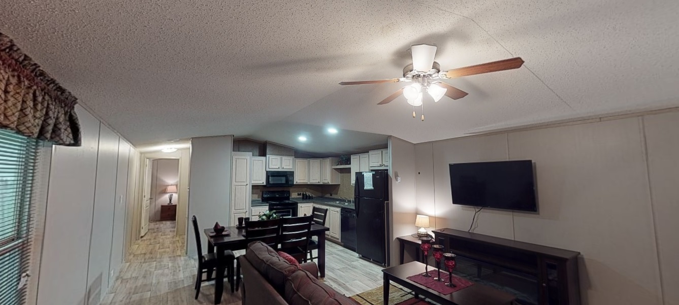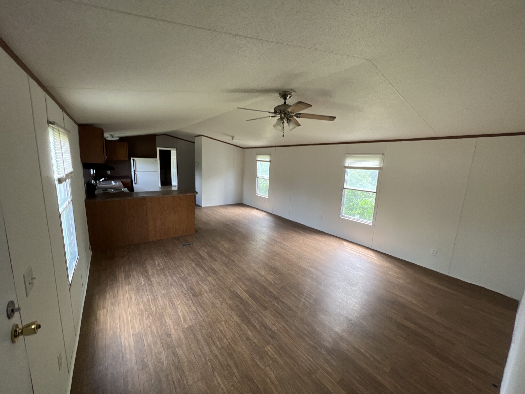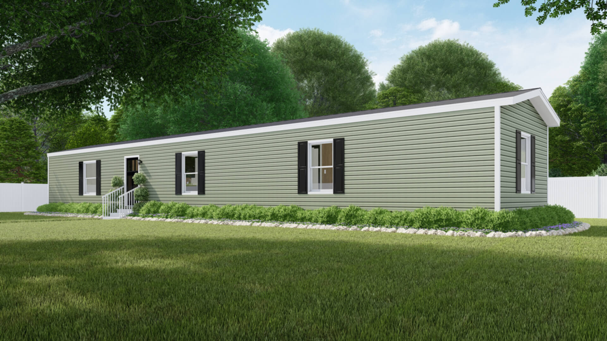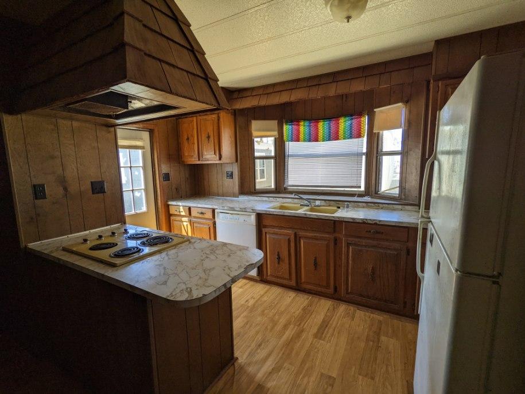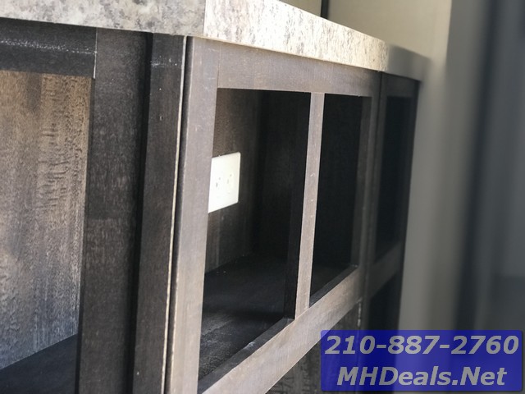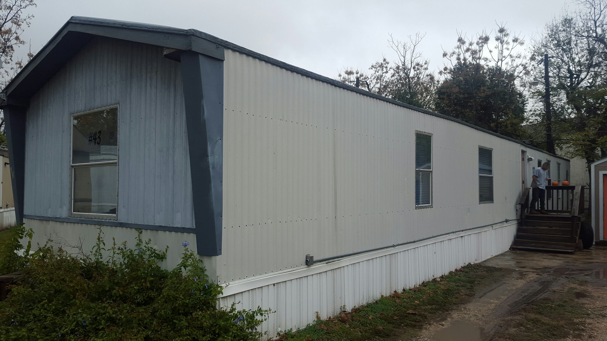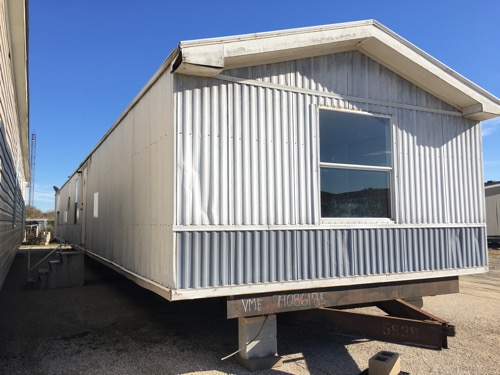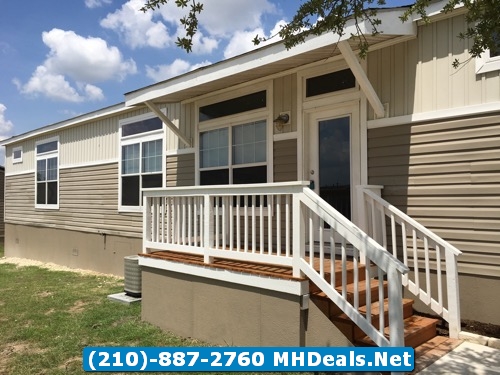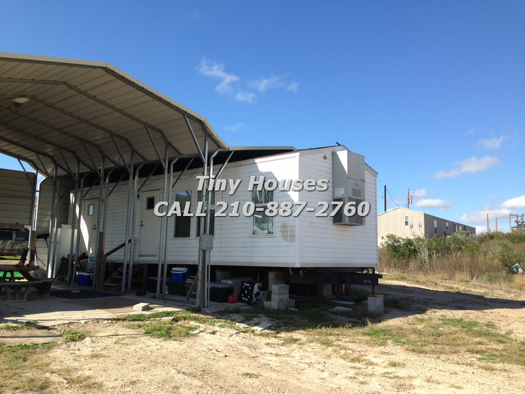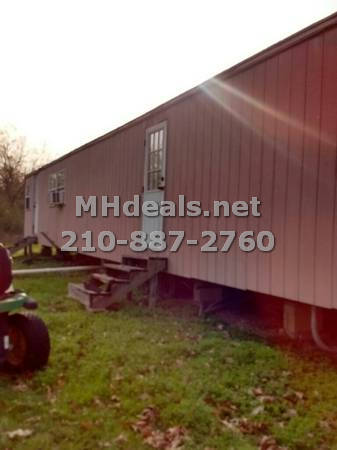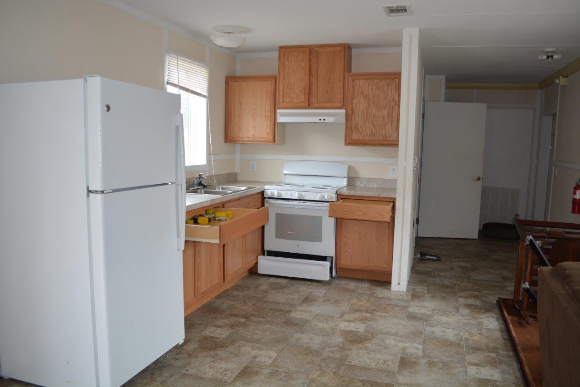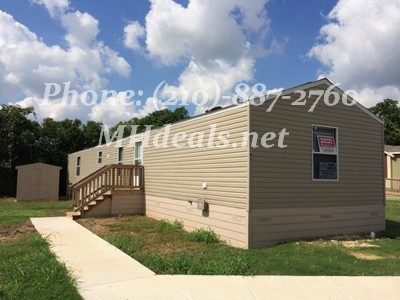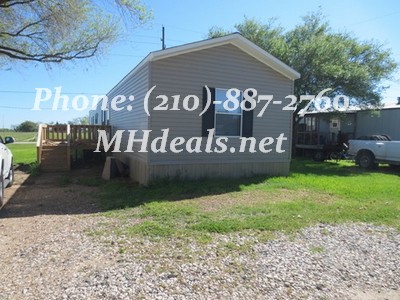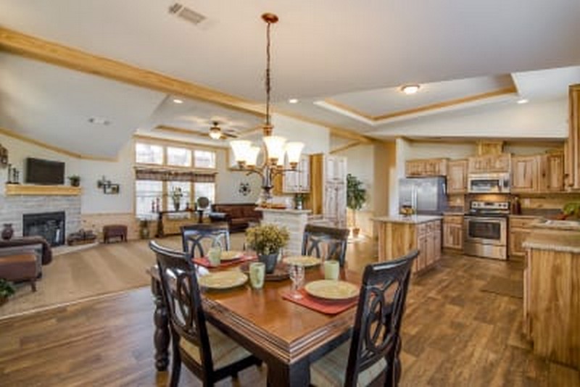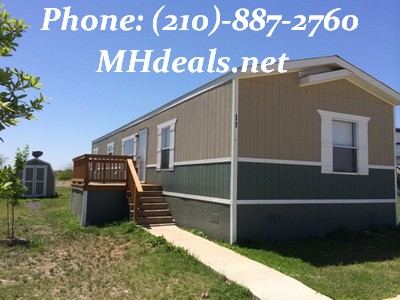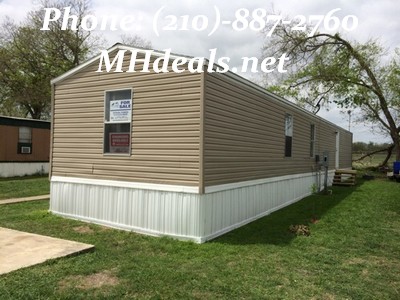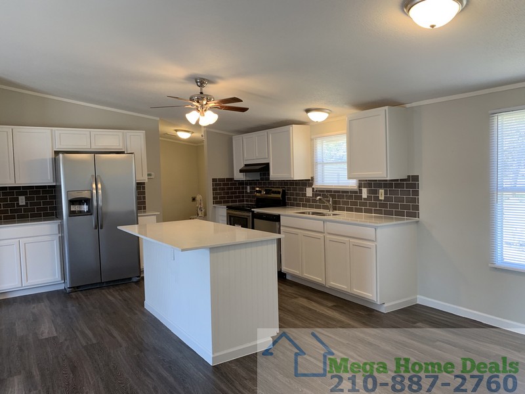Tag: single wide
Side kitchen. Optional clerestories. Contact us for pricing at: (210)887-2760 We are specialized in providing manufactured homes, oilfield…
2014 Clayton 16×76 singlewide located in Waelder, TX
This 2014 Clayton 16×76 singlewide Home has fresh interior paint, new wood floors throughout. Ac just services and blows cold. Priced at $39,900 cash or financed. Waelder, Texas is a great place to find an affordable used manufactured home for a few reasons.
S-1664-32C 3 Bedroom 2 Baths 942 Square Feet Legacy New Single Wide Mobile Home S-1664-32C Legacy New…
Low cost 3 bed 2 bath used singlewide 1999 fleetwood Oak knoll.
DETAILS MANUFACTURED BEDS: 3 BATHS: 2 SQ FT: 1140 W X L: 16′ 0″ x 76′ 0″ BUILT…
In the ever-evolving landscape of real estate, a fascinating trend has emerged that harks back to a…
Owner Finance Used singlewide T and T home Owner Finance Used singlewide T and T home. An…
Cheap good looking used singlewide-New Braunfels Cheap good looking used singlewide-New Braunfels. Year: 1997. Manufacturer: AMERICAN HOMESTAR. Model: GALAXY. Size:1,216…
3 bed 2 bath used singlewide home and land – Poteet, TX POTEET, TX 78065 Year: 1998…
2010 Southern Energy Used 3 bed 2 bath Singlewide home- Del Valle 2010 Southern Energy Used 3…
Oxford 3 bed 2 bath Manufactured home This Oxford 3 bed 2 bath Manufactured home. Now not only…
In a world where the charm of simplicity meets the desire for sustainable living, the rise of…
As the pursuit of homeownership continues to be a dream for many, the ever-evolving real estate landscape…
As urban life becomes more demanding and fast-paced, people are seeking alternative lifestyles that prioritize tranquility, self-sufficiency,…
The town of New Braunfels, Texas is where southern hospitality meets modern convenience for those seeking a…
This 2013 Clayton Used Single Wide Home in Wallis, Texas offers a cozy and inviting living space…
Manufactured homes have gained significant popularity for their affordability and flexibility, and the Champion x202 model stands…
The demand for pre-owned mobile homes is increasing steadily. More people are showing interest in buying used…
This Mustang Ridge 1997 Oakwood Single Wide Home stands as a testament to a bygone era. It…
This 2012 Clayton singlewide manufactured home, the Steal Model, is for sale right now. Entirely refurbished with…
Manufactured Homes are homes built entirely in the factory, transported to the site, and installed under a…
