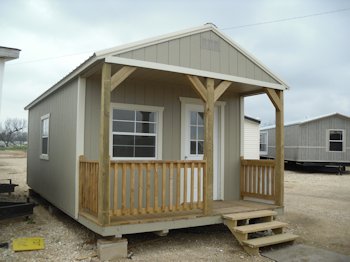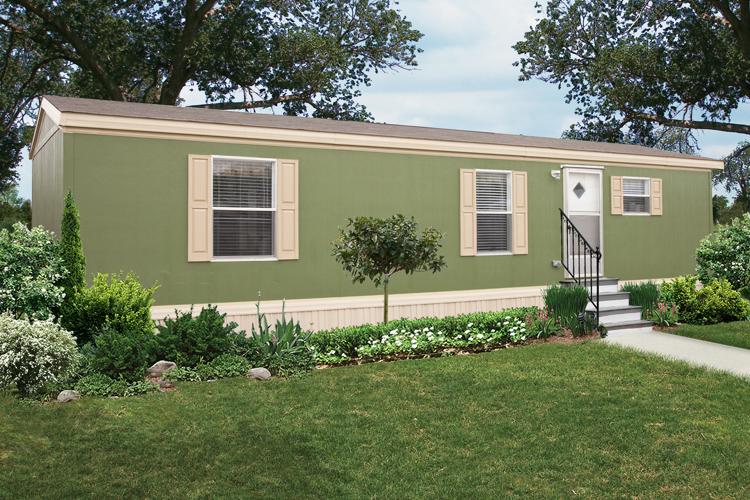Tag: single wides
Posted in
Gallery of Modular Manufactured Homes for sale Manufactured Homes mobile homes San Antonio Manufactured Homes
In the realm of housing solutions, manufactured homes have become an increasingly popular choice, offering a perfect…
Posted in
4 bedroom Featured Gallery of Modular Manufactured Homes for sale Legacy Manufactured Homes mobile homes New
This article invites you on a journey to unravel the intricacies of this exceptional dwelling, as we…

