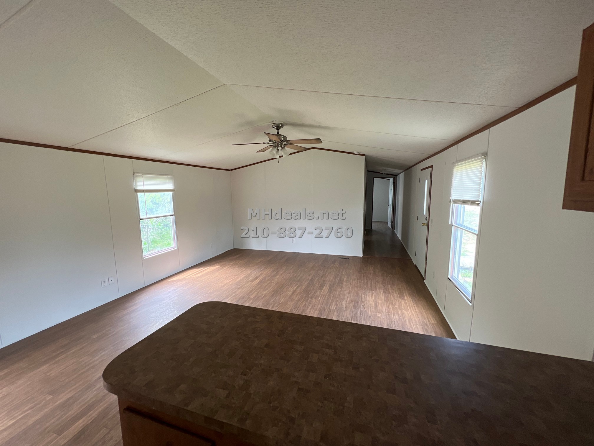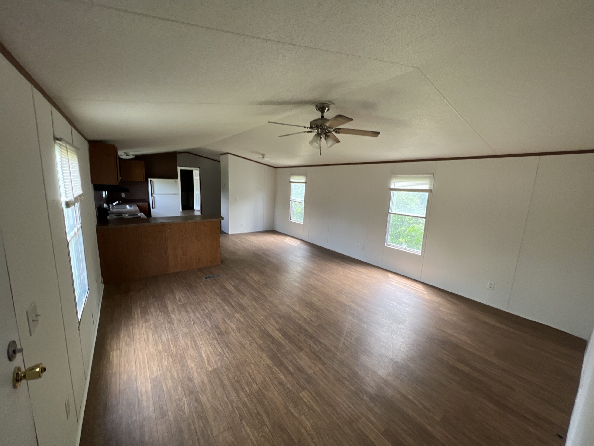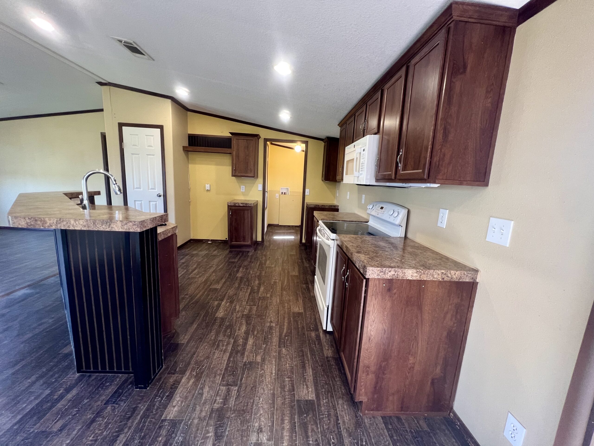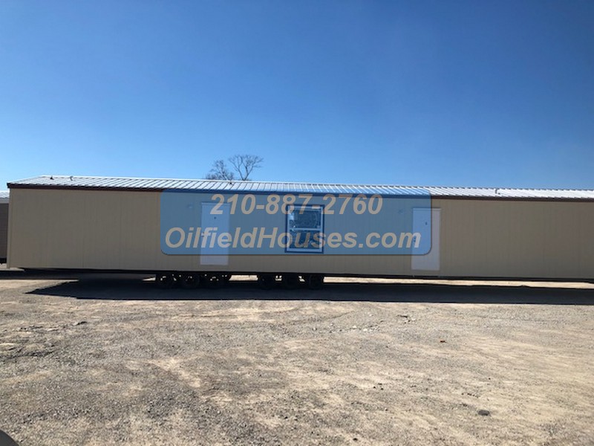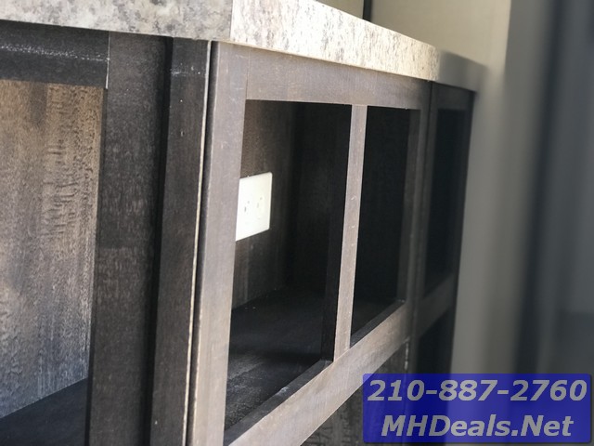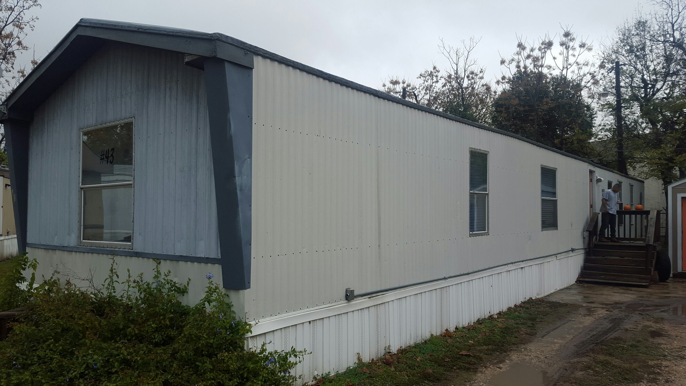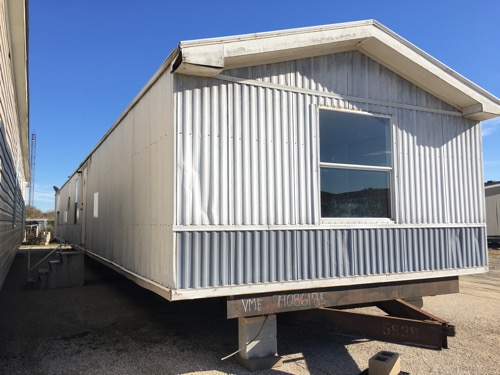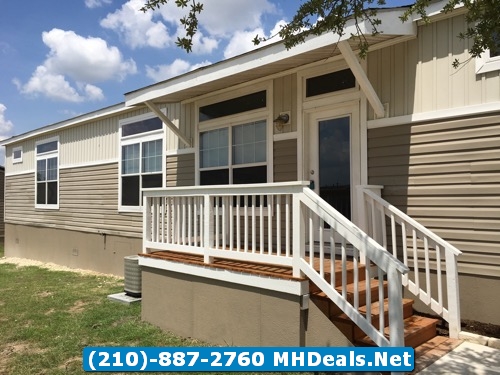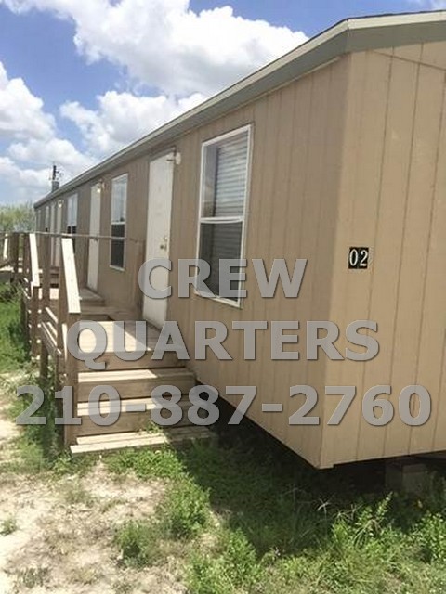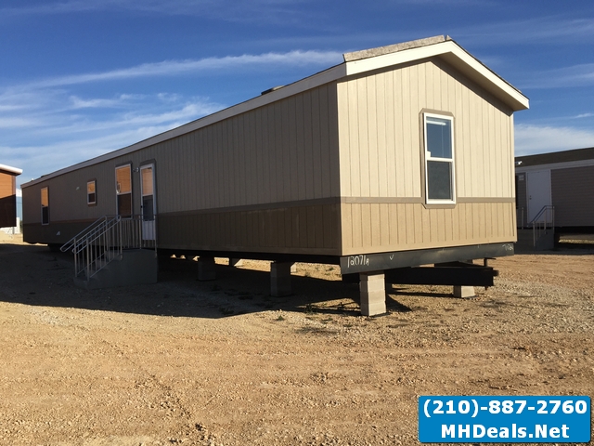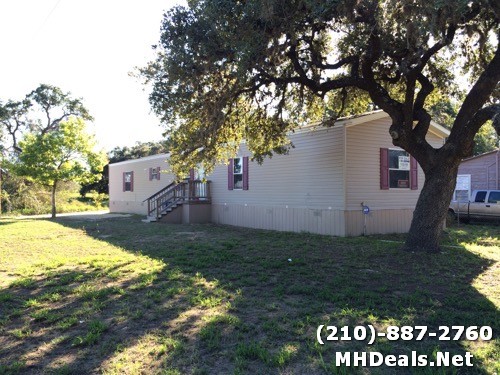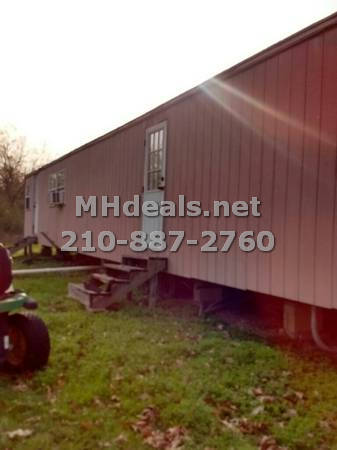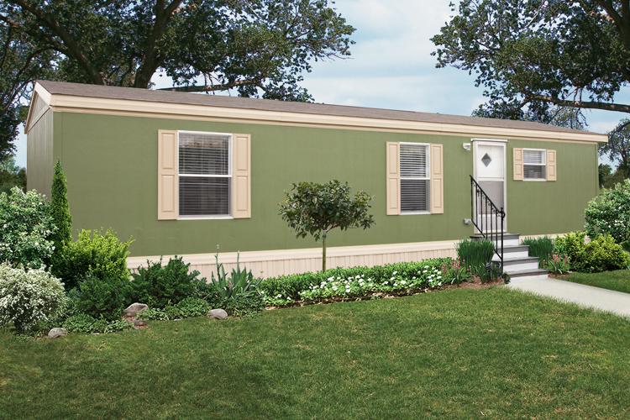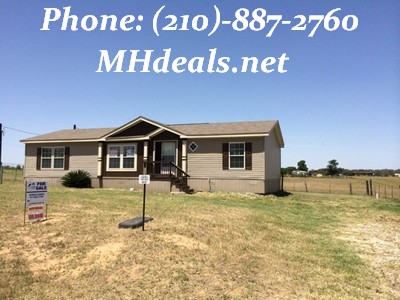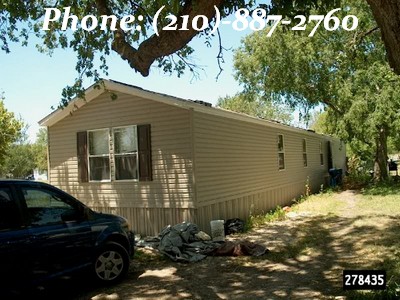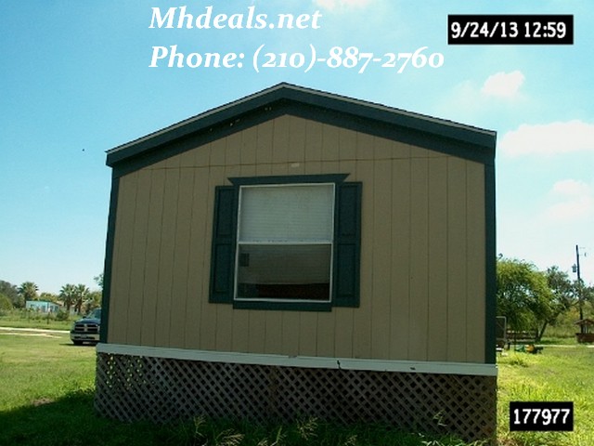Tag: singlewide
2014 Clayton 16×76 singlewide located in Waelder, TX
This 2014 Clayton 16×76 singlewide Home has fresh interior paint, new wood floors throughout. Ac just services and blows cold. Priced at $39,900 cash or financed. Waelder, Texas is a great place to find an affordable used manufactured home for a few reasons.
Low cost 3 bed 2 bath used singlewide 1999 fleetwood Oak knoll.
Low cost 3 bed 2 bath used singlewide 1999 fleetwood Oak knoll. Low cost 3 bed 2…
Owner Finance Used singlewide T and T home Owner Finance Used singlewide T and T home. An…
Cheap good looking used singlewide-New Braunfels Cheap good looking used singlewide-New Braunfels. Year: 1997. Manufacturer: AMERICAN HOMESTAR. Model: GALAXY. Size:1,216…
3 bed 2 bath used singlewide home and land – Poteet, TX POTEET, TX 78065 Year: 1998…
2010 Southern Energy Used 3 bed 2 bath Singlewide home- Del Valle 2010 Southern Energy Used 3…
NEW AND USED OILFIELD HOUSES SPECIAL on Oilfield Houses! 210-887-2760 8 Homes Ready to Go-$49,900 Delivered to…
Oxford 3 bed 2 bath Manufactured home This Oxford 3 bed 2 bath Manufactured home. Now not only…
Manufactured homes have come a long way since their inception, and the Foreman model exemplifies the innovative…
Finding the perfect blend of style, functionality, and affordability can be a quest that leads many potential…
In the ever-evolving landscape of contemporary living, the quest for the perfect home that seamlessly combines comfort,…
Located in the heart of Seguin, is this exceptional housing; the Clayton 3 bed 2 bath singlewide…
Situated in northeastern Jim Wells County, Texas, Orange Grove stands as a city with easy access to…
Located in Bastrop County, Texas, the city of Bastrop stands proudly as both a city and the…
This remarkable singlewide home that transcends the ordinary comes with quaint facade and thoughtfully designed interiors. The…
As the pursuit of homeownership continues to be a dream for many, the ever-evolving real estate landscape…
This article invites you on a journey to unravel the intricacies of this exceptional dwelling, as we…
This lovely 2008 Clayton double wide home and land home sits upon a half acre of land…
The 2012 Clayton Used Single Wide Manufactured Home is a popular model due to the comfort and…
For those seeking a harmonious blend of affordability, style, and functionality, the 2006 OakCreek Galaxy Used Singlewide…
