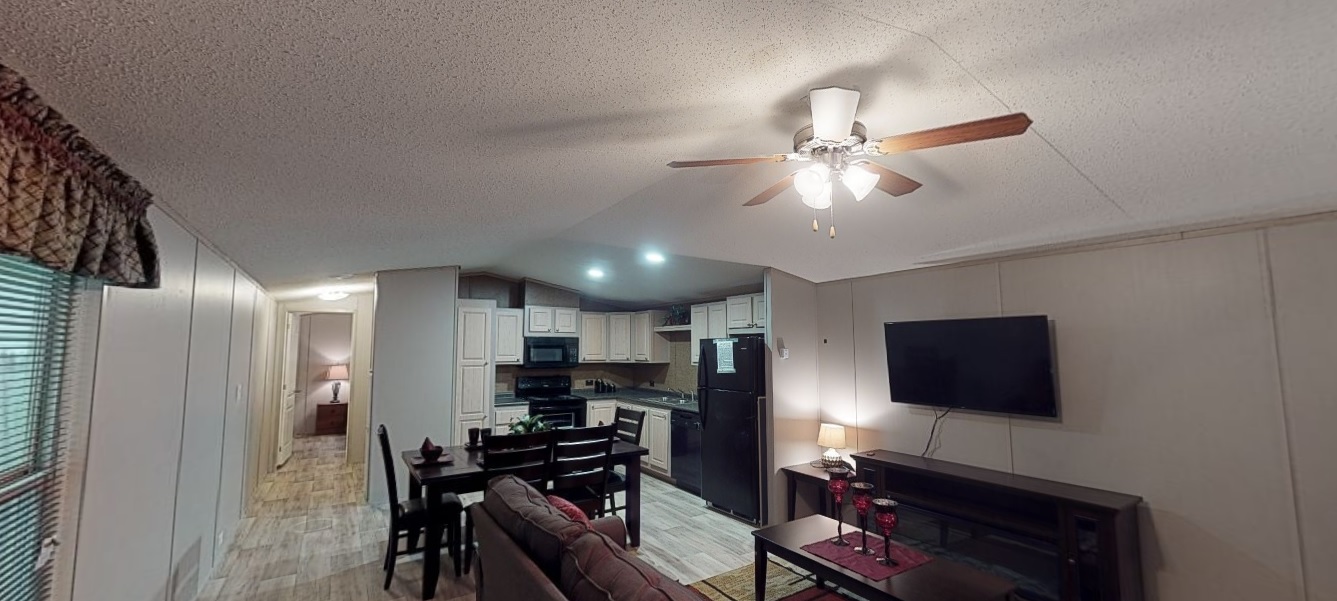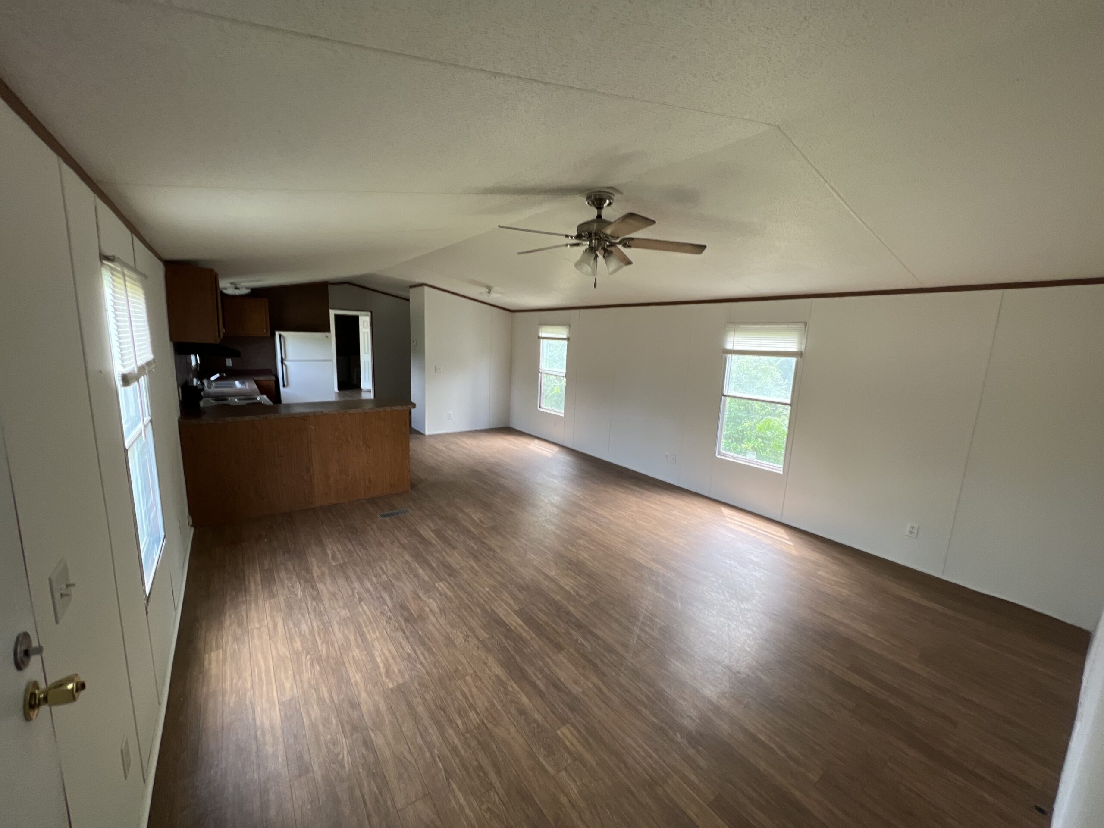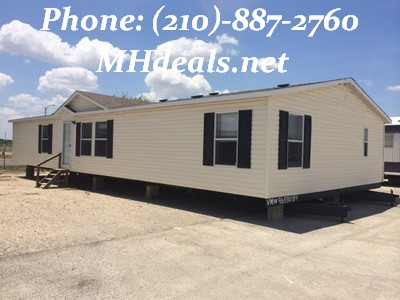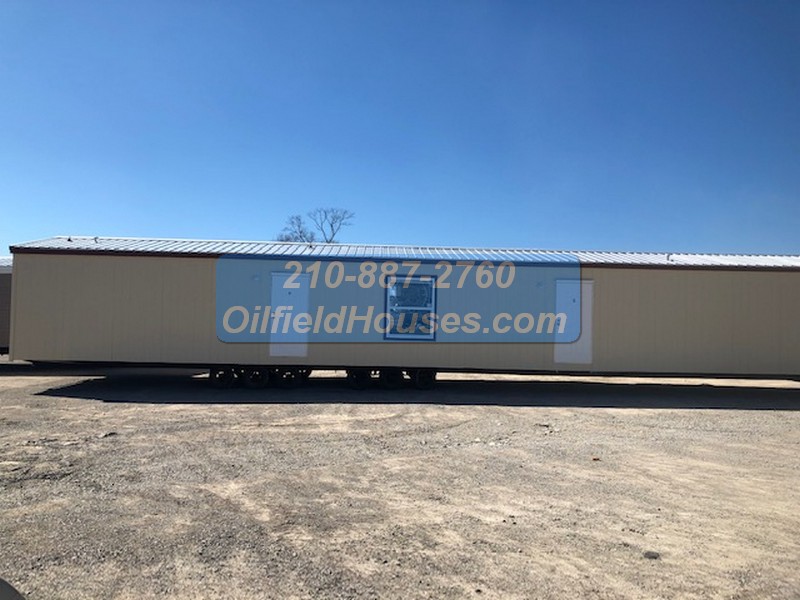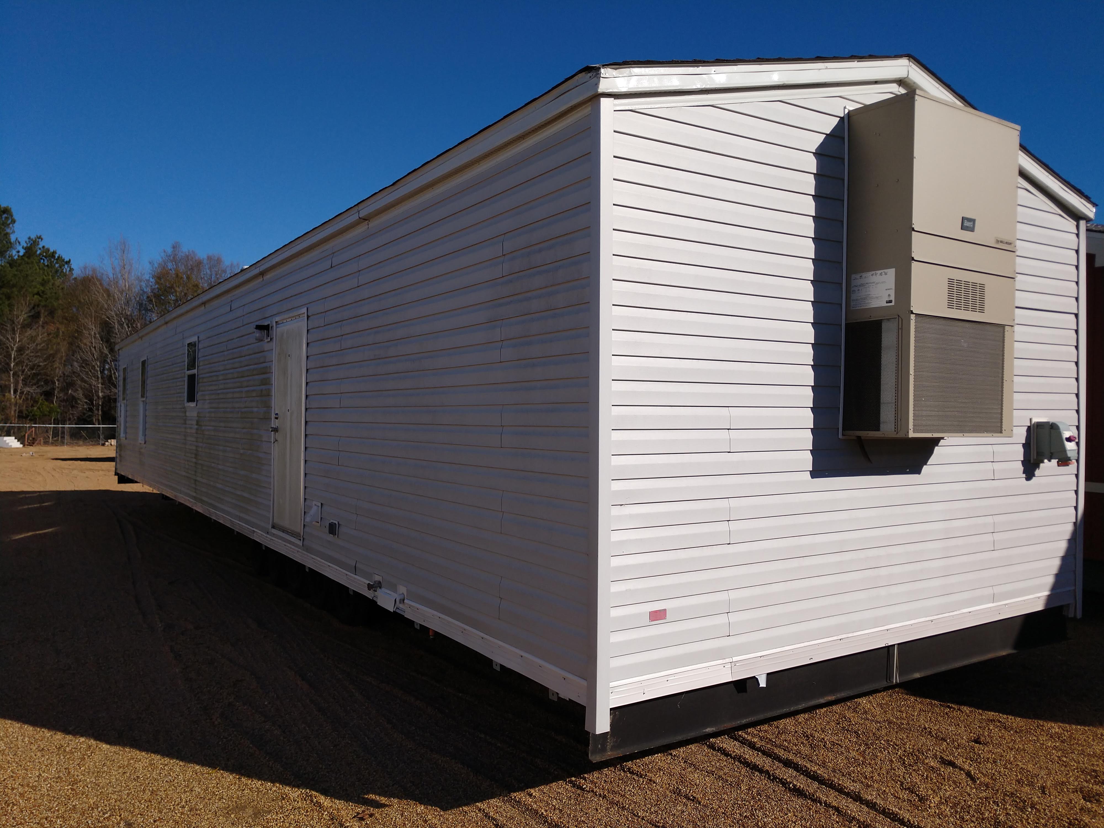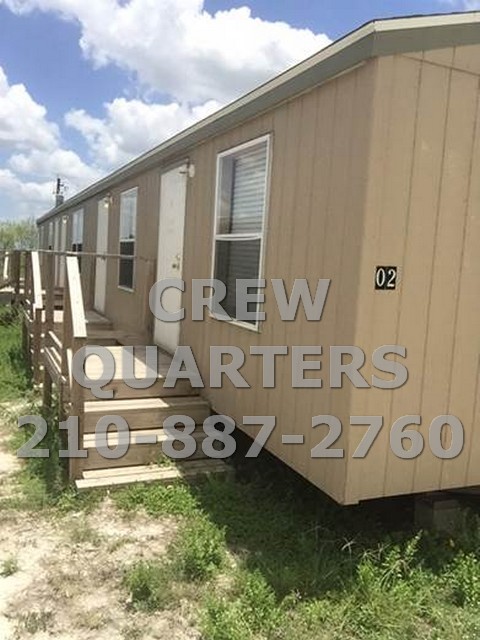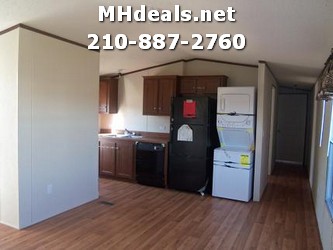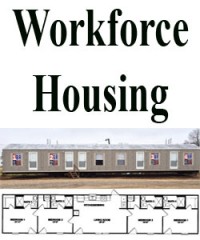Tag: workforce housing
S-1664-32C 3 Bedroom 2 Baths 942 Square Feet Legacy New Single Wide Mobile Home S-1664-32C Legacy New…
Low cost 3 bed 2 bath used singlewide 1999 fleetwood Oak knoll.
Year:2014 Manufacturer: CMH Model:38VSN2872 Size:2,016 sq. ft.* / 28 x 72 Beds:4 Baths:2.0 Call us today!…
FEMA Homes for sale. 1, 2 & 3 bedroom heavy duty homes for sale to the public. These are excellent condition homes with appliances and furniture. Built for harsh climates of Alaska and the high winds of Florida. Wind zone 3, Thermal zone 3 homes. 210-887-2760
NEW AND USED OILFIELD HOUSES SPECIAL on Oilfield Houses! 210-887-2760 8 Homes Ready to Go-$49,900 Delivered to…
At the forefront of accommodation solutions tailored for oilfield professionals stands the remarkable 5 Bedroom 5 Bath…
At the core of our cities, towns, and industries are the men and women who make things…
