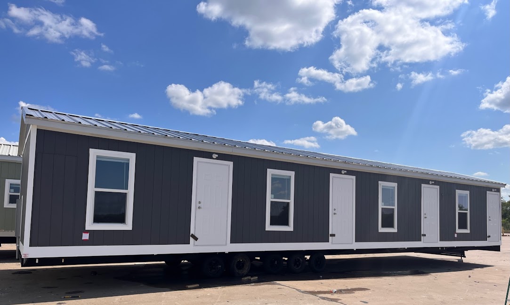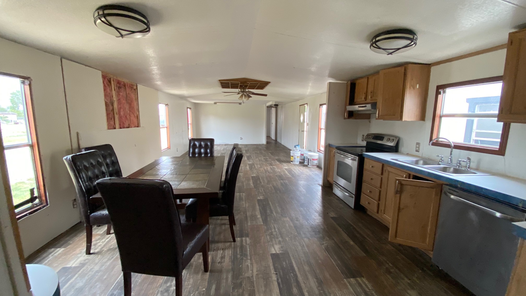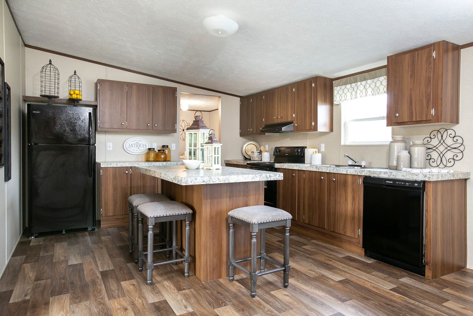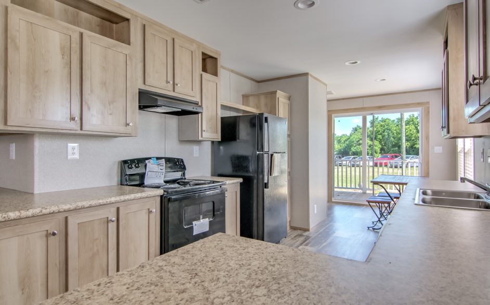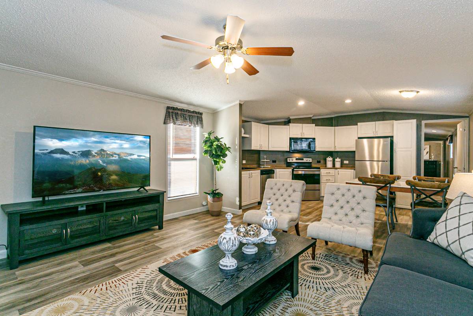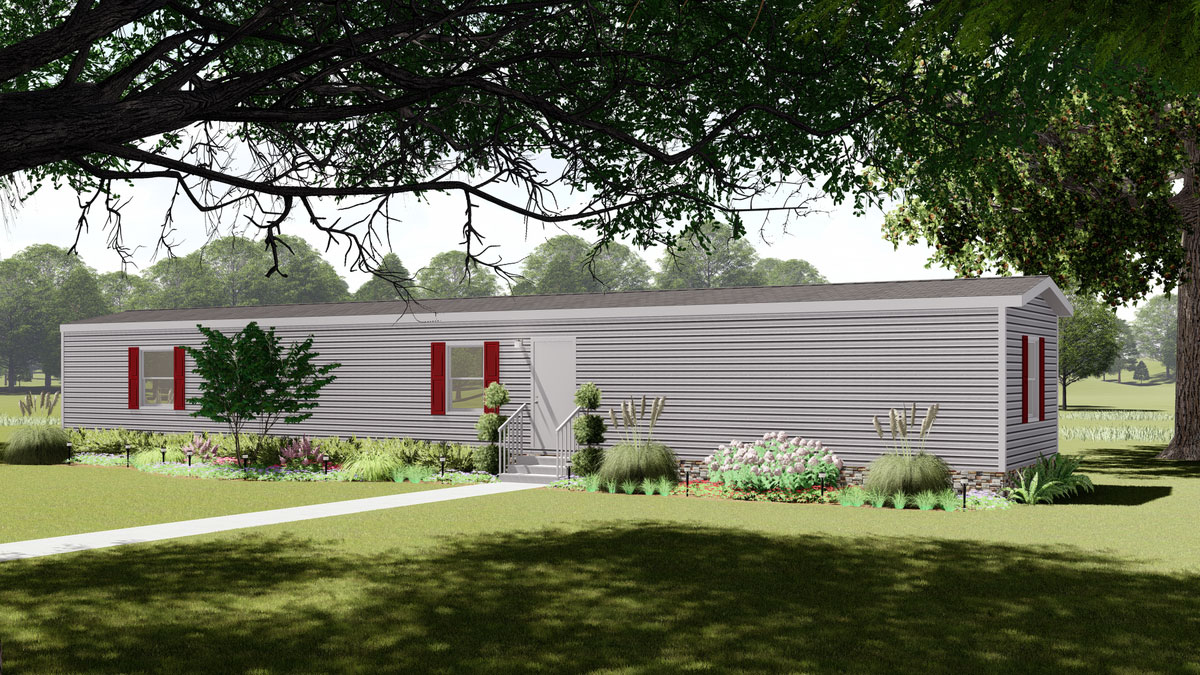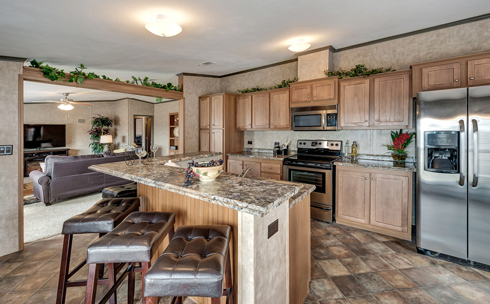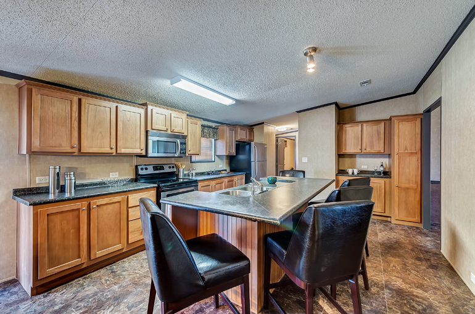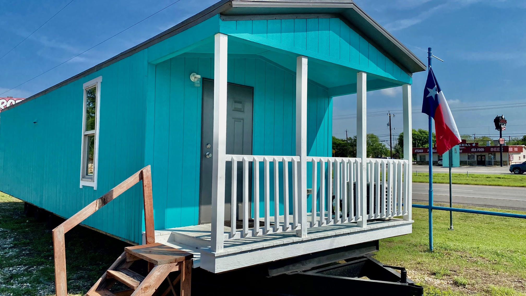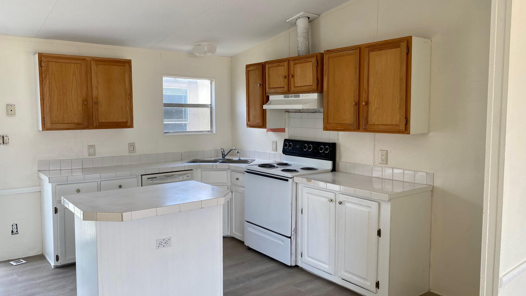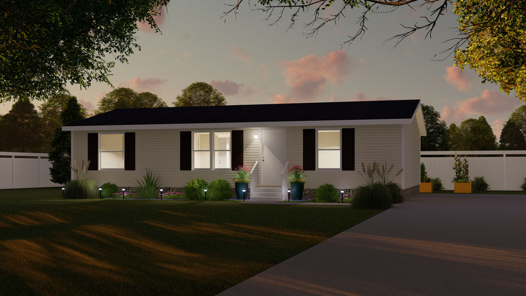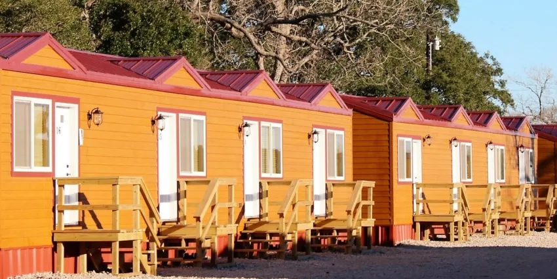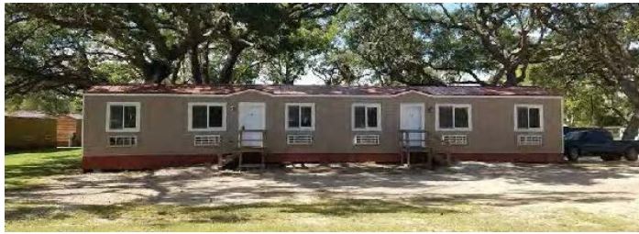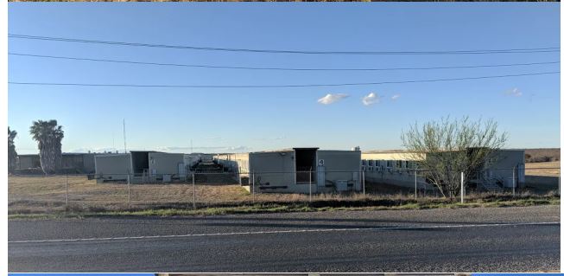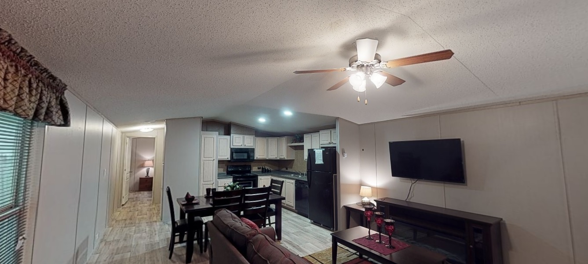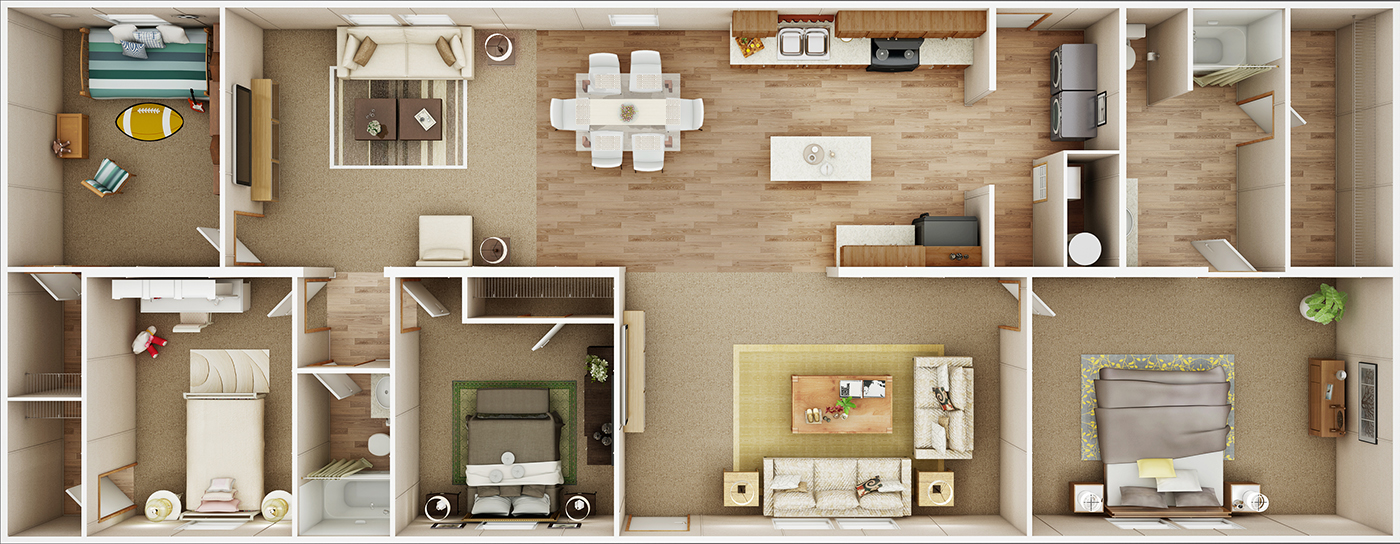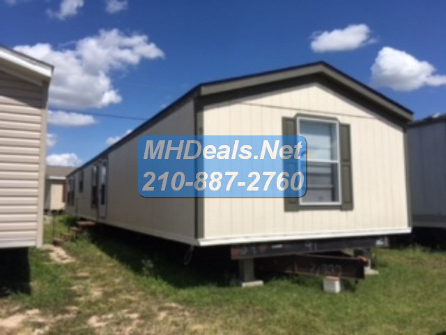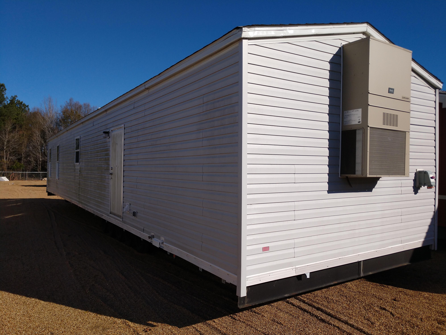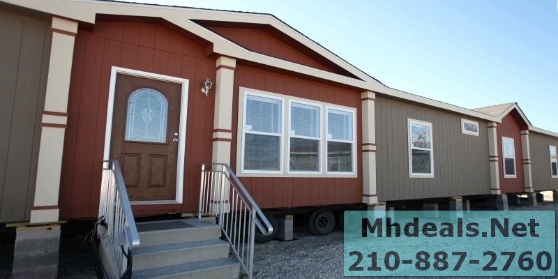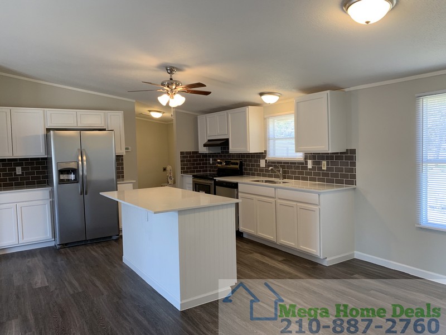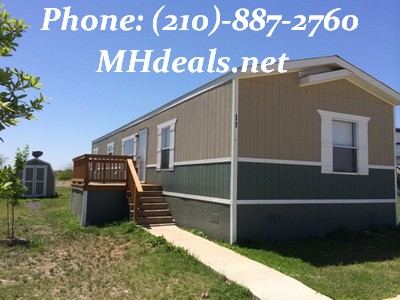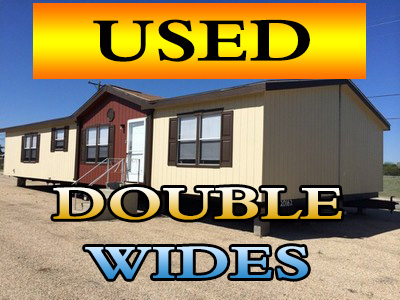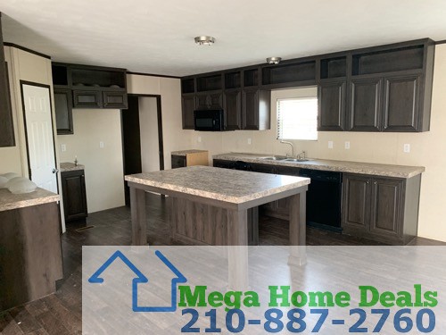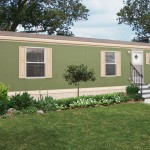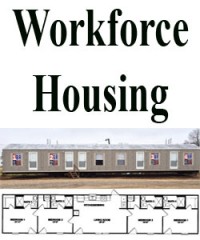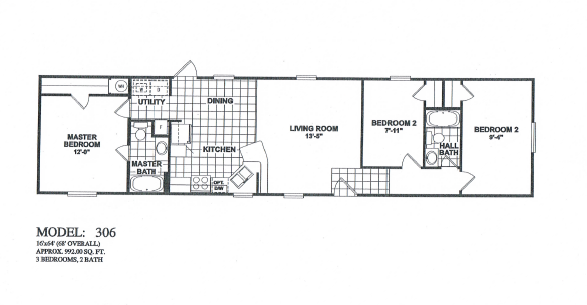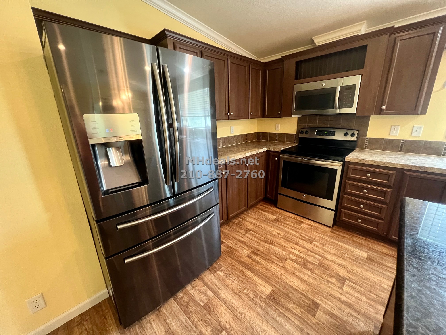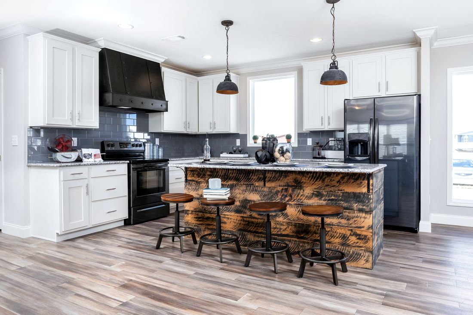Tag: manufactured homes
Introducing 16 x 60 4×4 Kitchen unit manufactured homes, the perfect solution for all your housing needs….
BEDS: 2 BATHS: 2 SQ FT: 1216 W X L: 16′ 0″ x 76′ 0″ SERIAL #: YEAR…
BEDS: 5 BATHS: 3 SQ FT: 2001 W X L: 28′ 0″ x 76′ 0″ SERIAL #: YEAR…
BEDS: 3 BATHS: 2 SQ FT: 1530 W X L: 28′ 0″ x 56′ 0″ SERIAL #:OC012337164B/A YEAR…
BEDS: 3 BATHS: 2 SQ FT: 1193 W X L: 16′ 0″ x 80′ 0″ SERIAL #:18259 YEAR…
BEDS: 3 BATHS: 2 SQ FT: 1039 W X L: 14′ 0″ x 76′ 0″ SERIAL #:OC 01…
BEDS: 3 BATHS: 2 SQ FT: 1622 W X L: 32′ 0″ x 56′ 0″ SERIAL #: YEAR…
BEDS: 3 BATHS: 2 SQ FT: 1865 W X L: 32′ 0″ x 64′ 0″ SERIAL #:L118633A/B YEAR…
BEDS: BATHS: SQ FT: W X L: ‘ ” x ‘ “ SERIAL #: YEAR…
BEDS: 3 BATHS: 2 SQ FT: 1232 W X L: 28′ 0″ x 44′ 0″ SERIAL #: YEAR…
Overall, manufactured homes can be a good option for affordable housing
4 PLEX EFFICIENCY HOUSING SOLUTIONS 4 INDIVIDUAL UNITS PER BUILDING- READY FOR OCCUPANCY BUILDING: 13′ 6″ X…
workforce housing for sale Louisiana Texas Florida 2 bedroom unit with duplicate 2 bedroom unit as duplex…
SOLD OUT! Modular Man Camp Facility 35-70 bedroom units for sale Are you in need of workforce…
S-1664-32C 3 Bedroom 2 Baths 942 Square Feet Legacy New Single Wide Mobile Home S-1664-32C Legacy New…
DETAILS MANUFACTURED LOT MODEL NEW ON DISPLAY CLEARANCE BEDS: 3 BATHS: 2 SQ FT: 1159 W…
Tru Pride Double Wide 4 Bedroom 2 BATHROOM FOR SALE NEAR YOU
FEMA Homes for sale. 1, 2 & 3 bedroom heavy duty homes for sale to the public. These are excellent condition homes with appliances and furniture. Built for harsh climates of Alaska and the high winds of Florida. Wind zone 3, Thermal zone 3 homes. 210-887-2760
Savannah-32×76 large double wide pics and floor plan Savannah-32×76 large double wide pics and floor plan Model…
Thinking about buying a manufactured home? Buying a home may be the most expensive purchase you will…
The demand for pre-owned mobile homes is increasing steadily. More people are showing interest in buying used…
There’s a growing interest in the unique housing solution that used double wide mobile homes provide. These…
San Antonio, located in south-central Texas, is the second-most populous city in the state and the seventh-largest…
Mobile homes have become a popular and affordable housing option for many, offering flexibility and cost savings….
At the core of our cities, towns, and industries are the men and women who make things…
Have you ever looked at a house floor plan and felt like you were deciphering an ancient…
Double wide manufactured homes are residential homes built in a controlled factory setting in 1, 2 or…
In a rapidly evolving real estate landscape, the concept of homeownership is undergoing a transformation. Enter the…
Manufactured mobile homes for sale Texas Single Wide Double Wide homes. largest selection of quality Manufactured mobile…
