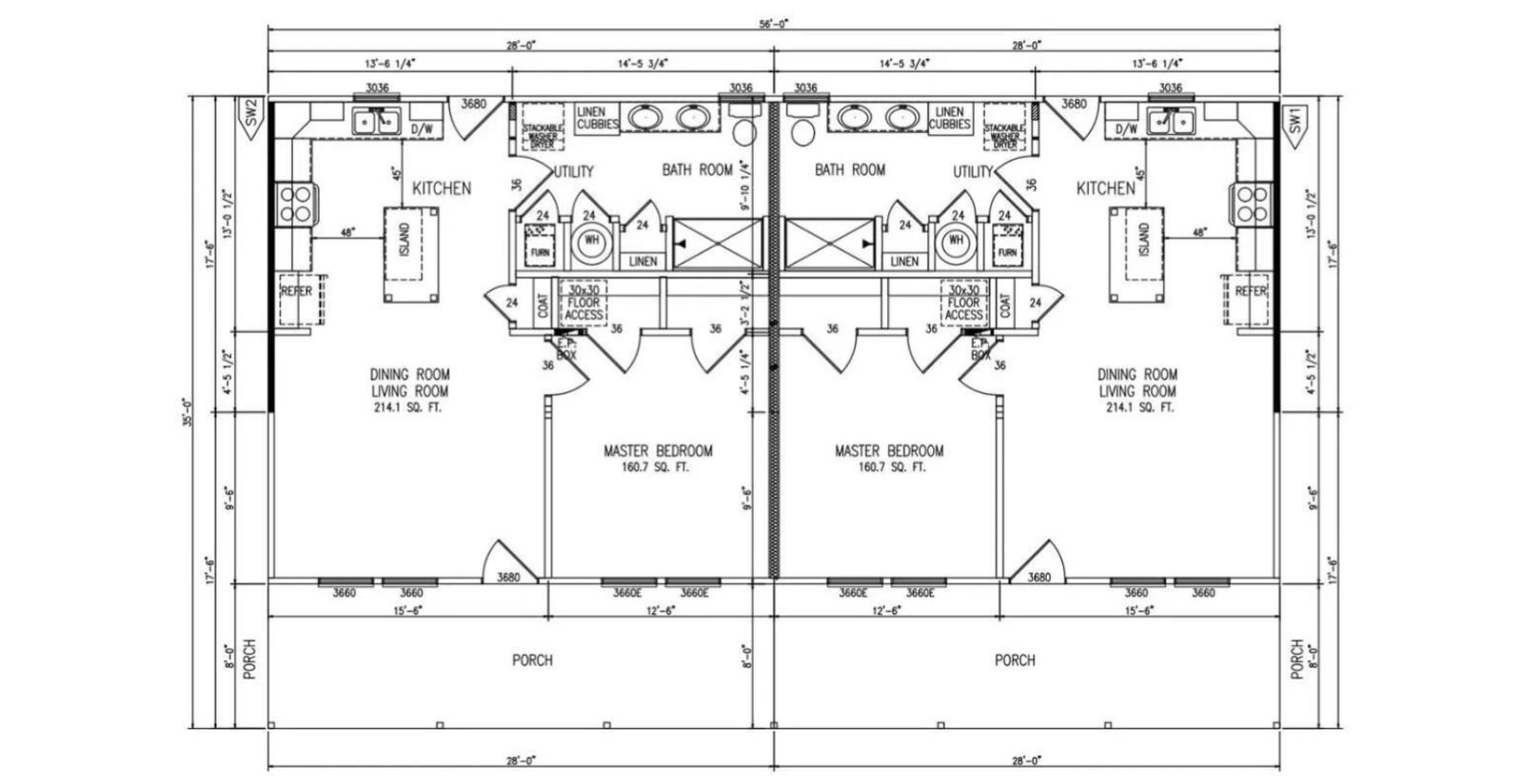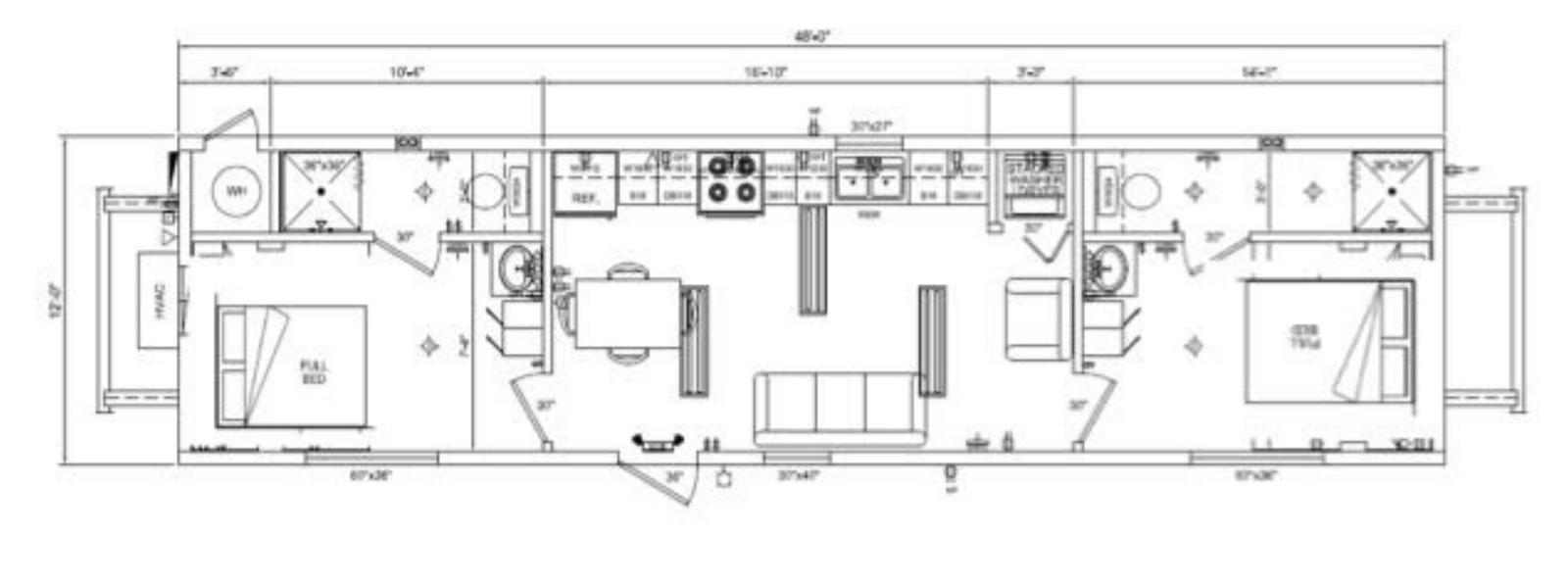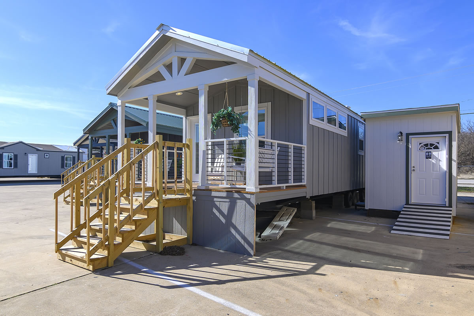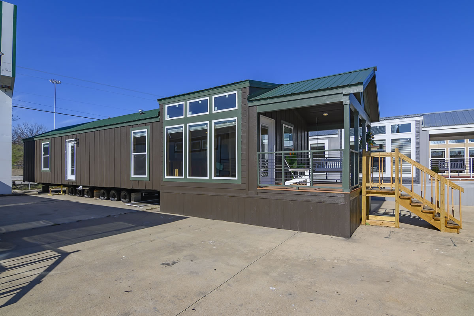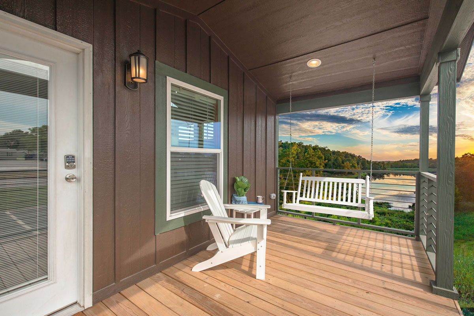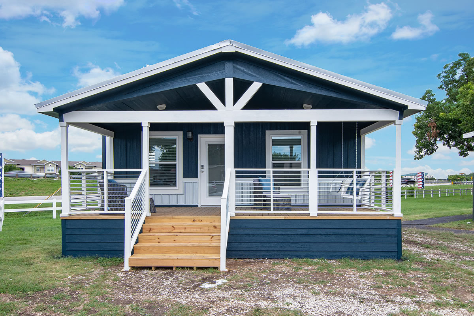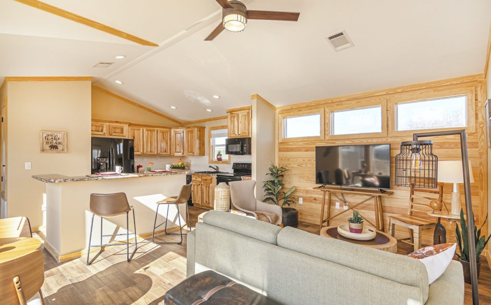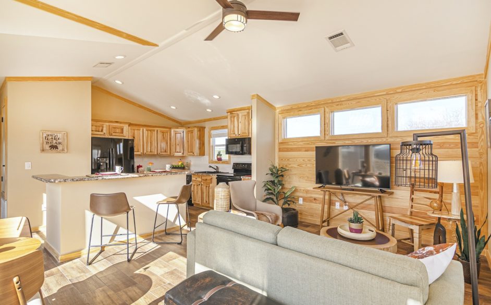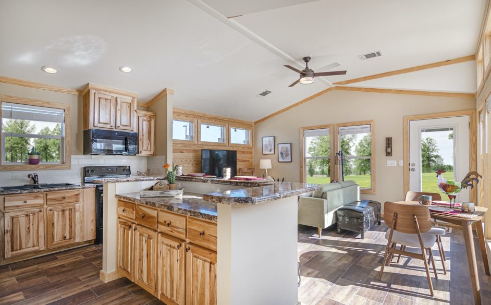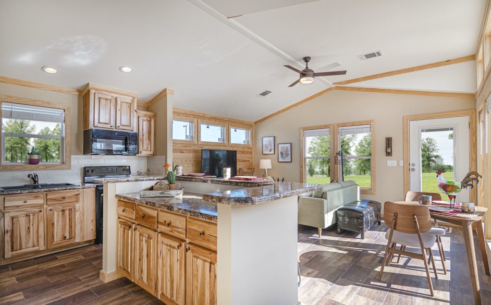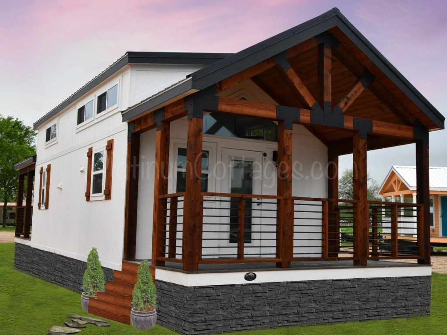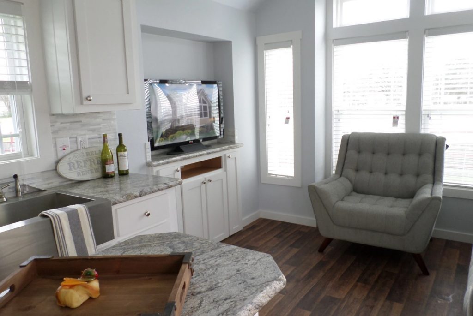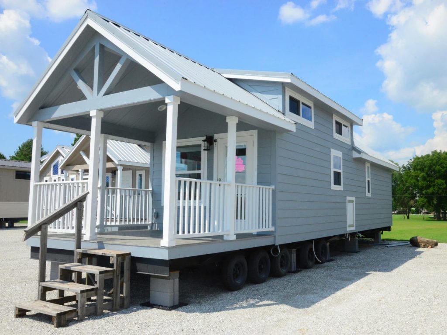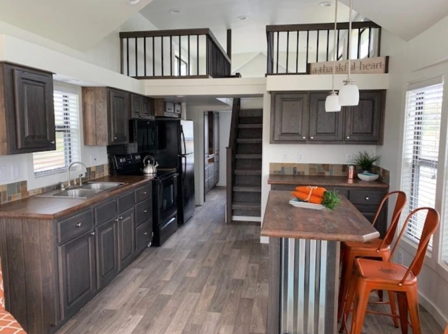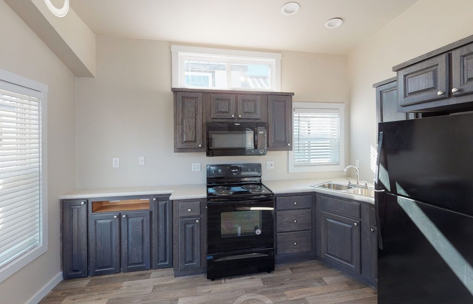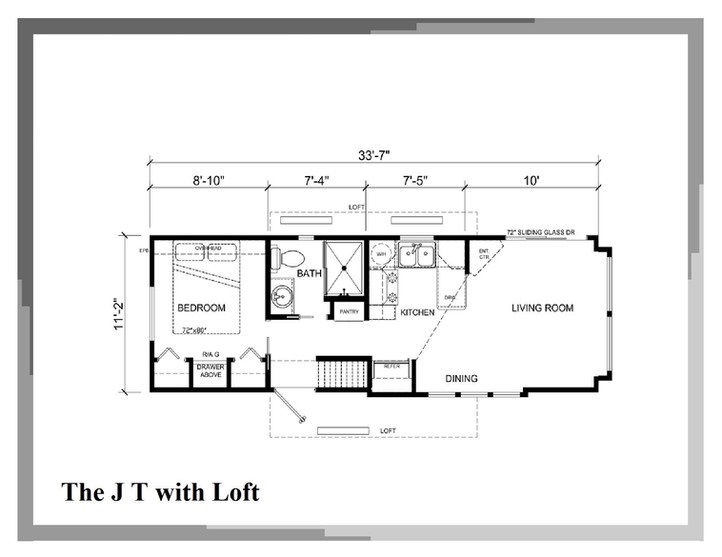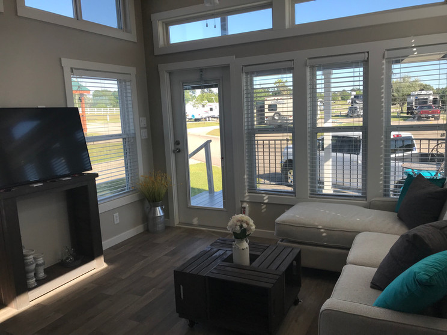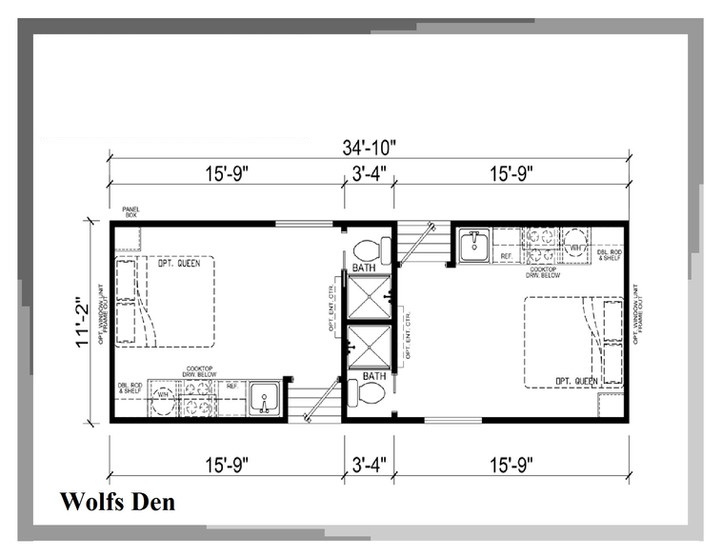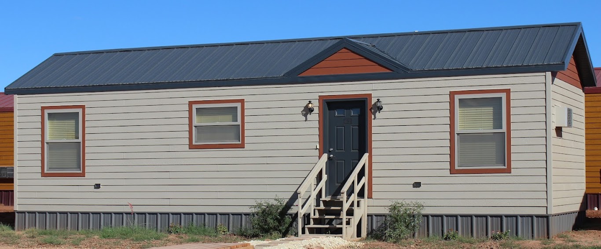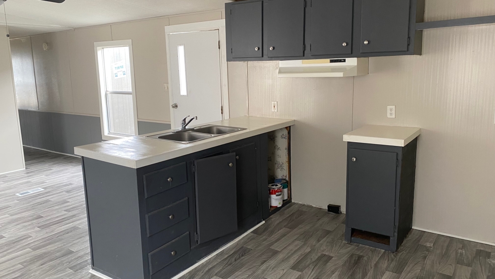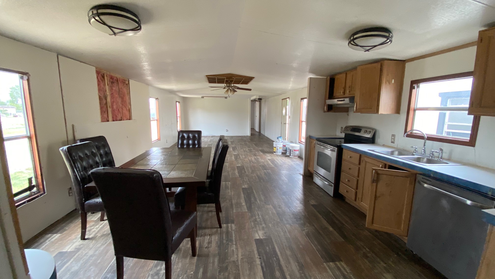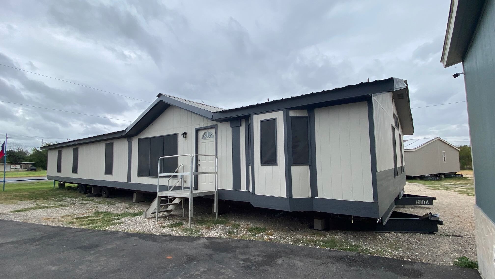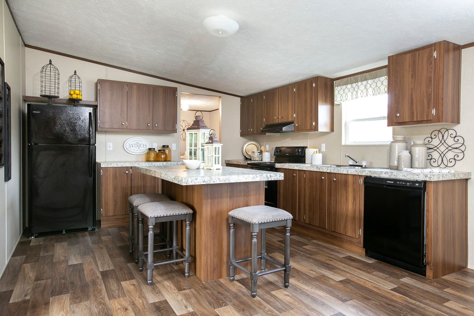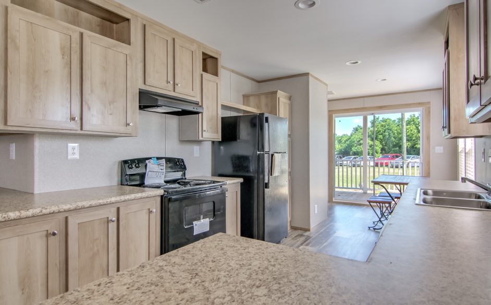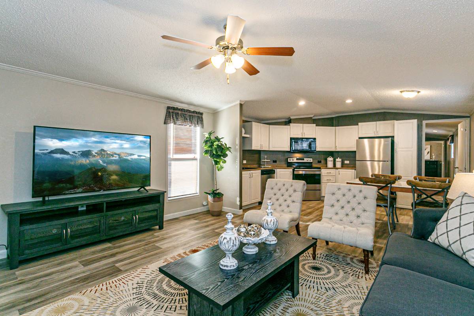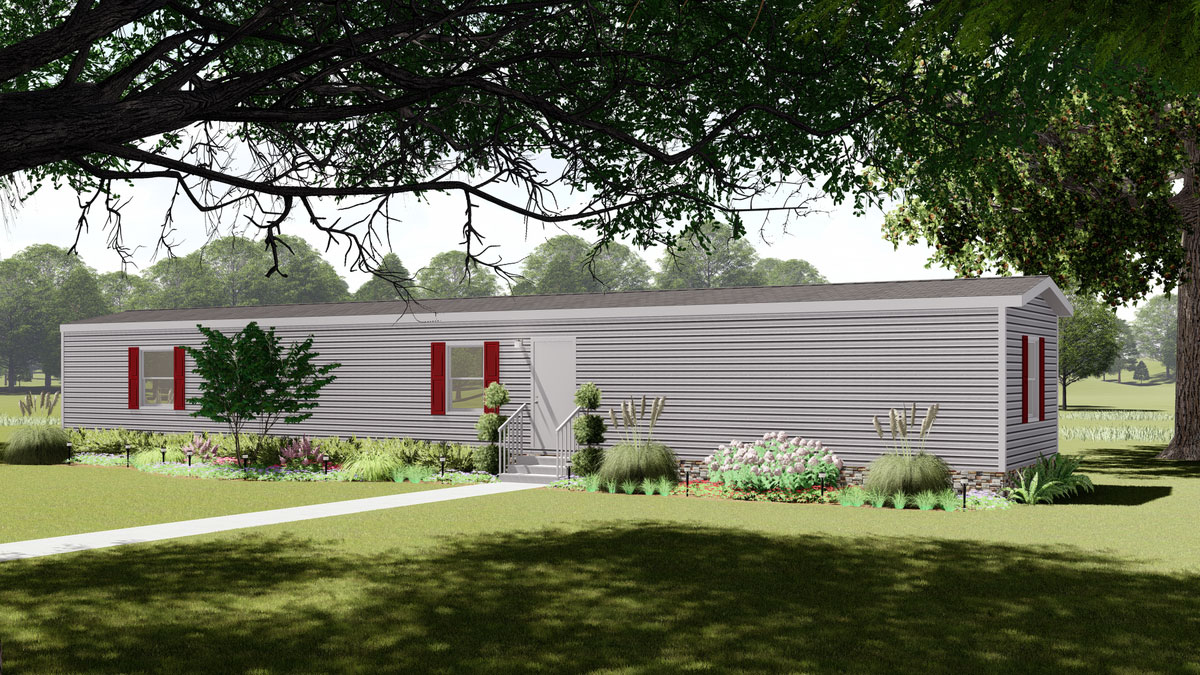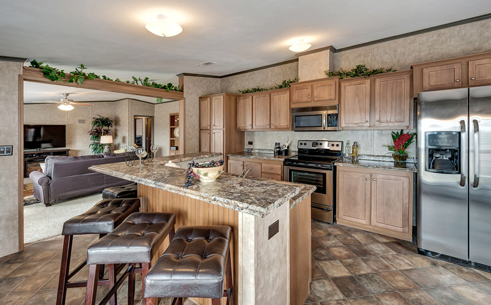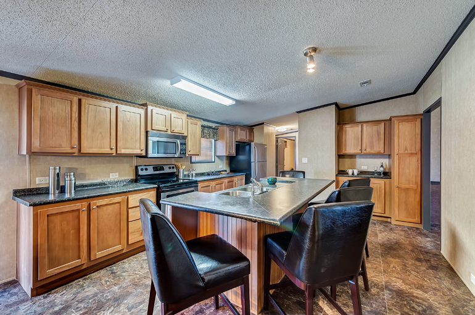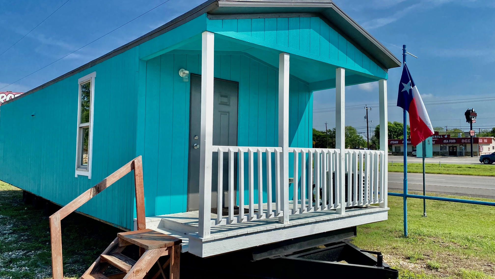Tag: modular homes
Unbeatable Offer: Duplex Used Oilfield Housing at Discount For Bulk Purchase Unlock unparalleled value with our Duplex…
Exceptional Quality: 12×48 Two Bed Two Bath Used Oilfield Housing Experience unparalleled comfort and practicality with our…
682 Square Feet 1 Bedrooms 1 Bathrooms 8′ Porch Size: 16′ x 52′ Model #: D44EP8 Contact…
601 Square Feet 1 Bedrooms 1 Bathrooms 8′ Porch Size: 14′ x 52′ Model #: C44EP8 Contact…
868 Square Feet 2 Bedrooms 2 Bathrooms 8′ Porch Size: 16′ x 64′ Model #: D56EP8 Contact…
837 Square Feet 2 Bedrooms 1 Bathrooms 8′ Porch Size: 16′ x 62′ Model #: D54EP8 Contact…
966 Square Feet 2 Bedrooms 2 Bathrooms 8′ Porch Size: 26′ x 48′ Model #: L40EP8 Contact…
EGRET +4 1 Bedrooms 1 Bathrooms with porch 770 Square Feet 1 Bedrooms 1 Bathrooms 8′ Porch…
EGRET 1 Bedrooms 1 Bathrooms with porch 700 Square Feet 1 Bedrooms 1 Bathrooms 8′ Porch Size:…
EAGLE +4 2 Bedrooms 2 Bathrooms with porch 1050 Square Feet 2 Bedrooms 2 Bathrooms 8′ Porch…
EAGLE 2 bedroom 2 bath with Porch 980 Square Feet 2 Bedrooms 2 Bathrooms 8′ Porch Size:…
CARDINAL Side kitchen, walk-in closet, 1 bedroom. Contact us for pricing at: (210)887-2760 We are specialized in…
Deluxe kitchen with eat-in island and 4 window box bay. Single or double loft Contact us for…
HILL COUNTRY L-kitchen model with optional island. Bunk beds in hallway and optional porch. Contact us for…
Galley Kitchen with large island bar and loft. Contact us for pricing at: (210)887-2760 We are specialized…
L-kitchen with optional deck and clerestories. Contact us for pricing at: (210)887-2760 We are specialized in providing…
Rustic log cabin home with almost 400 square feet of open living space. Contact us for pricing…
Side kitchen. Optional clerestories. Contact us for pricing at: (210)887-2760 We are specialized in providing manufactured homes, oilfield…
Duplex 2 separate kitchens/bathrooms. Contact us for pricing at: (210)887-2760 We are specialized in providing manufactured homes, oilfield…
FIND WORKFORCE HOUSING like this 2 bedroom1 bath crew quarters IN FLORIDA, TEXAS & LOUISIANA WORKFORCE HOUSES, BUNK HOUSES,…
BEDS: 3 BATHS: 1 SQ FT: 784 W X L: 14′ 0″ x 56′ 0″ SERIAL #: YEAR…
BEDS: 2 BATHS: 2 SQ FT: 1216 W X L: 16′ 0″ x 76′ 0″ SERIAL #: YEAR…
BEDS: 4 BATHS: 3 SQ FT: 2128 W X L: 28′ 0″ x 76′ 0″ SERIAL #: YEAR…
BEDS: 5 BATHS: 3 SQ FT: 2001 W X L: 28′ 0″ x 76′ 0″ SERIAL #: YEAR…
BEDS: 3 BATHS: 2 SQ FT: 1530 W X L: 28′ 0″ x 56′ 0″ SERIAL #:OC012337164B/A YEAR…
BEDS: 3 BATHS: 2 SQ FT: 1193 W X L: 16′ 0″ x 80′ 0″ SERIAL #:18259 YEAR…
BEDS: 3 BATHS: 2 SQ FT: 1039 W X L: 14′ 0″ x 76′ 0″ SERIAL #:OC 01…
BEDS: 3 BATHS: 2 SQ FT: 1622 W X L: 32′ 0″ x 56′ 0″ SERIAL #: YEAR…
BEDS: 3 BATHS: 2 SQ FT: 1865 W X L: 32′ 0″ x 64′ 0″ SERIAL #:L118633A/B YEAR…
BEDS: BATHS: SQ FT: W X L: ‘ ” x ‘ “ SERIAL #: YEAR…
