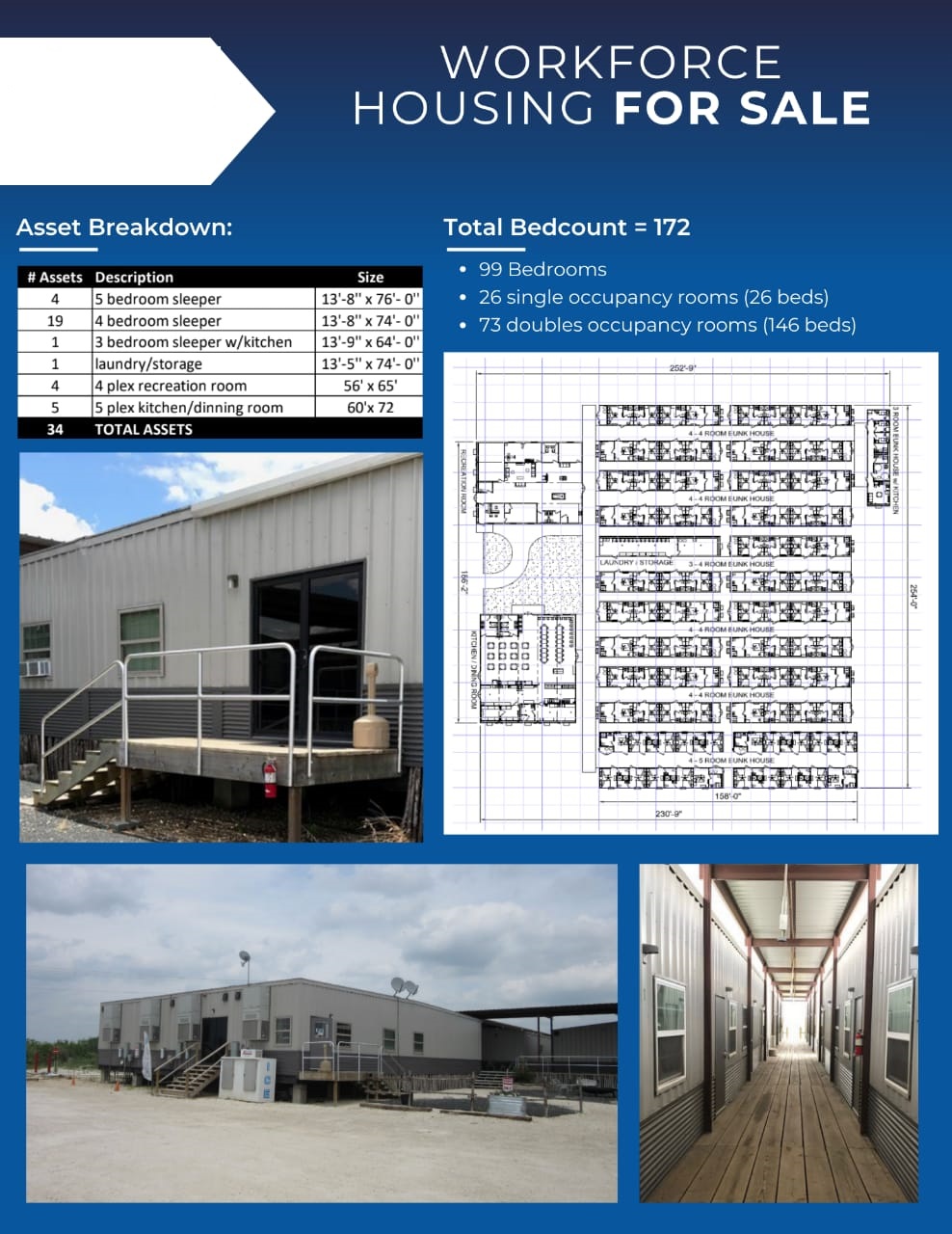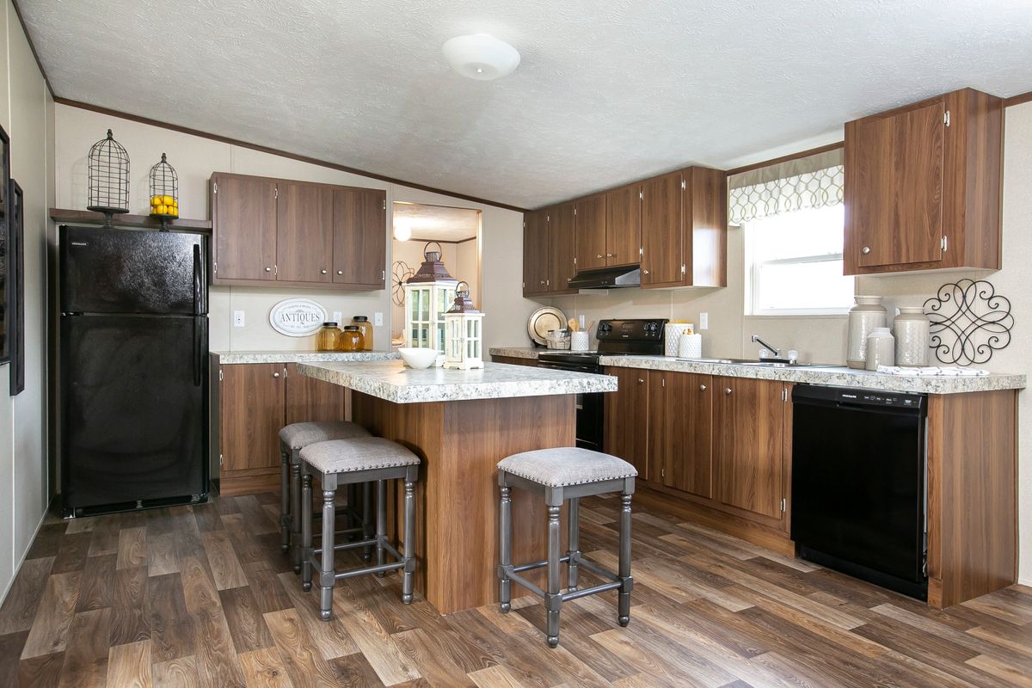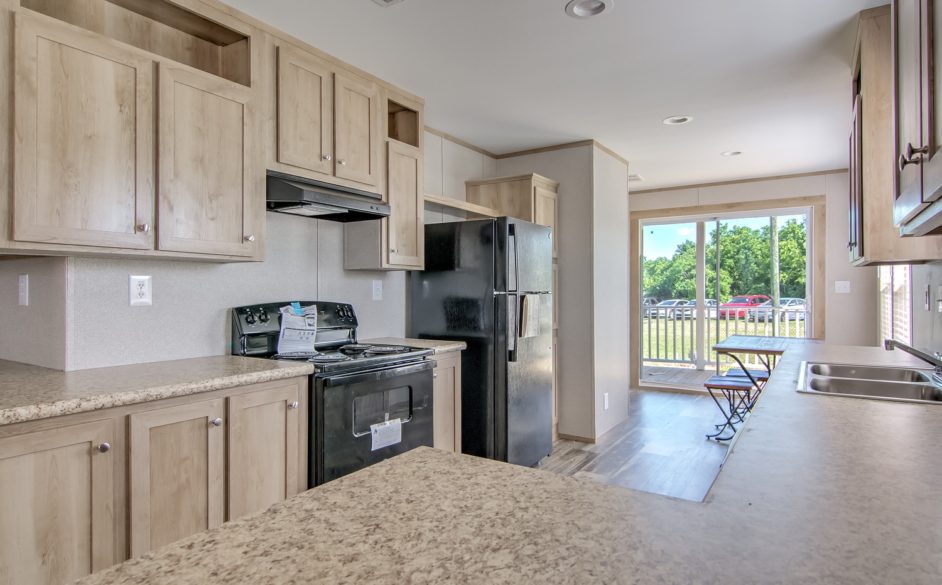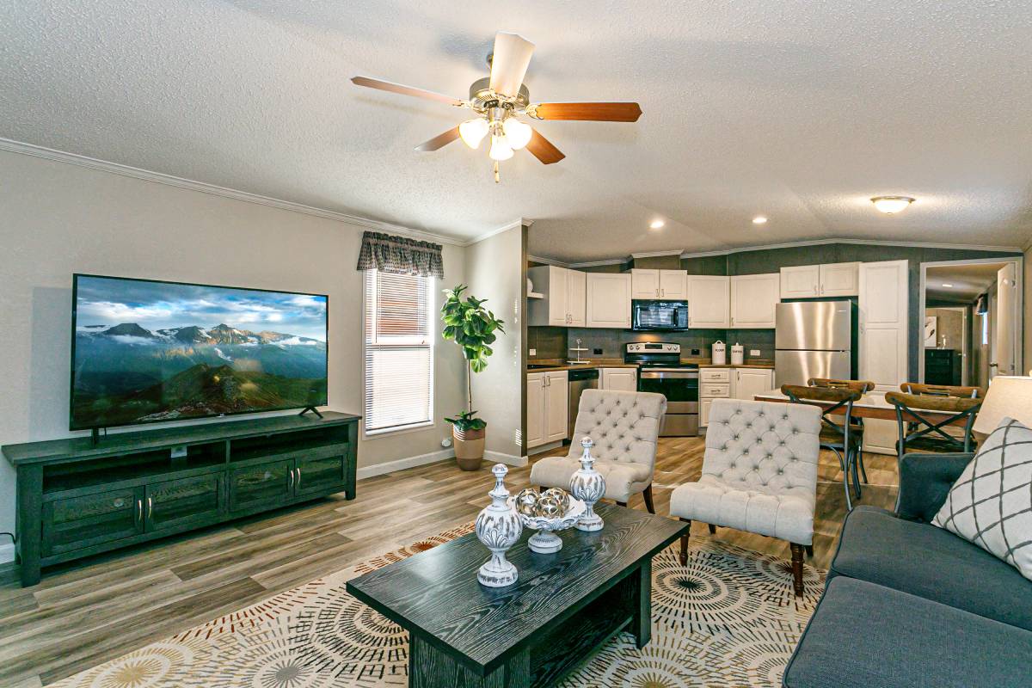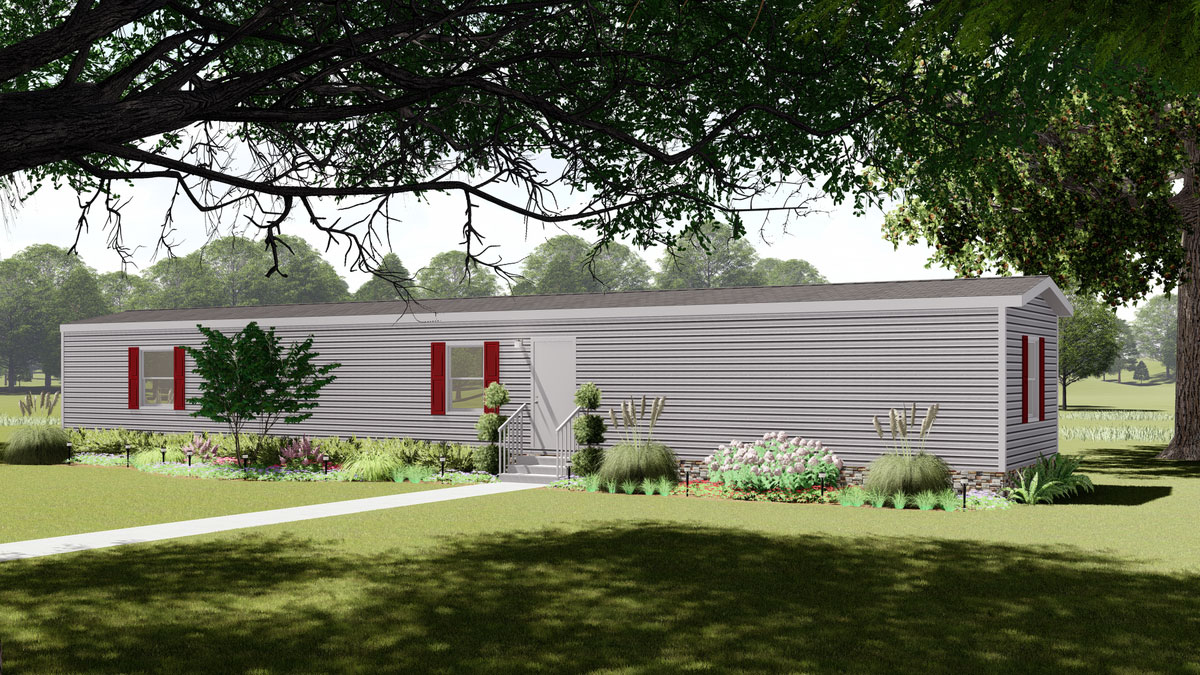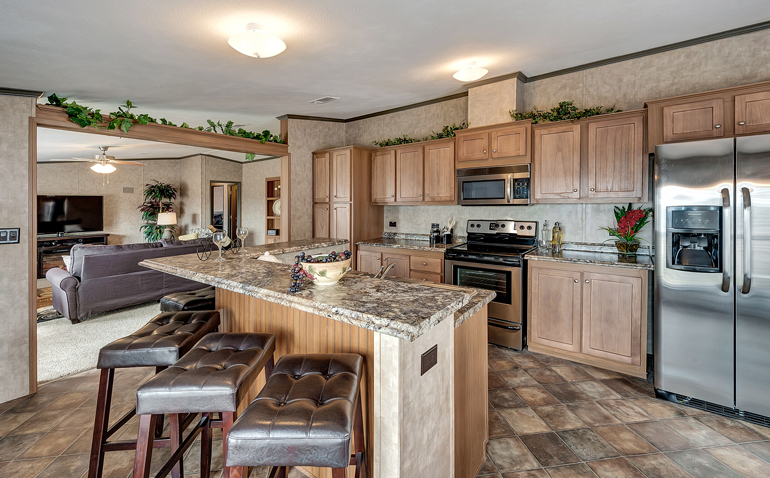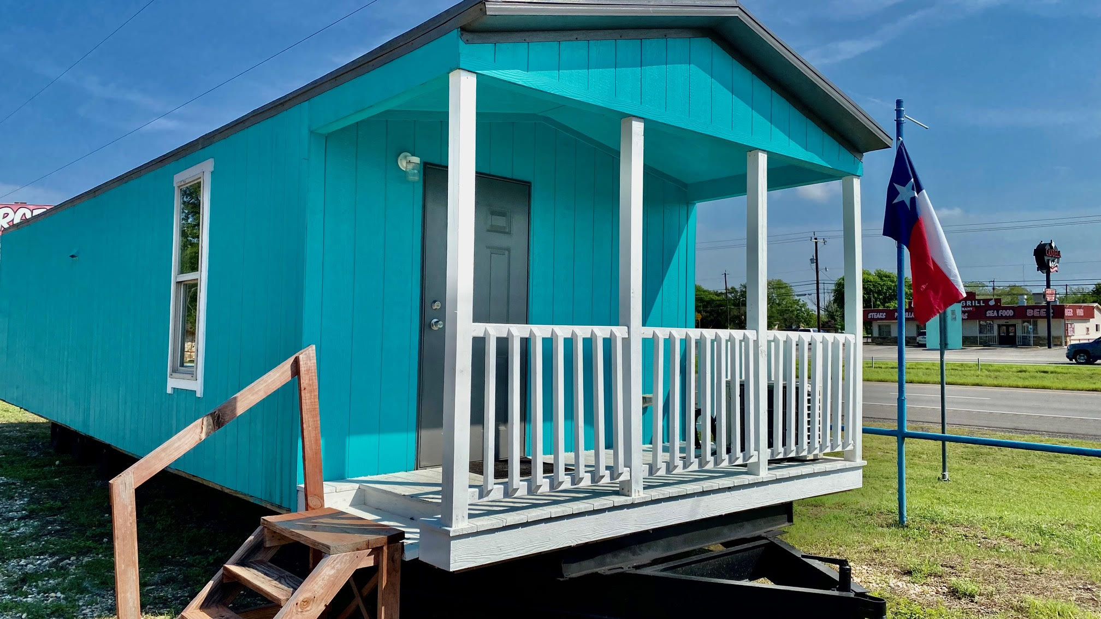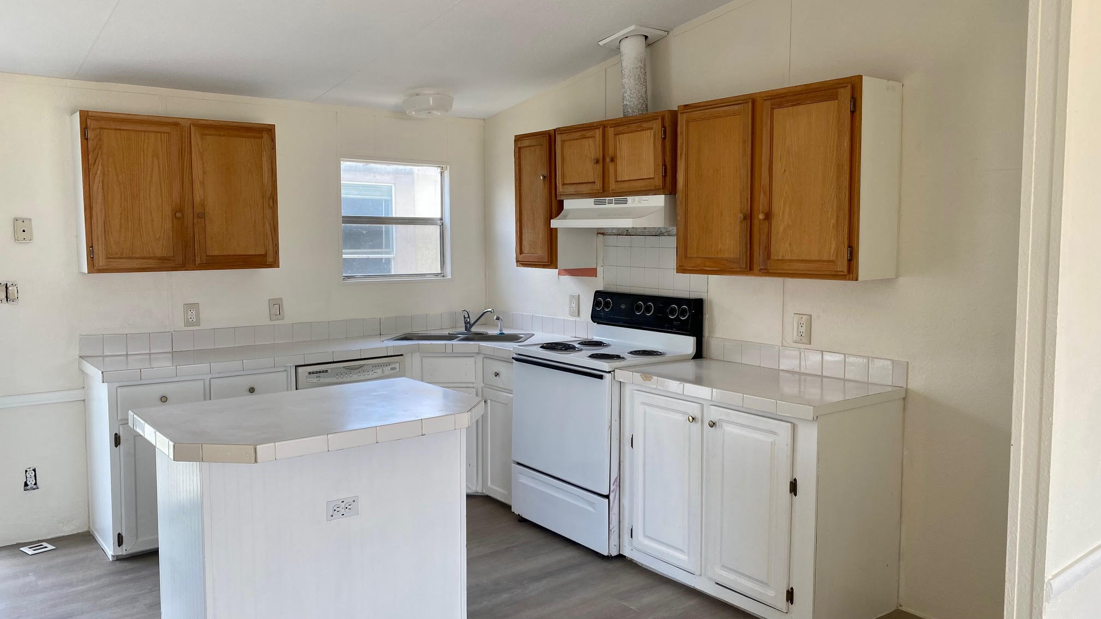Tag: oilfield houses
Own Your Workforce Housing Solution: 34 Units Ready to Welcome Your Team Imagine owning a ready-made workforce…
BEDS: 5 BATHS: 3 SQ FT: 2001 W X L: 28′ 0″ x 76′ 0″ SERIAL #: YEAR…
BEDS: 3 BATHS: 2 SQ FT: 1530 W X L: 28′ 0″ x 56′ 0″ SERIAL #:OC012337164B/A YEAR…
BEDS: 3 BATHS: 2 SQ FT: 1193 W X L: 16′ 0″ x 80′ 0″ SERIAL #:18259 YEAR…
BEDS: 3 BATHS: 2 SQ FT: 1039 W X L: 14′ 0″ x 76′ 0″ SERIAL #:OC 01…
BEDS: 3 BATHS: 2 SQ FT: 1622 W X L: 32′ 0″ x 56′ 0″ SERIAL #: YEAR…
BEDS: BATHS: SQ FT: W X L: ‘ ” x ‘ “ SERIAL #: YEAR…
BEDS: 3 BATHS: 2 SQ FT: 1232 W X L: 28′ 0″ x 44′ 0″ SERIAL #: YEAR…
