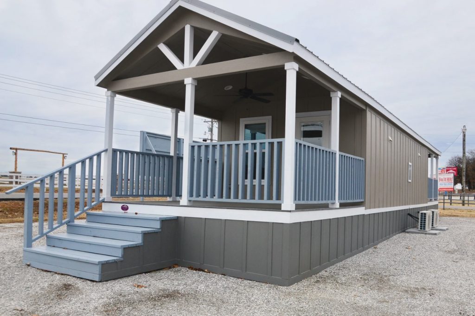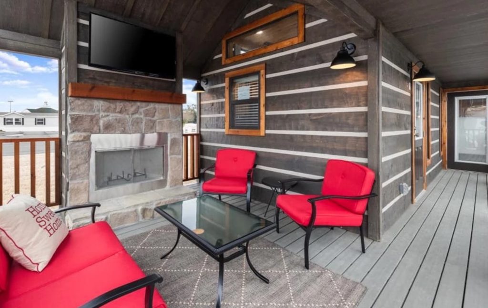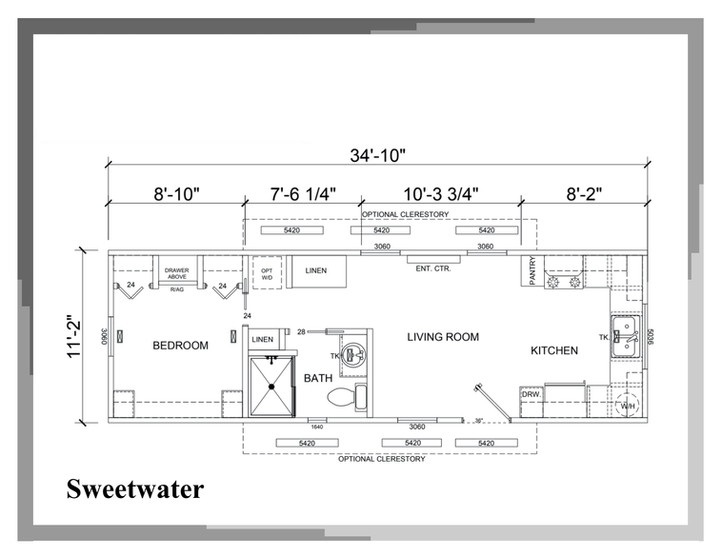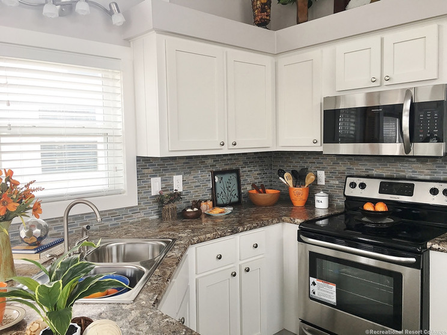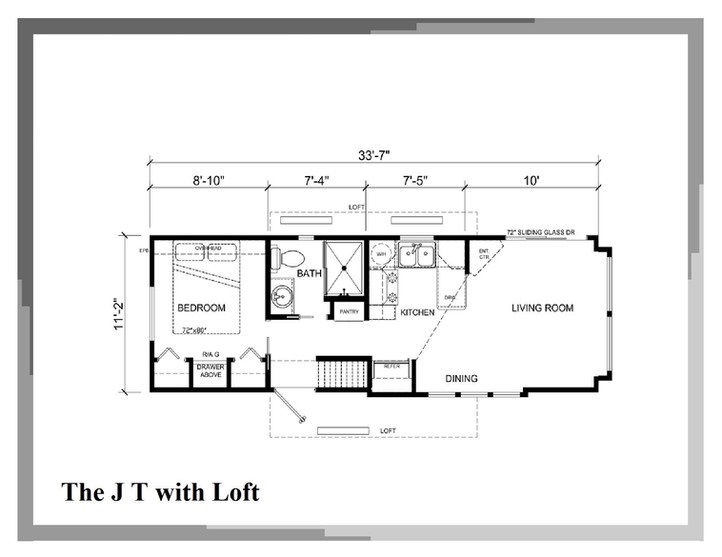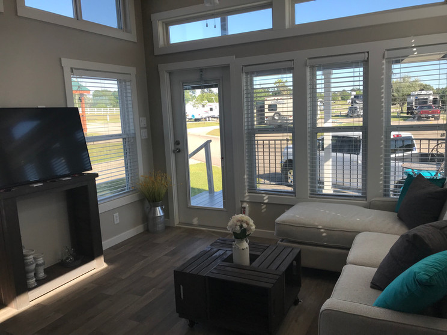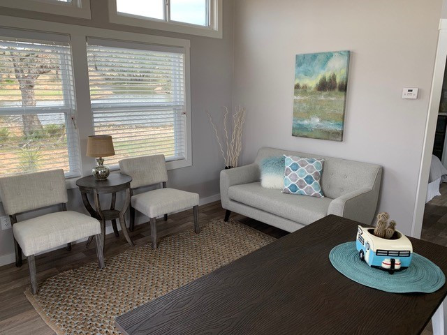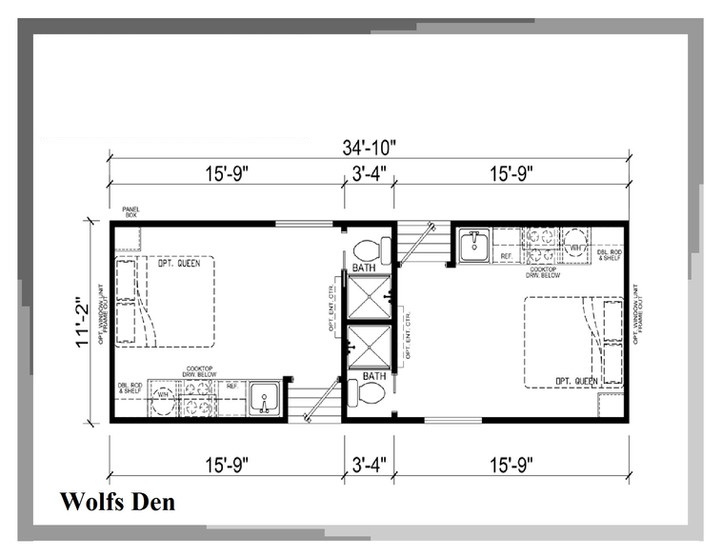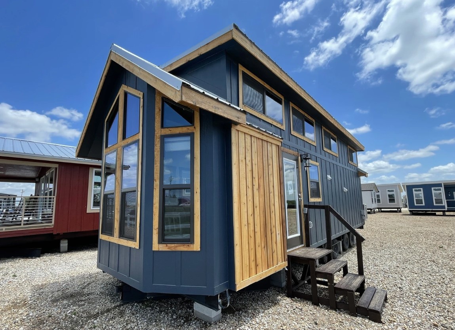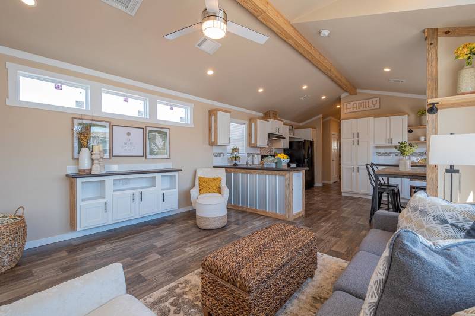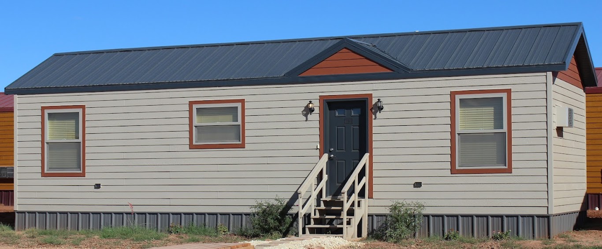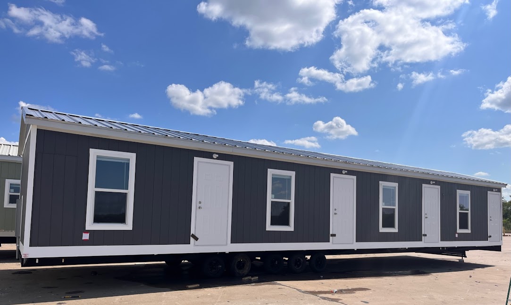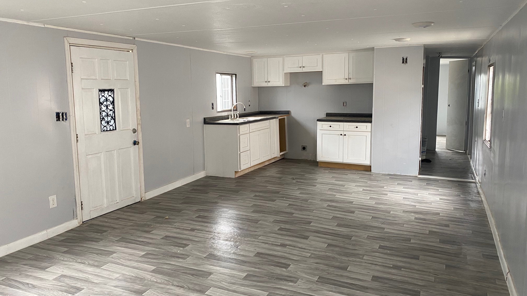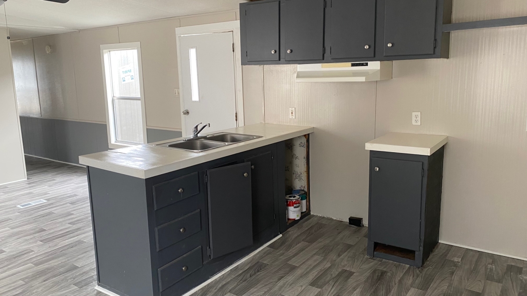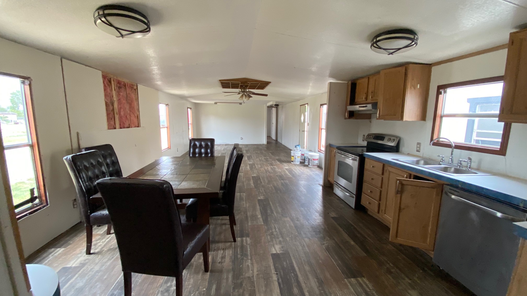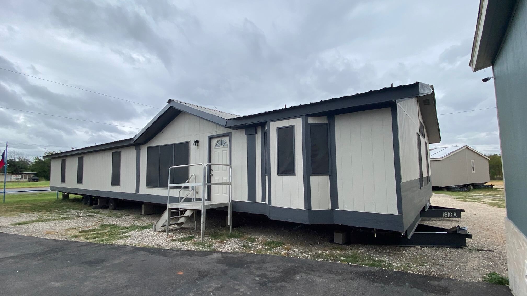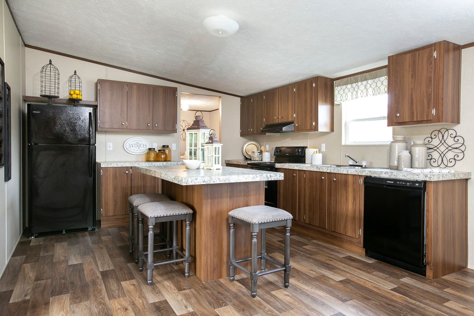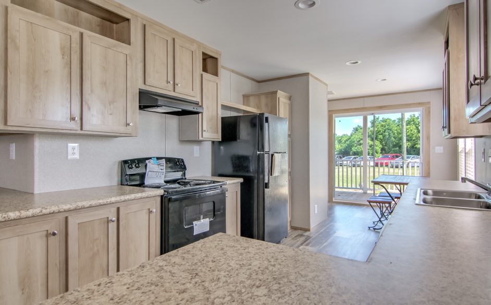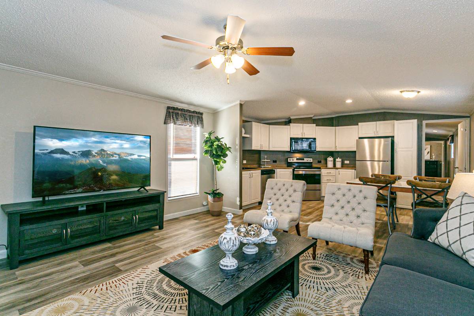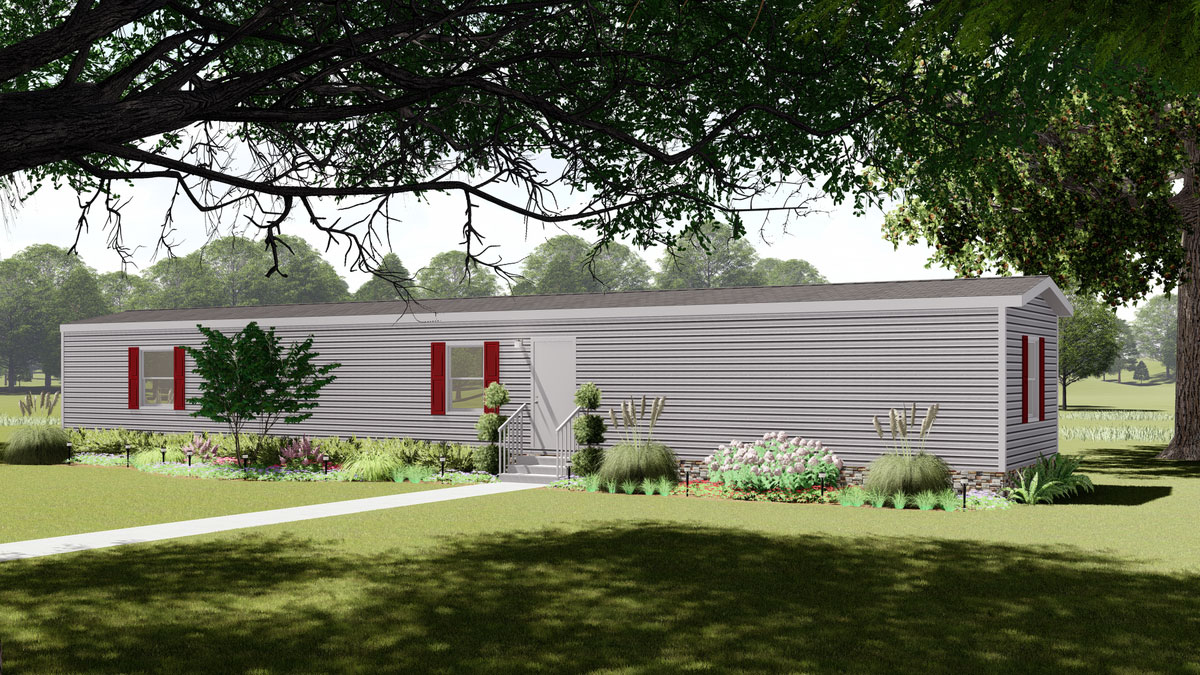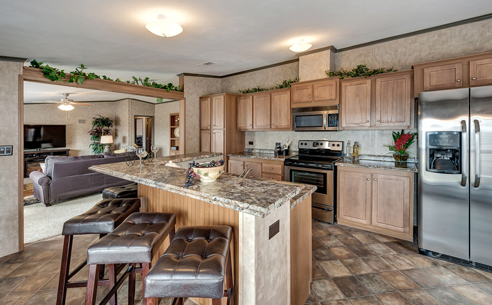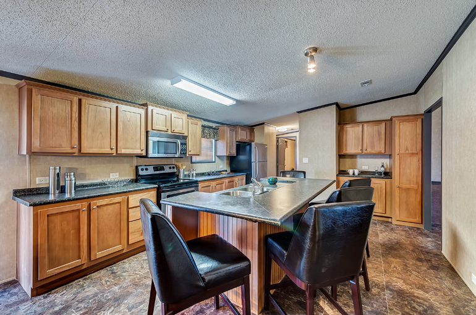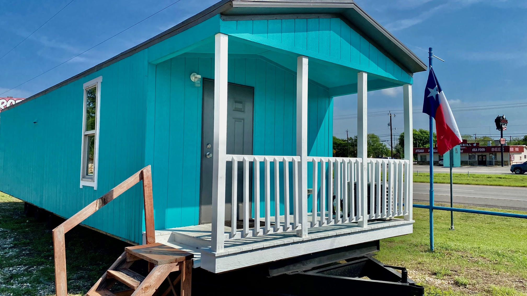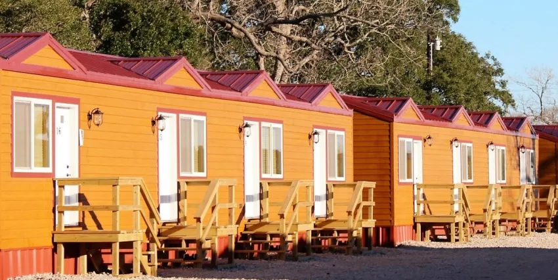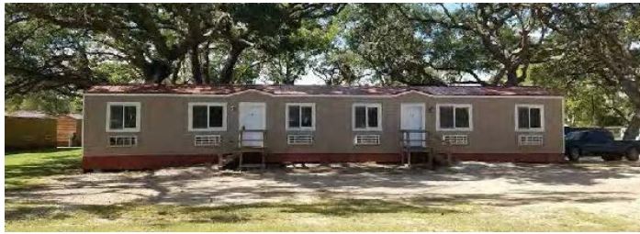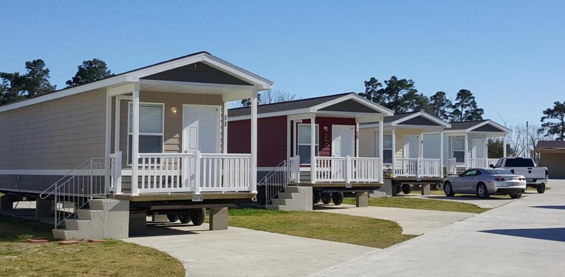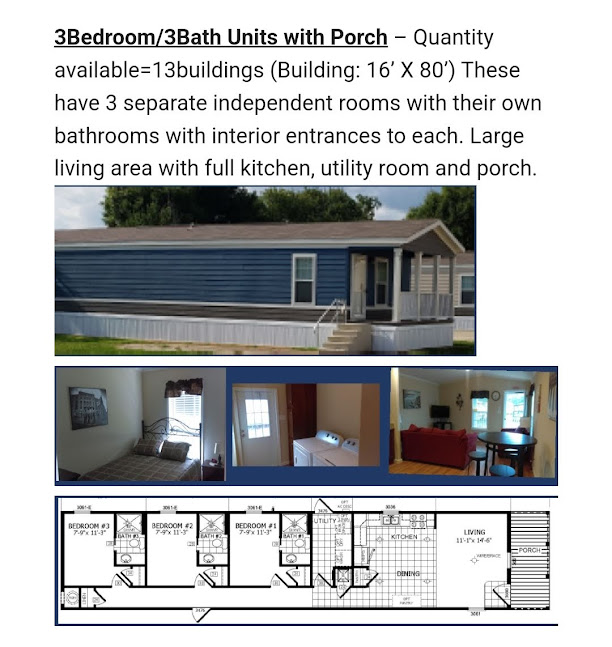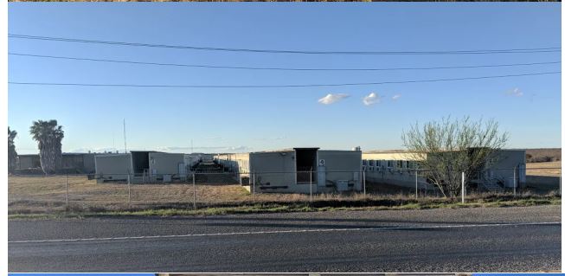Tag: workforce housing
2 bedroom/ 2 bathroom. Hotel style rooms. Porches optional Contact us for pricing at: (210)887-2760 We are…
Front kitchen with 6′ front porch and 4′ side porch. Contact us for pricing at: (210)887-2760 We…
1 bedroom with corner kitchen and optional clerestories. Contact us for pricing at: (210)887-2760 We are specialized…
Live Big in a Small Space with the Stillwater Tiny Home from MHdeals.net Tiny homes like the…
Rustic log cabin home with almost 400 square feet of open living space. Contact us for pricing…
Side kitchen. Optional clerestories. Contact us for pricing at: (210)887-2760 We are specialized in providing manufactured homes, oilfield…
Galley kitchen. Loft with eat-in island & a front 4 window box bay. Contact us for pricing…
Side kitchen with eat-in island option and 6′ front porch – 15 wide model. Contact us for…
Duplex 2 separate kitchens/bathrooms. Contact us for pricing at: (210)887-2760 We are specialized in providing manufactured homes, oilfield…
Galley kitchen with a wrap around hutch. Split loft and 4 window LR bay included. 399 square…
Bedrooms: 2 , Bathrooms:1, Square Feet: 819 , Length: 62′ 0″, Width: 15′ 2″, Sections:1 , Stories:1…
FIND WORKFORCE HOUSING like this 2 bedroom1 bath crew quarters IN FLORIDA, TEXAS & LOUISIANA WORKFORCE HOUSES, BUNK HOUSES,…
BEDS: 4 BATHS: 2 SQ FT: 1640 W X L: 28′ 0″ x 60′ 0″ SERIAL #: YEAR…
Introducing 16 x 60 4×4 Kitchen unit manufactured homes, the perfect solution for all your housing needs….
BEDS: 1 BATHS: 1 SQ FT: 784 W X L: 14′ 0″ x 56′ 0″ SERIAL #: YEAR…
BEDS: 3 BATHS: 1 SQ FT: 784 W X L: 14′ 0″ x 56′ 0″ SERIAL #: YEAR…
BEDS: 2 BATHS: 2 SQ FT: 1216 W X L: 16′ 0″ x 76′ 0″ SERIAL #: YEAR…
BEDS: 4 BATHS: 3 SQ FT: 2128 W X L: 28′ 0″ x 76′ 0″ SERIAL #: YEAR…
BEDS: 5 BATHS: 3 SQ FT: 2001 W X L: 28′ 0″ x 76′ 0″ SERIAL #: YEAR…
BEDS: 3 BATHS: 2 SQ FT: 1530 W X L: 28′ 0″ x 56′ 0″ SERIAL #:OC012337164B/A YEAR…
BEDS: 3 BATHS: 2 SQ FT: 1193 W X L: 16′ 0″ x 80′ 0″ SERIAL #:18259 YEAR…
BEDS: 3 BATHS: 2 SQ FT: 1039 W X L: 14′ 0″ x 76′ 0″ SERIAL #:OC 01…
BEDS: 3 BATHS: 2 SQ FT: 1622 W X L: 32′ 0″ x 56′ 0″ SERIAL #: YEAR…
BEDS: 3 BATHS: 2 SQ FT: 1865 W X L: 32′ 0″ x 64′ 0″ SERIAL #:L118633A/B YEAR…
BEDS: BATHS: SQ FT: W X L: ‘ ” x ‘ “ SERIAL #: YEAR…
4 PLEX EFFICIENCY HOUSING SOLUTIONS 4 INDIVIDUAL UNITS PER BUILDING- READY FOR OCCUPANCY BUILDING: 13′ 6″ X…
workforce housing for sale Louisiana Texas Florida 2 bedroom unit with duplicate 2 bedroom unit as duplex…
Looking for a comfortable and affordable “home away from home” for your next outdoor adventure? Look no…
3 BEDROOM/ 3 BATH-ALL ROOMS EQUIVALENT-LARGE LIVING/ KITCHEN WITH PORCH This charming property porch is a one-of-a-kind…
SOLD OUT! Modular Man Camp Facility 35-70 bedroom units for sale Are you in need of workforce…
